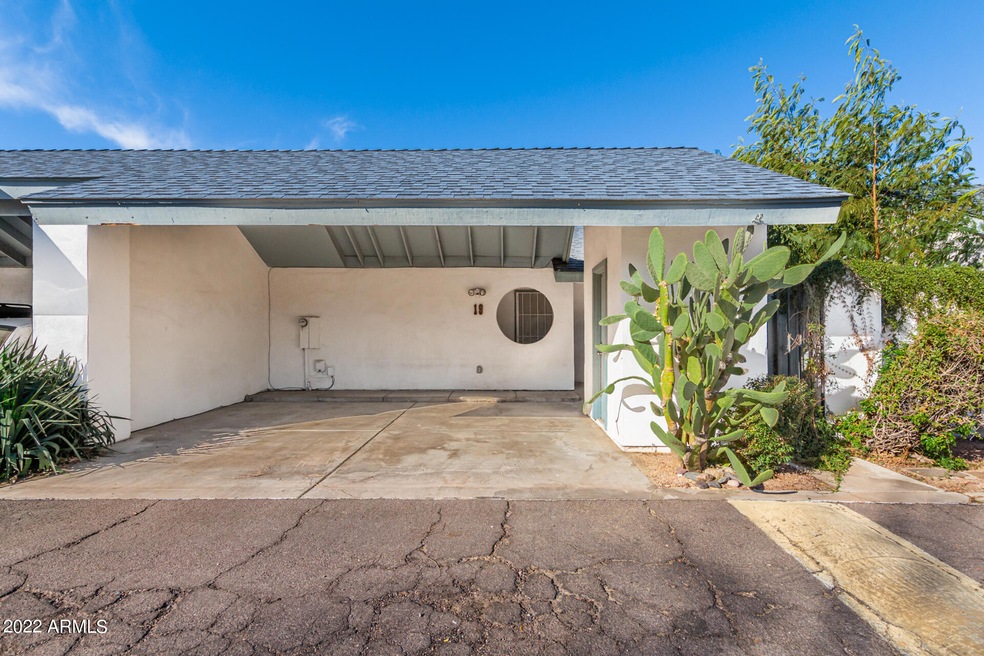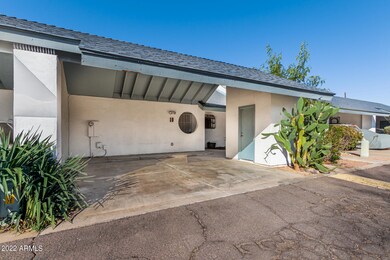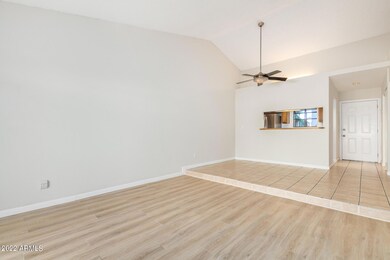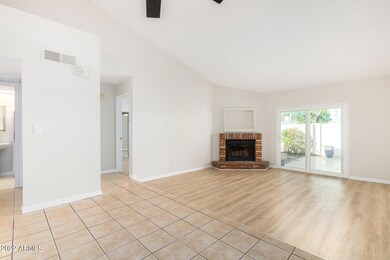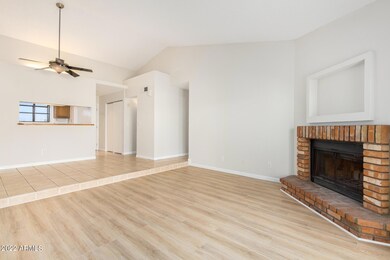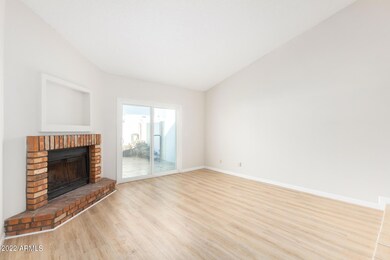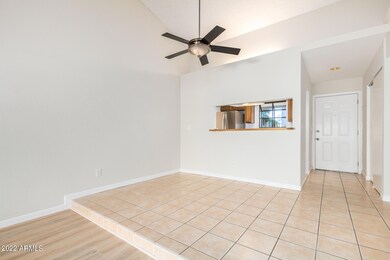
302 N Sycamore Unit 19 Mesa, AZ 85201
West Main NeighborhoodHighlights
- Contemporary Architecture
- Property is near public transit
- Wood Flooring
- Franklin at Brimhall Elementary School Rated A
- Vaulted Ceiling
- Private Yard
About This Home
As of February 2022Updated and affordable single-story townhome in quiet subdivision of Sycamore Square close to light-rail, Mesa Grande, Tempe Marketplace and the 101 and 202 freeways. Townhome includes dining area, sunken living room, vaulted ceilings, fireplace, dual-pane windows, newly installed sliding glass door with built-in blinds, new baseboards and fresh, interior paint. No carpet in the home. Ceramic tile in the entry, kitchen, dining room, hallway and bathrooms. Newly installed Pergo, waterproof, wood-laminate flooring in the living room and bedrooms. Kitchen features stainless steel appliances including new smooth-top range. Home also includes a newer washing machine, new lighting, patio and yard area. Home just steps away from community pool.
Last Agent to Sell the Property
Realty Executives Brokerage Email: evananderson@q.com License #SA080626000 Listed on: 01/28/2022

Townhouse Details
Home Type
- Townhome
Est. Annual Taxes
- $648
Year Built
- Built in 1984
Lot Details
- 2,300 Sq Ft Lot
- Two or More Common Walls
- Private Streets
- Block Wall Fence
- Private Yard
HOA Fees
- $129 Monthly HOA Fees
Home Design
- Contemporary Architecture
- Wood Frame Construction
- Composition Roof
- Stucco
Interior Spaces
- 1,067 Sq Ft Home
- 1-Story Property
- Vaulted Ceiling
- Ceiling Fan
- Skylights
- Double Pane Windows
- Living Room with Fireplace
- Electric Cooktop
Flooring
- Floors Updated in 2022
- Wood
- Laminate
- Tile
Bedrooms and Bathrooms
- 2 Bedrooms
- 2 Bathrooms
Parking
- 2 Carport Spaces
- Assigned Parking
- Unassigned Parking
Accessible Home Design
- No Interior Steps
Outdoor Features
- Patio
- Outdoor Storage
Location
- Property is near public transit
- Property is near a bus stop
Schools
- Webster Elementary School
- Carson Junior High Middle School
- Westwood High School
Utilities
- Central Air
- Heating Available
- High Speed Internet
- Cable TV Available
Listing and Financial Details
- Tax Lot 19
- Assessor Parcel Number 135-48-022
Community Details
Overview
- Association fees include roof repair, insurance, ground maintenance, street maintenance, roof replacement, maintenance exterior
- Vision Comm Mngmt Association, Phone Number (602) 759-4945
- Sycamore Square Lot 1 30 Tr A H Subdivision
Recreation
- Community Pool
Ownership History
Purchase Details
Home Financials for this Owner
Home Financials are based on the most recent Mortgage that was taken out on this home.Purchase Details
Home Financials for this Owner
Home Financials are based on the most recent Mortgage that was taken out on this home.Purchase Details
Purchase Details
Home Financials for this Owner
Home Financials are based on the most recent Mortgage that was taken out on this home.Purchase Details
Home Financials for this Owner
Home Financials are based on the most recent Mortgage that was taken out on this home.Purchase Details
Home Financials for this Owner
Home Financials are based on the most recent Mortgage that was taken out on this home.Purchase Details
Home Financials for this Owner
Home Financials are based on the most recent Mortgage that was taken out on this home.Purchase Details
Home Financials for this Owner
Home Financials are based on the most recent Mortgage that was taken out on this home.Purchase Details
Purchase Details
Home Financials for this Owner
Home Financials are based on the most recent Mortgage that was taken out on this home.Purchase Details
Home Financials for this Owner
Home Financials are based on the most recent Mortgage that was taken out on this home.Similar Homes in Mesa, AZ
Home Values in the Area
Average Home Value in this Area
Purchase History
| Date | Type | Sale Price | Title Company |
|---|---|---|---|
| Warranty Deed | $283,700 | Magnus Title | |
| Warranty Deed | $136,500 | Empire West Title Agency Llc | |
| Cash Sale Deed | $45,000 | Accommodation | |
| Warranty Deed | $130,000 | The Talon Group Baseline | |
| Interfamily Deed Transfer | -- | -- | |
| Interfamily Deed Transfer | -- | Security Title Agency | |
| Special Warranty Deed | -- | Security Title Agency | |
| Warranty Deed | $92,000 | Security Title Agency | |
| Trustee Deed | $73,300 | -- | |
| Warranty Deed | $70,000 | Security Title Agency | |
| Warranty Deed | $54,000 | First American Title |
Mortgage History
| Date | Status | Loan Amount | Loan Type |
|---|---|---|---|
| Open | $208,700 | New Conventional | |
| Previous Owner | $104,000 | New Conventional | |
| Previous Owner | $25,000 | Unknown | |
| Previous Owner | $103,900 | Fannie Mae Freddie Mac | |
| Previous Owner | $22,000 | Stand Alone Second | |
| Previous Owner | $76,100 | Unknown | |
| Previous Owner | $73,600 | New Conventional | |
| Previous Owner | $71,400 | VA | |
| Previous Owner | $54,090 | New Conventional |
Property History
| Date | Event | Price | Change | Sq Ft Price |
|---|---|---|---|---|
| 02/25/2022 02/25/22 | Sold | $283,700 | 0.0% | $266 / Sq Ft |
| 01/31/2022 01/31/22 | Pending | -- | -- | -- |
| 01/31/2022 01/31/22 | Off Market | $283,700 | -- | -- |
| 01/28/2022 01/28/22 | For Sale | $254,000 | +86.1% | $238 / Sq Ft |
| 08/31/2017 08/31/17 | Sold | $136,500 | -0.7% | $128 / Sq Ft |
| 08/22/2017 08/22/17 | Pending | -- | -- | -- |
| 08/19/2017 08/19/17 | For Sale | $137,500 | 0.0% | $129 / Sq Ft |
| 08/04/2017 08/04/17 | Pending | -- | -- | -- |
| 08/02/2017 08/02/17 | For Sale | $137,500 | -- | $129 / Sq Ft |
Tax History Compared to Growth
Tax History
| Year | Tax Paid | Tax Assessment Tax Assessment Total Assessment is a certain percentage of the fair market value that is determined by local assessors to be the total taxable value of land and additions on the property. | Land | Improvement |
|---|---|---|---|---|
| 2025 | $747 | $6,602 | -- | -- |
| 2024 | $554 | $6,288 | -- | -- |
| 2023 | $554 | $20,330 | $4,060 | $16,270 |
| 2022 | $542 | $15,580 | $3,110 | $12,470 |
| 2021 | $648 | $14,410 | $2,880 | $11,530 |
| 2020 | $639 | $13,470 | $2,690 | $10,780 |
| 2019 | $597 | $11,980 | $2,390 | $9,590 |
| 2018 | $573 | $8,710 | $1,740 | $6,970 |
| 2017 | $556 | $6,930 | $1,380 | $5,550 |
| 2016 | $546 | $7,730 | $1,540 | $6,190 |
| 2015 | $513 | $6,310 | $1,260 | $5,050 |
Agents Affiliated with this Home
-
Evan Anderson

Seller's Agent in 2022
Evan Anderson
Realty Executives
(480) 897-2500
1 in this area
79 Total Sales
-
Jeff Hritsco

Buyer's Agent in 2022
Jeff Hritsco
Realty Executives
(406) 580-8885
1 in this area
61 Total Sales
-
Bill Brandt

Seller's Agent in 2017
Bill Brandt
Coldwell Banker Realty
(602) 290-4458
11 Total Sales
-
Matt Pennington

Buyer's Agent in 2017
Matt Pennington
American Allstar Realty
(480) 251-0280
1 in this area
83 Total Sales
Map
Source: Arizona Regional Multiple Listing Service (ARMLS)
MLS Number: 6348551
APN: 135-48-022
- 1757 W Argon St
- 1755 W Auburn St
- 1637 W University Dr
- 512 N Ironwood
- 461 N Pecan
- 2064 W 2nd St
- 1747 W Devon
- 2117 W 2nd St
- 1503 W Garden St
- 564 N Santa Anna
- 2727 E University Dr Unit 134
- 2727 E University Dr Unit 55
- 2727 E University Dr Unit 153
- 2727 E University Dr Unit 60
- 2727 E University Dr Unit 80
- 2727 E University Dr Unit 62
- 2727 E University Dr Unit 41
- 2727 E University Dr Unit 19
- 2727 E University Dr Unit 78
- 2727 E University Dr Unit 91
