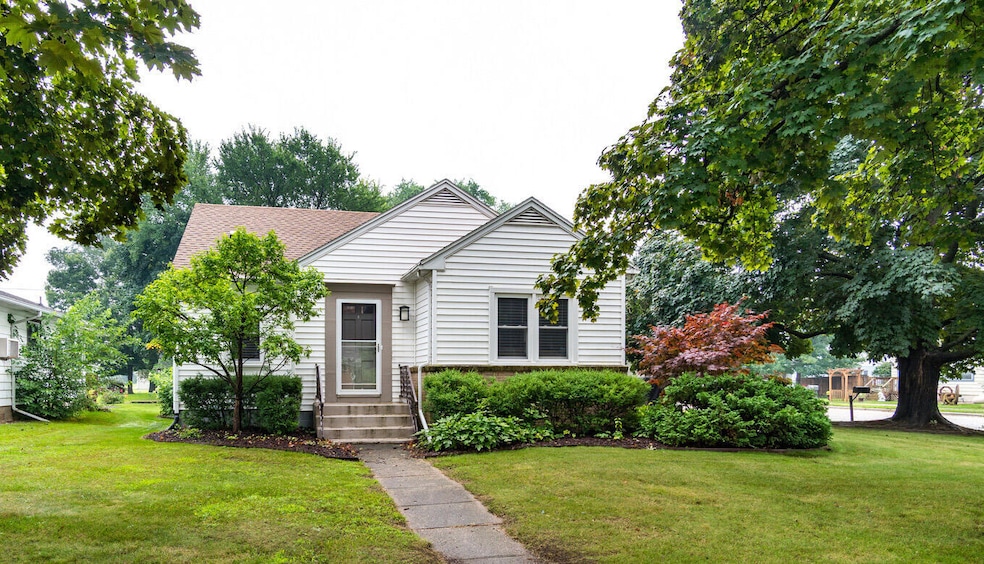302 N Walnut St La Crescent, MN 55947
Estimated payment $1,771/month
Highlights
- Ranch Style House
- 2.5 Car Detached Garage
- Central Air
- Corner Lot
- Patio
- Heating System Uses Natural Gas
About This Home
Step into this beautifully well maintained ranch-style home, where charm and functionality blend effortlessly. From the moment you walk in, you're welcomed by warm hardwood floors and an abundance of natural light. The thoughtfully updated kitchen offers modern cabinetry, perfect for the everyday cook or seasoned entertainer. A custom-built oak hutch adds character and convenience to the dining area, making gatherings feel extra special.The spacious living areas flow easily into three comfortable bedrooms, while the finished lower level provides a cozy family room retreat. Outside, enjoy the oversized 2.5-car garage, a handy storage shed, and a separate concrete pad. This move-in ready home is brimming with character and charm.
Home Details
Home Type
- Single Family
Est. Annual Taxes
- $2,868
Lot Details
- 8,276 Sq Ft Lot
- Corner Lot
Parking
- 2.5 Car Detached Garage
- Garage Door Opener
- Driveway
Home Design
- Ranch Style House
- Vinyl Siding
Kitchen
- Oven
- Range
- Microwave
- Dishwasher
- Disposal
Bedrooms and Bathrooms
- 3 Bedrooms
- 2 Full Bathrooms
Laundry
- Dryer
- Washer
Finished Basement
- Basement Fills Entire Space Under The House
- Sump Pump
- Block Basement Construction
- Finished Basement Bathroom
Outdoor Features
- Patio
Utilities
- Central Air
- Heating System Uses Natural Gas
Listing and Financial Details
- Exclusions: All Seller's personal property
- Assessor Parcel Number 250078000
Map
Home Values in the Area
Average Home Value in this Area
Tax History
| Year | Tax Paid | Tax Assessment Tax Assessment Total Assessment is a certain percentage of the fair market value that is determined by local assessors to be the total taxable value of land and additions on the property. | Land | Improvement |
|---|---|---|---|---|
| 2025 | $2,868 | $242,500 | $40,300 | $202,200 |
| 2024 | $2,930 | $219,000 | $40,300 | $178,700 |
| 2023 | $2,922 | $208,400 | $28,400 | $180,000 |
| 2022 | $2,492 | $208,400 | $28,400 | $180,000 |
| 2021 | $2,476 | $157,800 | $28,400 | $129,400 |
| 2020 | $2,750 | $157,800 | $28,400 | $129,400 |
| 2019 | $2,328 | $171,700 | $28,400 | $143,300 |
| 2018 | $1,846 | $153,800 | $28,400 | $125,400 |
| 2017 | $1,846 | $101,600 | $22,489 | $79,111 |
| 2016 | $1,620 | $127,400 | $28,200 | $99,200 |
| 2015 | $1,532 | $120,800 | $26,600 | $94,200 |
| 2014 | $1,532 | $94,900 | $20,828 | $74,072 |
Property History
| Date | Event | Price | Change | Sq Ft Price |
|---|---|---|---|---|
| 08/20/2025 08/20/25 | Pending | -- | -- | -- |
| 08/19/2025 08/19/25 | Price Changed | $290,000 | -4.9% | $134 / Sq Ft |
| 08/12/2025 08/12/25 | Price Changed | $305,000 | -3.2% | $141 / Sq Ft |
| 08/06/2025 08/06/25 | Price Changed | $315,000 | -4.5% | $146 / Sq Ft |
| 07/31/2025 07/31/25 | For Sale | $330,000 | -- | $152 / Sq Ft |
Purchase History
| Date | Type | Sale Price | Title Company |
|---|---|---|---|
| Warranty Deed | $260,000 | None Listed On Document | |
| Deed | $260,000 | -- |
Mortgage History
| Date | Status | Loan Amount | Loan Type |
|---|---|---|---|
| Open | $234,000 | New Conventional | |
| Closed | $260,000 | New Conventional | |
| Previous Owner | $100,000 | Credit Line Revolving |
Source: Metro MLS
MLS Number: 1929051
APN: R-25.0078.000
- 106 Fireside Ct
- 429 S 1st St
- 601 N 4th St
- 305 Regent Dr
- 614 S 1st St
- 421 August Hills Dr
- 512 N Hill St
- 734 N 4th St
- 0 Hill St N
- Lot 7 & 8 Crescent Hills Dr
- 514 S Hill St
- 704 Cedar Dr Unit 6
- 742 Shore Acres Rd
- 604 Hickory Ct
- 551 Bluff Dr
- 1555 Crescent Hills Dr
- 825 Welshire Dr
- 0 Hickory Ln
- 604 Hickory Ct
- 102 Dell Ave







