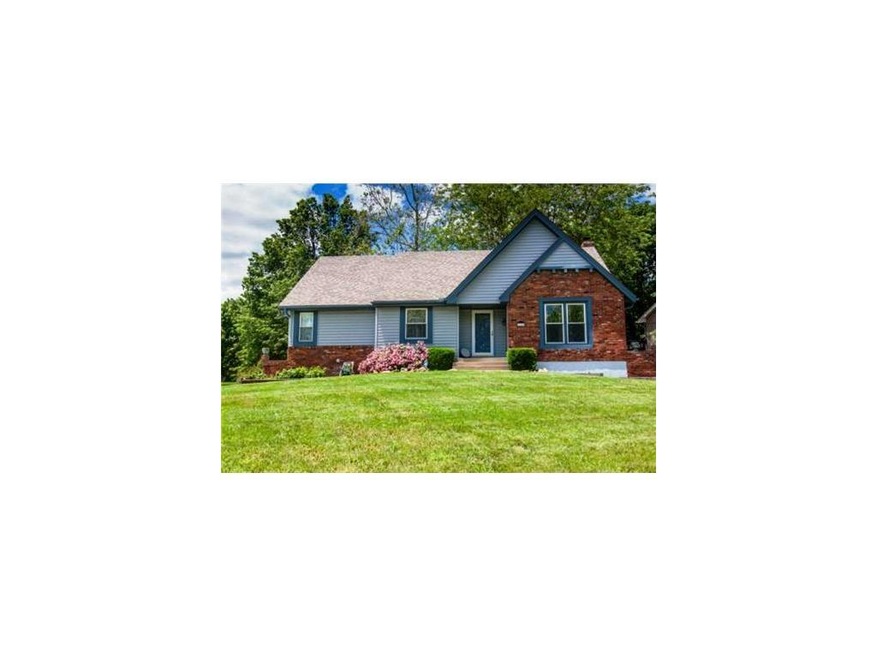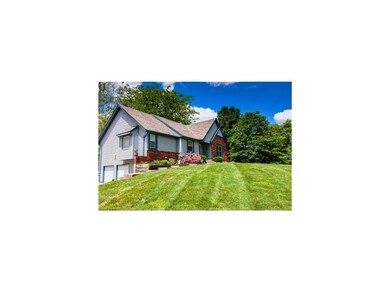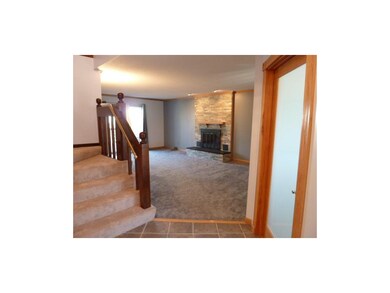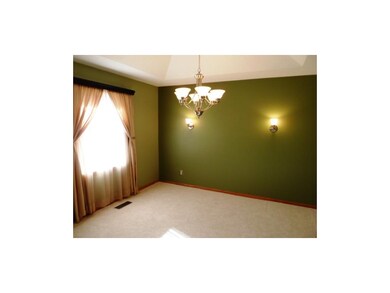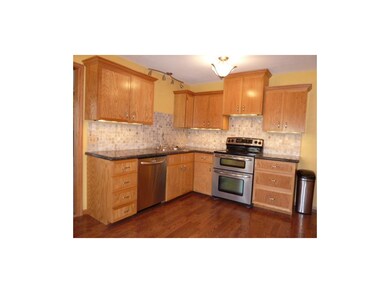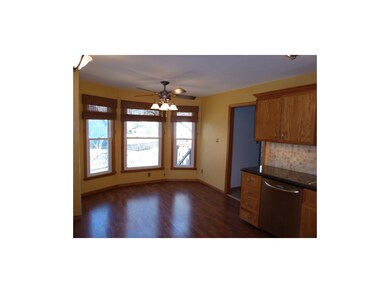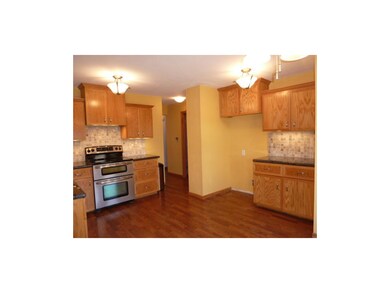
302 NE Country Ln Lees Summit, MO 64086
Highlights
- Clubhouse
- Deck
- Vaulted Ceiling
- Richardson Elementary School Rated A
- Recreation Room
- Traditional Architecture
About This Home
As of June 2017Beautiful 4bdrm home on corner culdesac. High quality upgrds include custom kit cabinets w/SS appl, granite countertops & tile backsplash, gorgeous baths, new 2nd fl carpet, newer roof & hwh, vinyl siding & thermal windows. Room to spread out here w/fin rec room, huge main lvl mstr ste & private den. Deck overlooks quaint bkyd w/lovely landscape.
Last Agent to Sell the Property
ReeceNichols- Leawood Town Center License #2005039468 Listed on: 01/28/2014

Home Details
Home Type
- Single Family
Est. Annual Taxes
- $2,891
Year Built
- Built in 1981
Lot Details
- Cul-De-Sac
- Corner Lot
- Many Trees
HOA Fees
- $27 Monthly HOA Fees
Parking
- 2 Car Attached Garage
- Inside Entrance
- Side Facing Garage
- Garage Door Opener
Home Design
- Traditional Architecture
- Brick Frame
- Composition Roof
- Vinyl Siding
Interior Spaces
- Wet Bar: Ceramic Tiles, Shower Over Tub, Carpet, Ceiling Fan(s), Double Vanity, Separate Shower And Tub, Whirlpool Tub, Cathedral/Vaulted Ceiling, Laminate Counters, Walk-In Closet(s), Pantry, Fireplace
- Built-In Features: Ceramic Tiles, Shower Over Tub, Carpet, Ceiling Fan(s), Double Vanity, Separate Shower And Tub, Whirlpool Tub, Cathedral/Vaulted Ceiling, Laminate Counters, Walk-In Closet(s), Pantry, Fireplace
- Vaulted Ceiling
- Ceiling Fan: Ceramic Tiles, Shower Over Tub, Carpet, Ceiling Fan(s), Double Vanity, Separate Shower And Tub, Whirlpool Tub, Cathedral/Vaulted Ceiling, Laminate Counters, Walk-In Closet(s), Pantry, Fireplace
- Skylights
- Thermal Windows
- Shades
- Plantation Shutters
- Drapes & Rods
- Entryway
- Living Room with Fireplace
- Formal Dining Room
- Den
- Recreation Room
- Workshop
- Storm Doors
- Laundry on main level
- Attic
- Finished Basement
Kitchen
- Eat-In Kitchen
- Electric Oven or Range
- Recirculated Exhaust Fan
- Dishwasher
- Granite Countertops
- Laminate Countertops
- Disposal
Flooring
- Wall to Wall Carpet
- Linoleum
- Laminate
- Stone
- Raised Floors
- Ceramic Tile
- Luxury Vinyl Plank Tile
- Luxury Vinyl Tile
Bedrooms and Bathrooms
- 4 Bedrooms
- Primary Bedroom on Main
- Cedar Closet: Ceramic Tiles, Shower Over Tub, Carpet, Ceiling Fan(s), Double Vanity, Separate Shower And Tub, Whirlpool Tub, Cathedral/Vaulted Ceiling, Laminate Counters, Walk-In Closet(s), Pantry, Fireplace
- Walk-In Closet: Ceramic Tiles, Shower Over Tub, Carpet, Ceiling Fan(s), Double Vanity, Separate Shower And Tub, Whirlpool Tub, Cathedral/Vaulted Ceiling, Laminate Counters, Walk-In Closet(s), Pantry, Fireplace
- Double Vanity
- Whirlpool Bathtub
- Ceramic Tiles
Outdoor Features
- Deck
- Enclosed Patio or Porch
Schools
- Richardson Elementary School
- Lee's Summit North High School
Utilities
- Central Heating and Cooling System
Listing and Financial Details
- Assessor Parcel Number 61-110-07-10-00-0-00-000
Community Details
Overview
- Oak Tree Farms Subdivision
Amenities
- Clubhouse
Recreation
- Tennis Courts
- Community Pool
Ownership History
Purchase Details
Home Financials for this Owner
Home Financials are based on the most recent Mortgage that was taken out on this home.Purchase Details
Home Financials for this Owner
Home Financials are based on the most recent Mortgage that was taken out on this home.Purchase Details
Home Financials for this Owner
Home Financials are based on the most recent Mortgage that was taken out on this home.Similar Homes in the area
Home Values in the Area
Average Home Value in this Area
Purchase History
| Date | Type | Sale Price | Title Company |
|---|---|---|---|
| Warranty Deed | -- | None Available | |
| Interfamily Deed Transfer | -- | None Available | |
| Warranty Deed | -- | Continental Title |
Mortgage History
| Date | Status | Loan Amount | Loan Type |
|---|---|---|---|
| Open | $210,123 | FHA | |
| Previous Owner | $168,000 | New Conventional | |
| Previous Owner | $159,505 | New Conventional |
Property History
| Date | Event | Price | Change | Sq Ft Price |
|---|---|---|---|---|
| 06/05/2017 06/05/17 | Sold | -- | -- | -- |
| 04/07/2017 04/07/17 | Pending | -- | -- | -- |
| 04/05/2017 04/05/17 | For Sale | $212,500 | +25.1% | $87 / Sq Ft |
| 04/11/2014 04/11/14 | Sold | -- | -- | -- |
| 02/08/2014 02/08/14 | Pending | -- | -- | -- |
| 01/29/2014 01/29/14 | For Sale | $169,900 | -- | $70 / Sq Ft |
Tax History Compared to Growth
Tax History
| Year | Tax Paid | Tax Assessment Tax Assessment Total Assessment is a certain percentage of the fair market value that is determined by local assessors to be the total taxable value of land and additions on the property. | Land | Improvement |
|---|---|---|---|---|
| 2024 | $4,128 | $57,587 | $7,754 | $49,833 |
| 2023 | $4,128 | $57,588 | $6,620 | $50,968 |
| 2022 | $3,497 | $43,320 | $4,739 | $38,581 |
| 2021 | $3,569 | $43,320 | $4,739 | $38,581 |
| 2020 | $3,427 | $41,181 | $4,739 | $36,442 |
| 2019 | $3,333 | $41,181 | $4,739 | $36,442 |
| 2018 | $999,468 | $35,841 | $4,125 | $31,716 |
| 2017 | $3,126 | $35,841 | $4,125 | $31,716 |
| 2016 | $3,028 | $34,371 | $3,762 | $30,609 |
| 2014 | $2,891 | $32,369 | $3,519 | $28,850 |
Agents Affiliated with this Home
-
Nic Trotter

Seller's Agent in 2017
Nic Trotter
1st Class Real Estate Summit
(816) 721-0306
30 in this area
101 Total Sales
-
Daren Higerd

Buyer's Agent in 2017
Daren Higerd
Weichert, Realtors Welch & Com
(816) 309-2231
3 in this area
97 Total Sales
-
Jenni Bryan
J
Seller's Agent in 2014
Jenni Bryan
ReeceNichols- Leawood Town Center
(816) 863-9549
9 in this area
41 Total Sales
-
Rob Ellerman

Seller Co-Listing Agent in 2014
Rob Ellerman
ReeceNichols - Lees Summit
(816) 304-4434
1,136 in this area
5,224 Total Sales
-
Mike Ruff

Buyer's Agent in 2014
Mike Ruff
HomeSmart Legacy
(816) 729-4036
1 in this area
91 Total Sales
Map
Source: Heartland MLS
MLS Number: 1865823
APN: 61-110-07-10-00-0-00-000
- 507 NE Country Ln
- 508 NE Adams Dr
- 1209 SE Brookwood St
- 200 NE Oak Tree Ln
- 1623 SE Brome Cir
- 109 SE Brentwood Dr
- 705 NE Noeleen Ln
- 629 NE Adams Dr
- 1620 NE Misty Ln
- 1721 NE Debonair Dr
- 1722 NE Duchess Dr
- 1111 SE 2nd Ct
- 713 NE Aaron Dr
- 125 SE Ridgeview Dr
- 424 SE Nathan Pass
- 1345 NE Foxwood Dr
- 444 SE Nathan Pass
- 820 NE Country Ln
- 107 NE Greystone Dr Unit 59
- 120 SE Ridgeview Ct
