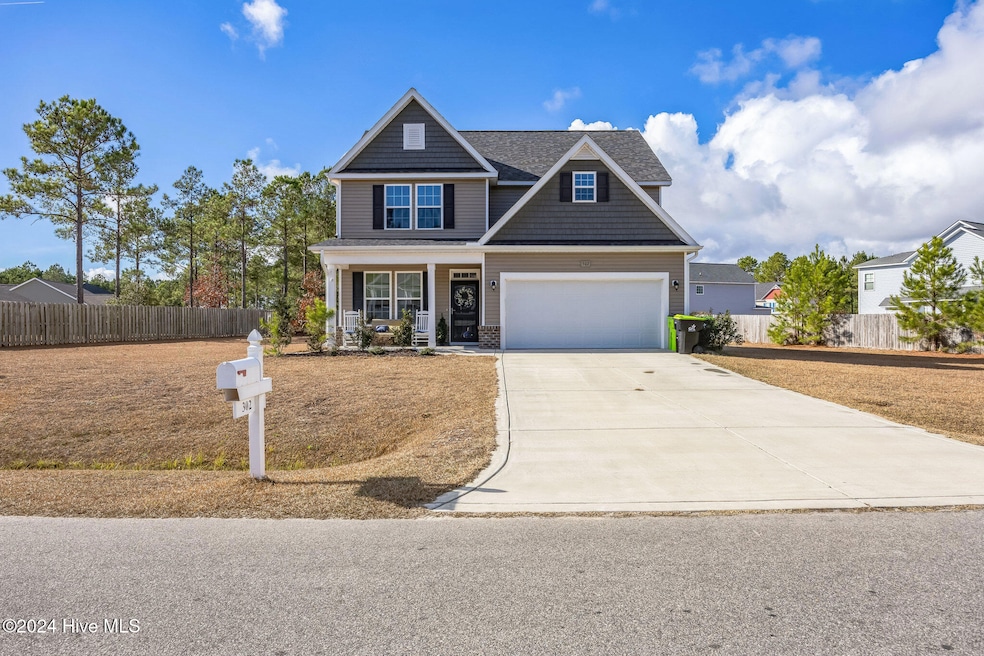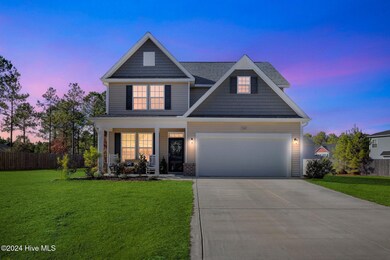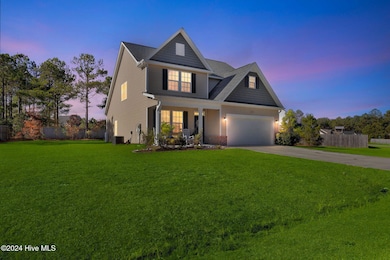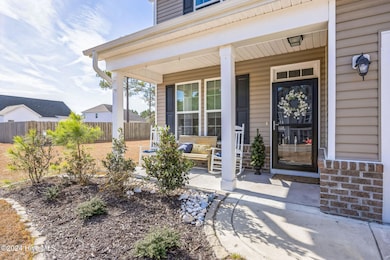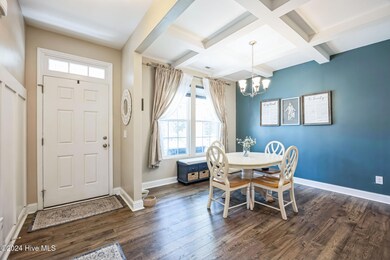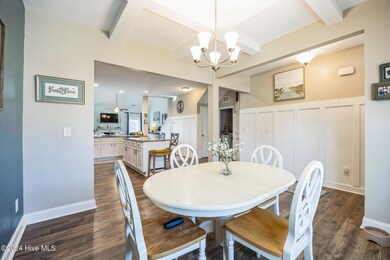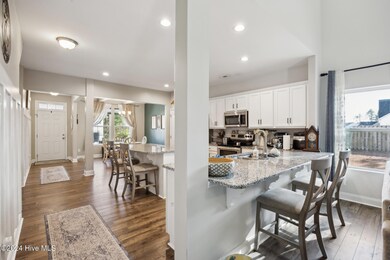
302 Neuse Dr Holly Ridge, NC 28445
Estimated payment $2,525/month
Highlights
- Main Floor Primary Bedroom
- Formal Dining Room
- 2 Car Attached Garage
- 1 Fireplace
- Porch
- Patio
About This Home
This charming two-story single-family home features an open-concept main level designed for modern living. The spacious living room, highlighted by a cozy fireplace, flows seamlessly into the dining area and eat-in kitchen, creating a perfect space for entertaining. The kitchen is a chef's dream, with elegant granite slab countertops, stainless steel appliances, and a center island that offers both seating and additional storage. The main level also boasts a private primary bedroom with a coffered ceiling, adding an extra touch of luxury. The ensuite 5-piece bathroom includes dual vanities, a soaking tub, and a separate shower, while the walk-in closet provides ample storage. Upstairs, a loft area offers a versatile space perfect for movie nights or a cozy retreat. Completing the home is a convenient 2-car attached garage, providing easy access and plenty of storage space. This well-appointed home combines functionality with comfort, offering an ideal living space for any family. The propane tank has never been used by the sellers.
Home Details
Home Type
- Single Family
Est. Annual Taxes
- $3,182
Year Built
- Built in 2020
Lot Details
- 0.37 Acre Lot
- Lot Dimensions are 19x135
- Level Lot
- Property is zoned R-15
HOA Fees
- $13 Monthly HOA Fees
Home Design
- Brick Exterior Construction
- Slab Foundation
- Wood Frame Construction
- Architectural Shingle Roof
- Vinyl Siding
- Stick Built Home
Interior Spaces
- 2,472 Sq Ft Home
- 2-Story Property
- Ceiling height of 9 feet or more
- Ceiling Fan
- 1 Fireplace
- Living Room
- Formal Dining Room
- Kitchen Island
Flooring
- Carpet
- Luxury Vinyl Plank Tile
Bedrooms and Bathrooms
- 4 Bedrooms
- Primary Bedroom on Main
Parking
- 2 Car Attached Garage
- Additional Parking
- On-Street Parking
Outdoor Features
- Patio
- Porch
Schools
- Dixon Elementary And Middle School
- Dixon High School
Utilities
- Heat Pump System
- Fuel Tank
Listing and Financial Details
- Tax Lot 172
- Assessor Parcel Number 747c-358
Community Details
Overview
- Village Of Folkstone Community Services Assoc. Association, Phone Number (877) 672-2267
- Village At Folkstone Subdivision
- Maintained Community
Security
- Resident Manager or Management On Site
Map
Home Values in the Area
Average Home Value in this Area
Tax History
| Year | Tax Paid | Tax Assessment Tax Assessment Total Assessment is a certain percentage of the fair market value that is determined by local assessors to be the total taxable value of land and additions on the property. | Land | Improvement |
|---|---|---|---|---|
| 2024 | $3,182 | $319,801 | $42,000 | $277,801 |
| 2023 | $3,182 | $319,801 | $42,000 | $277,801 |
| 2022 | $3,214 | $319,801 | $42,000 | $277,801 |
| 2021 | $2,458 | $224,480 | $37,500 | $186,980 |
| 2020 | $411 | $37,500 | $37,500 | $0 |
| 2019 | $1,073 | $0 | $0 | $0 |
Property History
| Date | Event | Price | Change | Sq Ft Price |
|---|---|---|---|---|
| 07/10/2025 07/10/25 | Pending | -- | -- | -- |
| 06/18/2025 06/18/25 | Price Changed | $399,999 | -1.2% | $162 / Sq Ft |
| 05/13/2025 05/13/25 | For Sale | $405,000 | -0.5% | $164 / Sq Ft |
| 03/31/2025 03/31/25 | Price Changed | $407,000 | -0.9% | $165 / Sq Ft |
| 01/30/2025 01/30/25 | Price Changed | $410,500 | -0.7% | $166 / Sq Ft |
| 01/10/2025 01/10/25 | Price Changed | $413,500 | -1.1% | $167 / Sq Ft |
| 12/12/2024 12/12/24 | For Sale | $418,000 | +4.5% | $169 / Sq Ft |
| 05/30/2024 05/30/24 | Sold | $399,900 | 0.0% | $162 / Sq Ft |
| 05/04/2024 05/04/24 | Pending | -- | -- | -- |
| 05/02/2024 05/02/24 | For Sale | $399,900 | +44.6% | $162 / Sq Ft |
| 10/15/2020 10/15/20 | Sold | $276,570 | +8.5% | $113 / Sq Ft |
| 06/28/2020 06/28/20 | Pending | -- | -- | -- |
| 07/22/2019 07/22/19 | For Sale | $255,000 | -- | $104 / Sq Ft |
Purchase History
| Date | Type | Sale Price | Title Company |
|---|---|---|---|
| Warranty Deed | $400,000 | None Listed On Document | |
| Warranty Deed | $277,000 | None Available |
Mortgage History
| Date | Status | Loan Amount | Loan Type |
|---|---|---|---|
| Open | $392,656 | FHA | |
| Previous Owner | $283,864 | VA |
Similar Homes in Holly Ridge, NC
Source: Hive MLS
MLS Number: 100480616
APN: 165590
- 336 Old Folkstone Rd
- 268 Old Folkstone Rd
- 604 Winfall Dr
- 307 Old Folkstone Rd
- 356 Old Folkstone Rd
- 0 Roadrunner Ln
- 393 Frisco Way
- 128 Pamlico Dr
- 171 Buckhorn Ave
- 408 Old Folkstone Rd
- 308 Frisco Way
- 240 Folkstone Rd
- 0 Currituck Dr
- 321 Cedar Island Trail
- 307 Cedar Island Trail
- 328 Cedar Island Trail
- 304 Cedar Island Trail
- L3 Aqua Alley
- 358 Folkstone Rd
- 461 Old Folkstone Rd
- 162 Pamlico Dr
- 177 Pamlico Dr
- 397 Frisco Way
- 395 Frisco Way
- 393 Frisco Way
- 105 Penny Ln
- 389 Frisco Way
- 340 Frisco Way
- 421 Vandemere Ct
- 2035 Folkstone Woods Ln
- 420 Salvo Ct
- 411 Vandemere Ct
- 405 Salvo Ct
- 317 Cedar Island Trail
- 307 Windward Landing
- 304 Windward Landing
- 215 Breakwater Dr
- 226 Breakwater Dr
- 100 Shallow Ct
- 206 Salty Dog Ln
