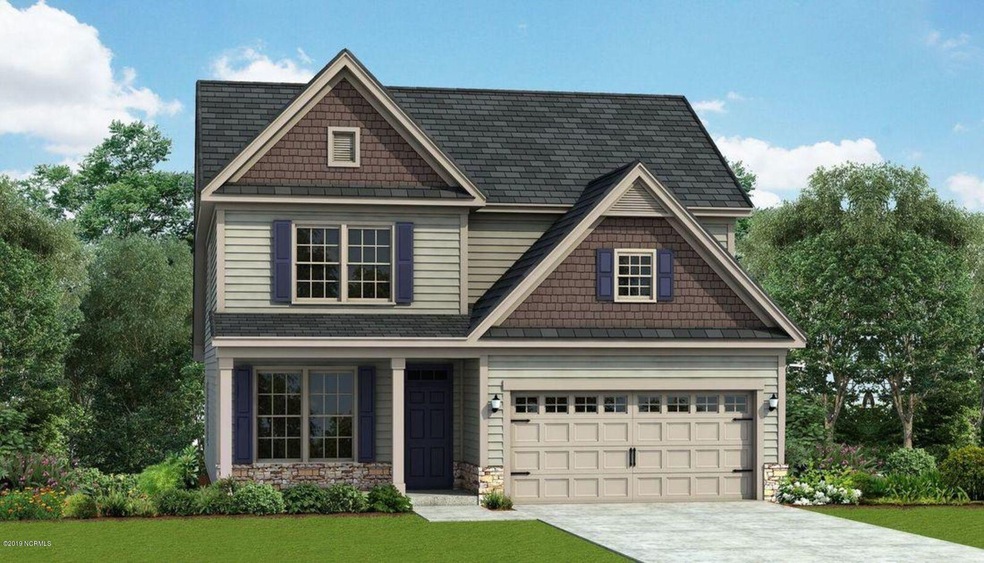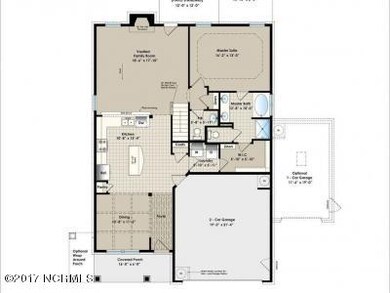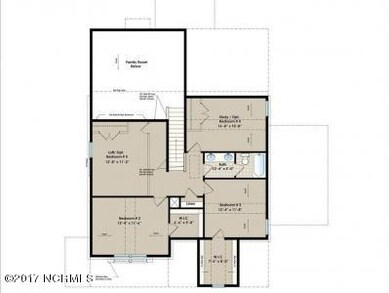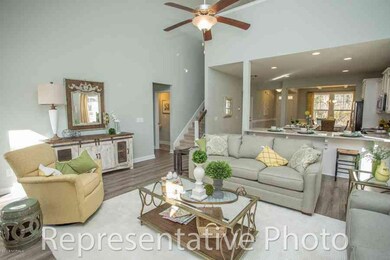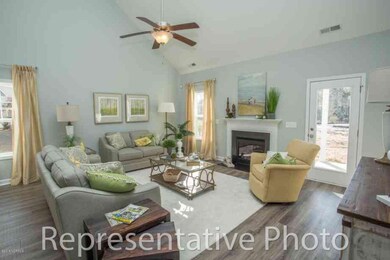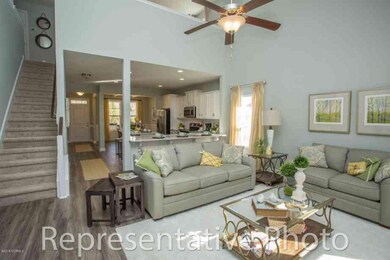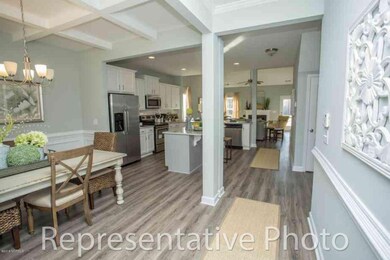
302 Neuse Dr Holly Ridge, NC 28445
Highlights
- Vaulted Ceiling
- Formal Dining Room
- Patio
- Main Floor Primary Bedroom
- Walk-In Closet
- Living Room
About This Home
As of May 2024The 'Jordan'' home design. Estimated completion September 2020. This well planned home is 4 bedrooms 2.5 baths plus a loft. The Master Suite is located on the first floor, while all the other bedrooms are upstairs. There is a formal dining room with coffered ceiling, vaulted family room with a kitchen and island located in the perfect spot.Photos are descriptions are from renderings and representative and may not be exact.
Last Agent to Sell the Property
Brian Lewis
Coldwell Banker Sea Coast Advantage Listed on: 07/22/2019
Home Details
Home Type
- Single Family
Est. Annual Taxes
- $3,182
Year Built
- Built in 2020
Lot Details
- 0.37 Acre Lot
- Lot Dimensions are 108x136x142
- Property is zoned R15
HOA Fees
- $13 Monthly HOA Fees
Home Design
- Brick Exterior Construction
- Slab Foundation
- Wood Frame Construction
- Architectural Shingle Roof
- Vinyl Siding
- Stick Built Home
Interior Spaces
- 2,450 Sq Ft Home
- 2-Story Property
- Vaulted Ceiling
- Ceiling Fan
- Gas Log Fireplace
- Living Room
- Formal Dining Room
- Fire and Smoke Detector
Kitchen
- Stove
- Built-In Microwave
- Dishwasher
Bedrooms and Bathrooms
- 4 Bedrooms
- Primary Bedroom on Main
- Walk-In Closet
Parking
- 2 Car Attached Garage
- Driveway
Outdoor Features
- Patio
Utilities
- Forced Air Heating and Cooling System
- Heat Pump System
- Community Sewer or Septic
Community Details
- Village At Folkstone Subdivision
Listing and Financial Details
- Tax Lot 172
- Assessor Parcel Number 425801367630
Ownership History
Purchase Details
Home Financials for this Owner
Home Financials are based on the most recent Mortgage that was taken out on this home.Purchase Details
Home Financials for this Owner
Home Financials are based on the most recent Mortgage that was taken out on this home.Similar Homes in Holly Ridge, NC
Home Values in the Area
Average Home Value in this Area
Purchase History
| Date | Type | Sale Price | Title Company |
|---|---|---|---|
| Warranty Deed | $400,000 | None Listed On Document | |
| Warranty Deed | $277,000 | None Available |
Mortgage History
| Date | Status | Loan Amount | Loan Type |
|---|---|---|---|
| Open | $392,656 | FHA | |
| Previous Owner | $283,864 | VA |
Property History
| Date | Event | Price | Change | Sq Ft Price |
|---|---|---|---|---|
| 07/10/2025 07/10/25 | Pending | -- | -- | -- |
| 06/18/2025 06/18/25 | Price Changed | $399,999 | -1.2% | $162 / Sq Ft |
| 05/13/2025 05/13/25 | For Sale | $405,000 | -0.5% | $164 / Sq Ft |
| 03/31/2025 03/31/25 | Price Changed | $407,000 | -0.9% | $165 / Sq Ft |
| 01/30/2025 01/30/25 | Price Changed | $410,500 | -0.7% | $166 / Sq Ft |
| 01/10/2025 01/10/25 | Price Changed | $413,500 | -1.1% | $167 / Sq Ft |
| 12/12/2024 12/12/24 | For Sale | $418,000 | +4.5% | $169 / Sq Ft |
| 05/30/2024 05/30/24 | Sold | $399,900 | 0.0% | $162 / Sq Ft |
| 05/04/2024 05/04/24 | Pending | -- | -- | -- |
| 05/02/2024 05/02/24 | For Sale | $399,900 | +44.6% | $162 / Sq Ft |
| 10/15/2020 10/15/20 | Sold | $276,570 | +8.5% | $113 / Sq Ft |
| 06/28/2020 06/28/20 | Pending | -- | -- | -- |
| 07/22/2019 07/22/19 | For Sale | $255,000 | -- | $104 / Sq Ft |
Tax History Compared to Growth
Tax History
| Year | Tax Paid | Tax Assessment Tax Assessment Total Assessment is a certain percentage of the fair market value that is determined by local assessors to be the total taxable value of land and additions on the property. | Land | Improvement |
|---|---|---|---|---|
| 2024 | $3,182 | $319,801 | $42,000 | $277,801 |
| 2023 | $3,182 | $319,801 | $42,000 | $277,801 |
| 2022 | $3,214 | $319,801 | $42,000 | $277,801 |
| 2021 | $2,458 | $224,480 | $37,500 | $186,980 |
| 2020 | $411 | $37,500 | $37,500 | $0 |
| 2019 | $1,073 | $0 | $0 | $0 |
Agents Affiliated with this Home
-
Danielle Rivenbark

Seller's Agent in 2025
Danielle Rivenbark
Coldwell Banker Sea Coast Advantage
(910) 769-6850
4 in this area
53 Total Sales
-
Danielle Butler

Buyer's Agent in 2025
Danielle Butler
The Sue Cruddas Real Estate Team
(315) 246-5530
1 in this area
21 Total Sales
-
Scott Baker

Seller's Agent in 2024
Scott Baker
Trelora Realty Inc.
(206) 420-5845
55 Total Sales
-
Tracey Loughner

Seller's Agent in 2024
Tracey Loughner
Coldwell Banker Sea Coast Advantage Rlty
(248) 259-7197
18 in this area
74 Total Sales
-
B
Seller's Agent in 2020
Brian Lewis
Coldwell Banker Sea Coast Advantage
-
Victoria Fetzer
V
Buyer's Agent in 2020
Victoria Fetzer
Coastal Home Realty
(910) 546-7776
1 in this area
9 Total Sales
Map
Source: Hive MLS
MLS Number: 100176596
APN: 165590
- 336 Old Folkstone Rd
- 268 Old Folkstone Rd
- 604 Winfall Dr
- 307 Old Folkstone Rd
- 356 Old Folkstone Rd
- 0 Roadrunner Ln
- 393 Frisco Way
- 128 Pamlico Dr
- 171 Buckhorn Ave
- 408 Old Folkstone Rd
- 308 Frisco Way
- 240 Folkstone Rd
- 0 Currituck Dr
- 321 Cedar Island Trail
- 307 Cedar Island Trail
- 328 Cedar Island Trail
- 304 Cedar Island Trail
- L3 Aqua Alley
- 358 Folkstone Rd
- 461 Old Folkstone Rd
