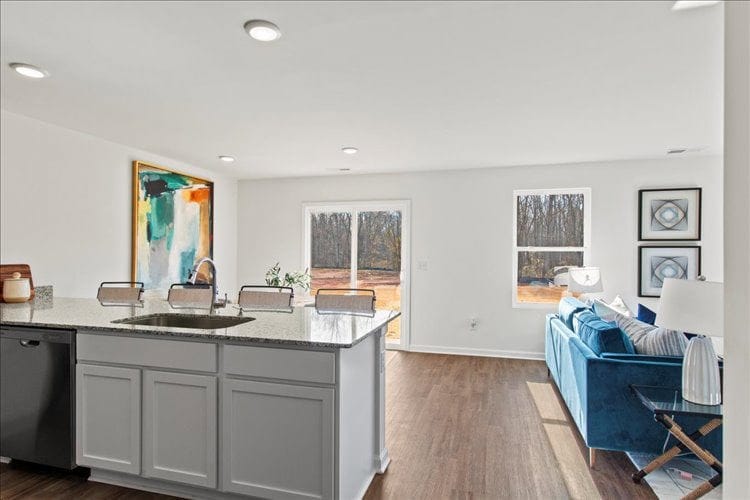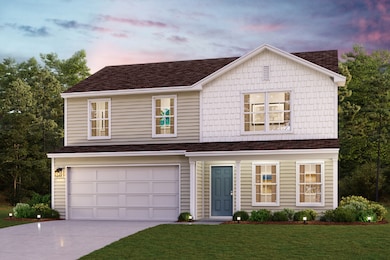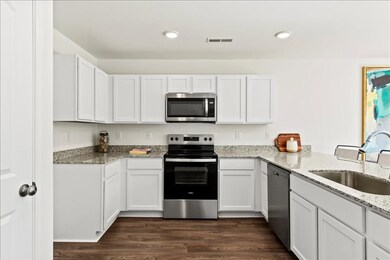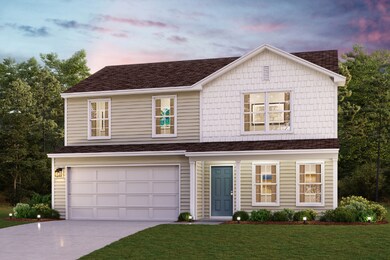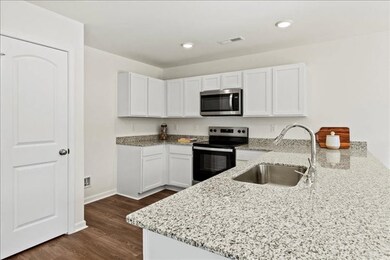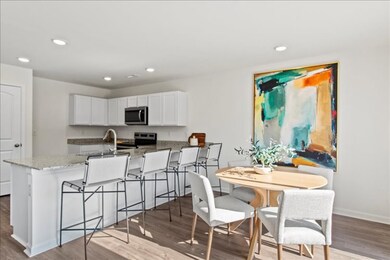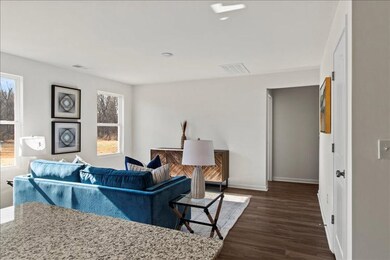
Estimated payment $1,536/month
About This Home
Welcome to the our Dupont floor plan. This spacious two-story floor plan offers a blend of comfort, versatility, and style. The open-concept kitchen, dining, and family areas provide a seamless space for everyday living and entertaining, complete with stainless steel appliances, white shaker cabinets, and granite countertops. On the main floor, you’ll find a bedroom and full bath. Upstairs, the loft offers a flexible space for a game room, media area, or second living room. The private owner’s suite includes a bathroom with dual vanities and a large walk-in closet. Two additional bedrooms, a full bathroom , and a convenient upstairs laundry room complete the second floor.
Home Details
Home Type
- Single Family
Lot Details
- Interior Lot
Parking
- 2 Car Garage
Home Design
- New Construction
- Quick Move-In Home
- Dupont Plan
Interior Spaces
- 1,774 Sq Ft Home
- 2-Story Property
Bedrooms and Bathrooms
- 4 Bedrooms
- 3 Full Bathrooms
Community Details
Overview
- Built by Century Complete
- Buffalo Creek Subdivision
Sales Office
- 321 Newland Drive
- Union, SC 29379
- 864-509-9195
Office Hours
- Mon 10 - 6 Tue 10 - 6 Wed 10 - 6 Thu 10 - 6 Fri 10 - 6 Sat 10 - 6 Sun 12 - 6
Map
Similar Homes in Union, SC
Home Values in the Area
Average Home Value in this Area
Property History
| Date | Event | Price | Change | Sq Ft Price |
|---|---|---|---|---|
| 07/20/2025 07/20/25 | Pending | -- | -- | -- |
| 06/12/2025 06/12/25 | For Sale | $234,990 | -- | $132 / Sq Ft |
- 175 Industrial Park Rd
- 266 Eisontown Rd
- 2479 Country Club Rd
- 200 Canaan Pointe Dr
- 105 Carlton Ct
- 445 Summerland Dr
- 853 Vistamount Path
- 5114 Highway 221
- 1631 Fernwood Glendale Rd
- 1097 Union St
- 100 Strickland Dr
- 102 Strickland Dr
- 871 Cherry Hill Rd
- 1514 Fernwood Glendale Rd
- 101 Arlo Ct
- 187 S Carolina Ave
- 403 Caulder Ave
- 425 St Andrews St
- 100 Eastland Dr
- 921 Brentwood Dr
