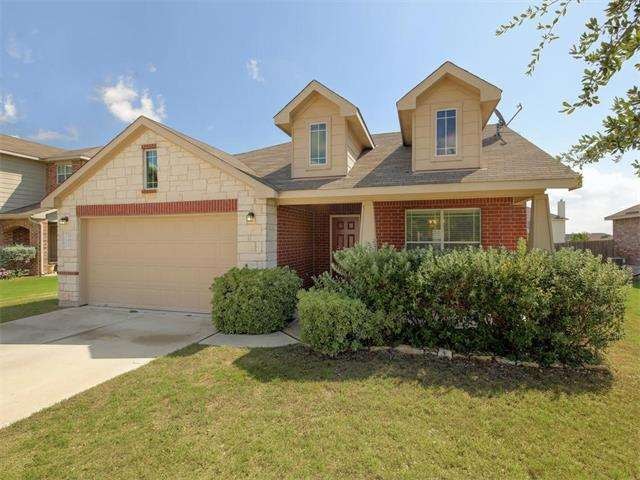
302 Northern Trail Leander, TX 78641
Downtown Leander NeighborhoodHighlights
- Attached Garage
- Laundry in Utility Room
- 1-Story Property
- Leander Middle School Rated A
- Tile Flooring
- Central Heating
About This Home
As of May 2019Great Location! Just mins from 183! Fantastic open layout 3 bed/2 bath original owner home awaits its new owners. Ideal living space w/ floor plan including large living, kitchen, breakfast area & separate formal dining perfect for entertaining! Huge master bedroom w/attached office/study area and large walk-in closet, master bath w/ double vanities and garden tub. Nice covered patio w/ spacious fenced backyard. Price reduction to allow for flooring replacement.
Last Agent to Sell the Property
Leslie Ragland License #0641333 Listed on: 08/27/2016
Last Buyer's Agent
R. Wayne Clark
VIP Realty License #0566711
Home Details
Home Type
- Single Family
Est. Annual Taxes
- $5,792
Year Built
- Built in 2010
HOA Fees
- $40 Monthly HOA Fees
Home Design
- House
- Slab Foundation
- Composition Shingle Roof
Interior Spaces
- 1,955 Sq Ft Home
- 1-Story Property
- Wired For Sound
- Laundry in Utility Room
Flooring
- Carpet
- Tile
Bedrooms and Bathrooms
- 3 Main Level Bedrooms
- 2 Full Bathrooms
Home Security
- Prewired Security
- Fire and Smoke Detector
Parking
- Attached Garage
- Front Facing Garage
- Single Garage Door
Utilities
- Central Heating
- Electricity To Lot Line
- Sewer in Street
- Internet Available
- Phone Available
Community Details
- Association fees include common area maintenance
- Built by Centex
Listing and Financial Details
- Assessor Parcel Number 17W351120R00020004
- 3% Total Tax Rate
Ownership History
Purchase Details
Home Financials for this Owner
Home Financials are based on the most recent Mortgage that was taken out on this home.Purchase Details
Home Financials for this Owner
Home Financials are based on the most recent Mortgage that was taken out on this home.Purchase Details
Home Financials for this Owner
Home Financials are based on the most recent Mortgage that was taken out on this home.Similar Homes in Leander, TX
Home Values in the Area
Average Home Value in this Area
Purchase History
| Date | Type | Sale Price | Title Company |
|---|---|---|---|
| Vendors Lien | -- | Itc | |
| Warranty Deed | -- | Independence Title Company | |
| Vendors Lien | -- | Ctc |
Mortgage History
| Date | Status | Loan Amount | Loan Type |
|---|---|---|---|
| Open | $224,000 | New Conventional | |
| Closed | $225,150 | New Conventional | |
| Previous Owner | $165,042 | New Conventional |
Property History
| Date | Event | Price | Change | Sq Ft Price |
|---|---|---|---|---|
| 05/30/2019 05/30/19 | Sold | -- | -- | -- |
| 05/08/2019 05/08/19 | Pending | -- | -- | -- |
| 05/07/2019 05/07/19 | For Sale | $237,000 | +15.0% | $121 / Sq Ft |
| 10/07/2016 10/07/16 | Sold | -- | -- | -- |
| 09/25/2016 09/25/16 | Pending | -- | -- | -- |
| 09/05/2016 09/05/16 | Price Changed | $206,000 | -2.6% | $105 / Sq Ft |
| 08/27/2016 08/27/16 | For Sale | $211,500 | -- | $108 / Sq Ft |
Tax History Compared to Growth
Tax History
| Year | Tax Paid | Tax Assessment Tax Assessment Total Assessment is a certain percentage of the fair market value that is determined by local assessors to be the total taxable value of land and additions on the property. | Land | Improvement |
|---|---|---|---|---|
| 2024 | $5,792 | $344,538 | -- | -- |
| 2023 | $5,135 | $313,216 | $0 | $0 |
| 2022 | $6,261 | $284,742 | $0 | $0 |
| 2021 | $6,574 | $258,856 | $56,000 | $220,714 |
| 2020 | $6,031 | $235,324 | $52,206 | $183,118 |
| 2019 | $6,192 | $234,051 | $48,600 | $185,451 |
| 2018 | $5,333 | $216,120 | $42,292 | $173,828 |
| 2017 | $5,591 | $206,353 | $38,800 | $167,553 |
| 2016 | $5,325 | $196,558 | $38,800 | $157,758 |
| 2015 | $4,584 | $182,821 | $33,400 | $149,421 |
| 2014 | $4,584 | $165,745 | $0 | $0 |
Agents Affiliated with this Home
-
R
Seller's Agent in 2019
R. Wayne Clark
VIP Realty
-
Tina Peterson

Buyer's Agent in 2019
Tina Peterson
Berkshire Hathaway Premier
(512) 705-7765
4 in this area
75 Total Sales
-
Leslie Ragland

Seller's Agent in 2016
Leslie Ragland
Leslie Ragland
(512) 663-8859
71 Total Sales
Map
Source: Unlock MLS (Austin Board of REALTORS®)
MLS Number: 4020500
APN: R456976
- 315 Northern Trail
- 311 Carol Ave
- 111 Woodley Rd
- 407 Bentwood Dr
- 201 Katherine Way
- 102 Woodley Rd
- 605 W South St Unit 41
- 809 W South St
- 608 Municipal Dr Unit 3
- 608 Municipal Dr Unit 62
- 707 Mason St
- 1013 Terrace Dr
- 500 Municipal Dr Unit 2
- 500 Municipal Dr Unit 6
- 500 Municipal Dr Unit 3
- 500 Municipal Dr Unit 5
- 500 Municipal Dr Unit 4
- Eames Plan at Municipal Drive Townhomes
- Mies Plan at Municipal Drive Townhomes
- Pei Plan at Municipal Drive Townhomes
