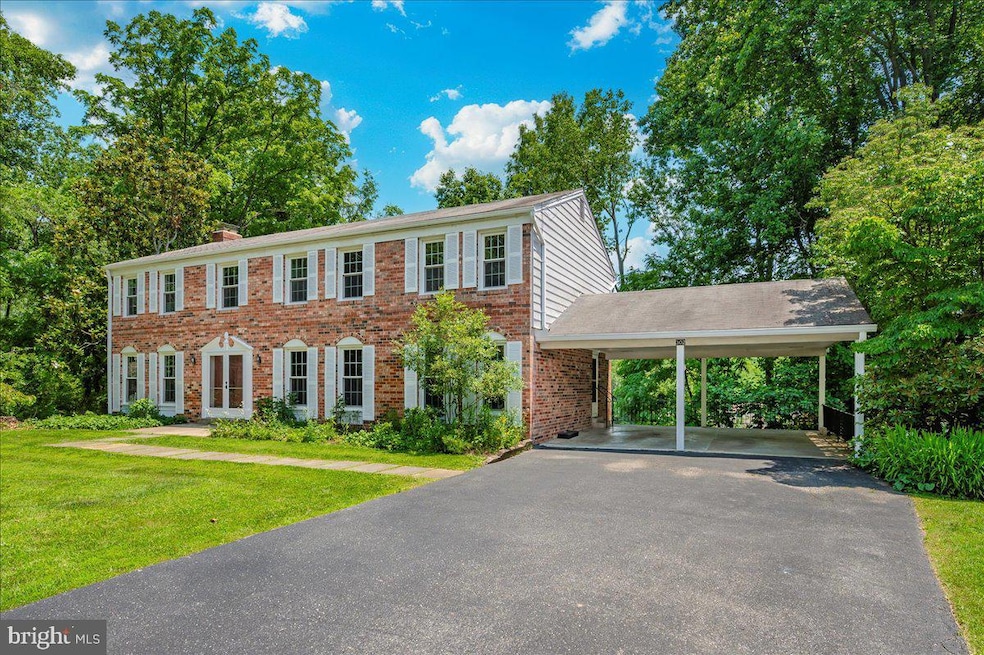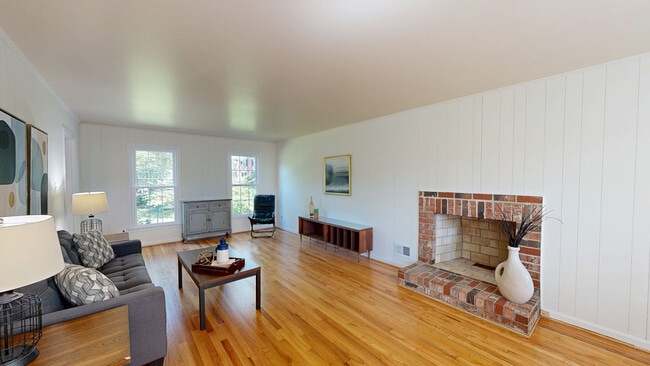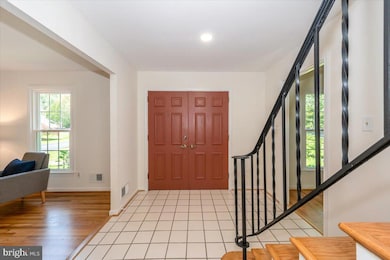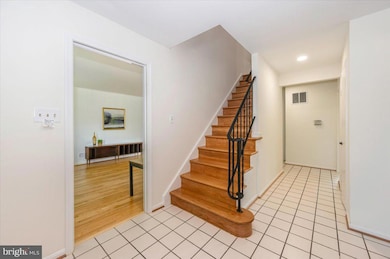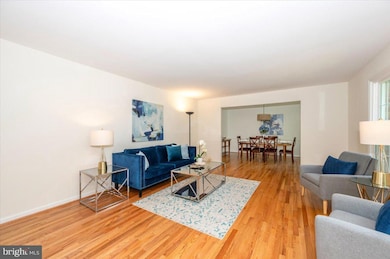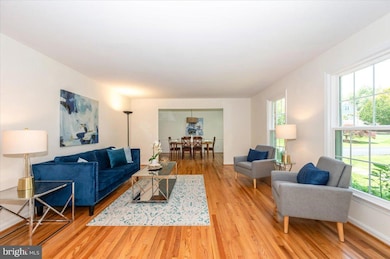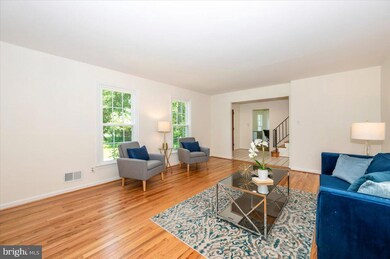
302 Notley Ct Silver Spring, MD 20905
Estimated payment $4,435/month
Highlights
- Colonial Architecture
- Recreation Room
- Wood Flooring
- Stonegate Elementary School Rated A-
- Traditional Floor Plan
- 1 Fireplace
About This Home
This stunning single-family home is a must-see! Nestled on a peaceful cul-de-sac in the highly sought-after Stonegate community, this 6-bedroom, 2.5-bath colonial offers a timeless floor plan, three finished levels, and incredible curb appeal.
The upper level boasts six spacious bedrooms and two full bathrooms, providing ample room for a growing family. On the main level, you'll find a welcoming foyer, a cozy family room with a fireplace, and an expanded kitchen with a sunlit breakfast area framed by three-sided windows—perfect for enjoying backyard views and nature. Additional features include a powder room and a large laundry/mudroom with convenient access to the two-car carport. The bright and airy living and dining rooms are enhanced by newer windows that flood the space with natural light.
Hardwood floors adorn the home's upper two levels, adding warmth and character. The finished lower level offers endless possibilities, with a spacious recreation room, an office/den, a utility room, and a large workshop area complete with a workbench. Step outside to the backyard oasis—a bird lover’s dream—with a walk-out to beautifully landscaped gardens.
The .52 acre lot features sustainably landscaped gardens with native flowering plants and classic favorites. The backyard hill offers many possibilities, including a large area for people and pets to roam and explore as well as space for new gardens or a shed.
This exceptional home is complemented by all the amenities Stonegate has to offer, including the award-winning Stonegate Elementary School, Stonegate Swim Club, and Blake High School. Enjoy easy access to the Glenmont Metro, ICC, and major commuter routes. This is your chance to own a truly remarkable home in a fantastic community!
Home Details
Home Type
- Single Family
Est. Annual Taxes
- $7,090
Year Built
- Built in 1969
Lot Details
- 0.52 Acre Lot
- Property is zoned R200
Home Design
- Colonial Architecture
- Brick Exterior Construction
- Brick Foundation
- Asphalt Roof
Interior Spaces
- Property has 3 Levels
- Traditional Floor Plan
- Chair Railings
- 1 Fireplace
- Mud Room
- Entrance Foyer
- Family Room
- Living Room
- Formal Dining Room
- Den
- Recreation Room
- Utility Room
- Natural lighting in basement
Kitchen
- Breakfast Area or Nook
- Eat-In Kitchen
Flooring
- Wood
- Ceramic Tile
Bedrooms and Bathrooms
- 6 Bedrooms
- En-Suite Primary Bedroom
- En-Suite Bathroom
- Bathtub with Shower
- Walk-in Shower
Laundry
- Laundry Room
- Laundry on main level
Parking
- 6 Parking Spaces
- 4 Driveway Spaces
- 2 Attached Carport Spaces
Schools
- Stonegate Elementary School
- James Hubert Blake High School
Utilities
- Forced Air Heating and Cooling System
- Natural Gas Water Heater
Listing and Financial Details
- Tax Lot 4
- Assessor Parcel Number 160500369108
Community Details
Overview
- No Home Owners Association
- Stonegate Subdivision
Recreation
- Community Pool
Map
Home Values in the Area
Average Home Value in this Area
Tax History
| Year | Tax Paid | Tax Assessment Tax Assessment Total Assessment is a certain percentage of the fair market value that is determined by local assessors to be the total taxable value of land and additions on the property. | Land | Improvement |
|---|---|---|---|---|
| 2025 | $7,090 | $617,700 | -- | -- |
| 2024 | $7,090 | $572,600 | $0 | $0 |
| 2023 | $5,006 | $527,500 | $313,800 | $213,700 |
| 2022 | $4,222 | $523,767 | $0 | $0 |
| 2021 | $4,625 | $520,033 | $0 | $0 |
| 2020 | $4,470 | $516,300 | $313,800 | $202,500 |
| 2019 | $4,446 | $516,300 | $313,800 | $202,500 |
| 2018 | $4,511 | $516,300 | $313,800 | $202,500 |
| 2017 | $5,409 | $520,600 | $0 | $0 |
| 2016 | -- | $498,233 | $0 | $0 |
| 2015 | $5,286 | $475,867 | $0 | $0 |
| 2014 | $5,286 | $453,500 | $0 | $0 |
Property History
| Date | Event | Price | List to Sale | Price per Sq Ft |
|---|---|---|---|---|
| 09/02/2025 09/02/25 | Price Changed | $724,900 | -2.0% | $202 / Sq Ft |
| 07/09/2025 07/09/25 | Price Changed | $739,900 | -3.3% | $206 / Sq Ft |
| 06/14/2025 06/14/25 | For Sale | $765,000 | -- | $213 / Sq Ft |
Purchase History
| Date | Type | Sale Price | Title Company |
|---|---|---|---|
| Interfamily Deed Transfer | -- | None Available |
About the Listing Agent

With Twenty Two years of experience, Steve Baumgartner is one of the most respected agents in Maryland. Having lived in Montgomery County practically his whole life, Steve has extensive knowledge of the area and knows the market inside and out. Whether you are looking for a restaurant recommendation in Gaithersburg, the best schools near Potomac, or a hidden nature trail in Rockville, Steve can be your guide. This passion for his community, combined with his industry expertise and prestigious
Steve's Other Listings
Source: Bright MLS
MLS Number: MDMC2177980
APN: 05-00369108
- 15108 Watergate Rd
- 14908 Cobblestone Dr
- 15104 Winstead Ln
- 15205 Rockport Dr
- 14701 Notley Rd
- 15222 Centergate Dr
- 14938 Wellwood Rd
- 209 Farmgate Ln
- 15315 Holly Grove Rd
- 202 Piping Rock Dr
- 2 Piping Rock Dr
- 133 Bonifant Rd
- 225 Windridge Acres Ct
- 14413 Jaystone Dr
- 416 Marshall Manor Dr
- 3 Jaystone Ct
- 701 Stratford Manor Terrace
- 111 Marine Terrace
- 14301 Northwyn Dr
- 14309 Stilton Cir
- 14913 Wellwood Rd
- 306 Nova Ct
- 47 Old Bonifant Rd
- 14421 Long Green Dr
- 13771 Soaring Wing Ln
- 1208 Twig Terrace
- 14903 Running Ridge Ln
- 59 Catoctin Ct
- 13409 Doncaster Ln
- 14919 Dinsdale Dr
- 13 Dinsdale Ct
- 1116 Autumn Brook Ave
- 13304 Windy Meadow Ln
- 601 E Randolph Rd
- 13812 Tabiona Dr
- 13200 Partridge Dr
- 2921 Leisure World Blvd N Unit 1-304
- 531 Randolph Rd
- 2841 Aquarius Ave
- 13107 Hugo Place
