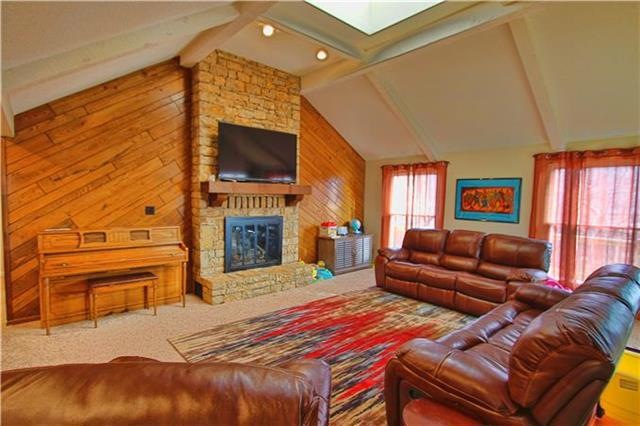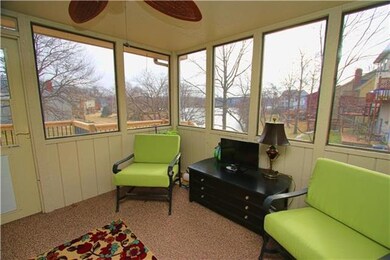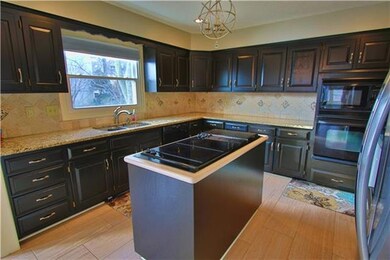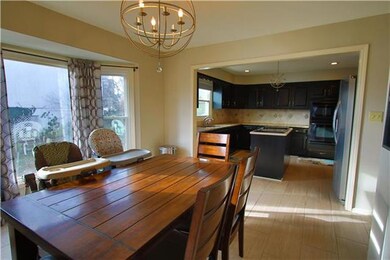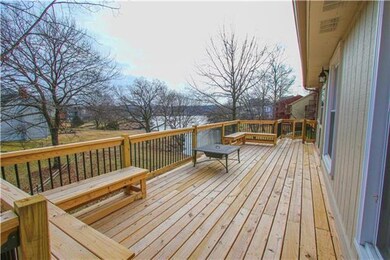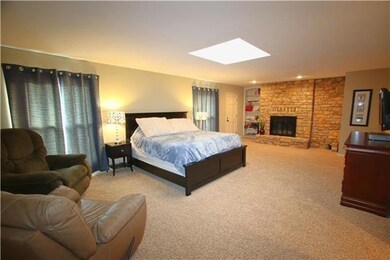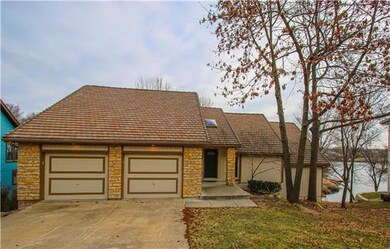
302 NW Locust St Lees Summit, MO 64064
Chapel Ridge NeighborhoodHighlights
- Lake Front
- Golf Course Community
- Custom Closet System
- Bernard C. Campbell Middle School Rated A
- Lake Privileges
- Clubhouse
About This Home
As of August 2016WOW! Stunning remodel. This is absolutely one of my favorite houses. I just love the unique open floor plan with lots of Upgrades: Updated frieze carpet & paint, granite counters, mosaic tile back splash with updated lighting. Lots of sunlight in this house. Enjoy the lake view from the new upper & lower decks. Or you can also sit in the 3 season sun room and take in the views. Fishing, dock, and walking trails just steps away. Lower level has kitchenette with patio to lake. Walk to pool, clubhouse, & playground
Last Agent to Sell the Property
Chartwell Realty LLC License #2005013096 Listed on: 02/12/2016

Home Details
Home Type
- Single Family
Est. Annual Taxes
- $3,295
Year Built
- Built in 1979
Lot Details
- Lot Dimensions are 118x125x84x84
- Lake Front
- Sprinkler System
- Many Trees
HOA Fees
- $110 Monthly HOA Fees
Parking
- 2 Car Attached Garage
- Front Facing Garage
- Garage Door Opener
Home Design
- Traditional Architecture
- Split Level Home
- Frame Construction
- Concrete Roof
Interior Spaces
- 4,000 Sq Ft Home
- Wet Bar: All Carpet, Carpet, Walk-In Closet(s), Ceramic Tiles, Separate Shower And Tub, Fireplace, Hardwood, Wet Bar, Shower Only, Whirlpool Tub, Skylight(s), Kitchen Island, Pantry, Vinyl, Cathedral/Vaulted Ceiling
- Central Vacuum
- Built-In Features: All Carpet, Carpet, Walk-In Closet(s), Ceramic Tiles, Separate Shower And Tub, Fireplace, Hardwood, Wet Bar, Shower Only, Whirlpool Tub, Skylight(s), Kitchen Island, Pantry, Vinyl, Cathedral/Vaulted Ceiling
- Vaulted Ceiling
- Ceiling Fan: All Carpet, Carpet, Walk-In Closet(s), Ceramic Tiles, Separate Shower And Tub, Fireplace, Hardwood, Wet Bar, Shower Only, Whirlpool Tub, Skylight(s), Kitchen Island, Pantry, Vinyl, Cathedral/Vaulted Ceiling
- Skylights
- Fireplace With Gas Starter
- Shades
- Plantation Shutters
- Drapes & Rods
- Great Room with Fireplace
- 3 Fireplaces
- Sitting Room
- Formal Dining Room
- Recreation Room with Fireplace
- Screened Porch
- Attic Fan
- Laundry on lower level
Kitchen
- Breakfast Room
- Recirculated Exhaust Fan
- Dishwasher
- Kitchen Island
- Granite Countertops
- Laminate Countertops
- Disposal
Flooring
- Wall to Wall Carpet
- Linoleum
- Laminate
- Stone
- Ceramic Tile
- Luxury Vinyl Plank Tile
- Luxury Vinyl Tile
Bedrooms and Bathrooms
- 5 Bedrooms
- Custom Closet System
- Cedar Closet: All Carpet, Carpet, Walk-In Closet(s), Ceramic Tiles, Separate Shower And Tub, Fireplace, Hardwood, Wet Bar, Shower Only, Whirlpool Tub, Skylight(s), Kitchen Island, Pantry, Vinyl, Cathedral/Vaulted Ceiling
- Walk-In Closet: All Carpet, Carpet, Walk-In Closet(s), Ceramic Tiles, Separate Shower And Tub, Fireplace, Hardwood, Wet Bar, Shower Only, Whirlpool Tub, Skylight(s), Kitchen Island, Pantry, Vinyl, Cathedral/Vaulted Ceiling
- Double Vanity
- Whirlpool Bathtub
- All Carpet
Finished Basement
- Walk-Out Basement
- Basement Fills Entire Space Under The House
Outdoor Features
- Lake Privileges
- Deck
- Playground
Schools
- Hazel Grove Elementary School
- Lee's Summit North High School
Utilities
- Cooling Available
- Heat Pump System
Listing and Financial Details
- Assessor Parcel Number 43-430-01-35-00-0-00-000
Community Details
Overview
- Lakewood Subdivision
Amenities
- Clubhouse
- Community Center
- Party Room
Recreation
- Golf Course Community
- Tennis Courts
- Community Pool
- Putting Green
- Trails
Ownership History
Purchase Details
Home Financials for this Owner
Home Financials are based on the most recent Mortgage that was taken out on this home.Purchase Details
Purchase Details
Home Financials for this Owner
Home Financials are based on the most recent Mortgage that was taken out on this home.Purchase Details
Home Financials for this Owner
Home Financials are based on the most recent Mortgage that was taken out on this home.Purchase Details
Purchase Details
Home Financials for this Owner
Home Financials are based on the most recent Mortgage that was taken out on this home.Similar Homes in the area
Home Values in the Area
Average Home Value in this Area
Purchase History
| Date | Type | Sale Price | Title Company |
|---|---|---|---|
| Interfamily Deed Transfer | -- | None Available | |
| Interfamily Deed Transfer | -- | None Available | |
| Warranty Deed | -- | Alpha Title Llc | |
| Warranty Deed | -- | Stewart Title Co | |
| Trustee Deed | $164,901 | Accommodation | |
| Warranty Deed | -- | Heart Of America Title Inc |
Mortgage History
| Date | Status | Loan Amount | Loan Type |
|---|---|---|---|
| Open | $50,000 | Credit Line Revolving | |
| Open | $345,200 | New Conventional | |
| Closed | $344,000 | New Conventional | |
| Closed | $298,300 | New Conventional | |
| Previous Owner | $246,000 | New Conventional | |
| Previous Owner | $216,000 | New Conventional | |
| Previous Owner | $297,400 | Unknown | |
| Previous Owner | $302,000 | Unknown | |
| Previous Owner | $232,200 | Purchase Money Mortgage |
Property History
| Date | Event | Price | Change | Sq Ft Price |
|---|---|---|---|---|
| 08/26/2016 08/26/16 | Sold | -- | -- | -- |
| 07/27/2016 07/27/16 | Pending | -- | -- | -- |
| 02/12/2016 02/12/16 | For Sale | $350,000 | +20.7% | $88 / Sq Ft |
| 09/25/2014 09/25/14 | Sold | -- | -- | -- |
| 08/26/2014 08/26/14 | Pending | -- | -- | -- |
| 06/03/2014 06/03/14 | For Sale | $289,900 | -- | $128 / Sq Ft |
Tax History Compared to Growth
Tax History
| Year | Tax Paid | Tax Assessment Tax Assessment Total Assessment is a certain percentage of the fair market value that is determined by local assessors to be the total taxable value of land and additions on the property. | Land | Improvement |
|---|---|---|---|---|
| 2024 | $4,381 | $61,119 | $8,142 | $52,977 |
| 2023 | $4,381 | $61,120 | $8,142 | $52,978 |
| 2022 | $4,264 | $52,820 | $8,474 | $44,346 |
| 2021 | $4,352 | $52,820 | $8,474 | $44,346 |
| 2020 | $3,991 | $47,967 | $8,474 | $39,493 |
| 2019 | $3,882 | $47,967 | $8,474 | $39,493 |
| 2018 | $3,857 | $44,228 | $5,817 | $38,411 |
| 2017 | $3,857 | $44,228 | $5,817 | $38,411 |
| 2016 | $3,661 | $41,553 | $6,916 | $34,637 |
| 2014 | $3,317 | $36,897 | $7,299 | $29,598 |
Agents Affiliated with this Home
-
Joe Hedges
J
Seller's Agent in 2016
Joe Hedges
Chartwell Realty LLC
(816) 419-4667
2 in this area
51 Total Sales
-
Jay Panus

Buyer's Agent in 2016
Jay Panus
BHG Kansas City Homes
(816) 200-4297
3 in this area
43 Total Sales
-
Jennifer Smeltzer
J
Seller's Agent in 2014
Jennifer Smeltzer
Keller Williams Platinum Prtnr
(816) 665-9920
8 in this area
396 Total Sales
Map
Source: Heartland MLS
MLS Number: 1975340
APN: 43-430-01-35-00-0-00-000
- 224 NW Locust St
- 220 NW Aspen St
- 3845 NW Cimarron St
- 4117 NE Edgewater Ct
- 3904 NE Sequoia St
- 4616 NW Bramble Trail
- 234 NE Bayview Dr
- 205 NE Shoreview Dr
- 3621 NE Basswood Dr
- 208 NE Landings Cir
- 194 NE Beechwood Ct
- 16104 E 76th St
- 3647 NW Blue Jacket Dr
- 4005 NE Channel Dr
- 7120 Lee's Summit Rd
- 7140 Lee's Summit Rd
- 7130 Lee's Summit Rd
- 202 NW Redwood Ct
- 15719 E 76th St
- 3508 NW Winding Woods Dr
