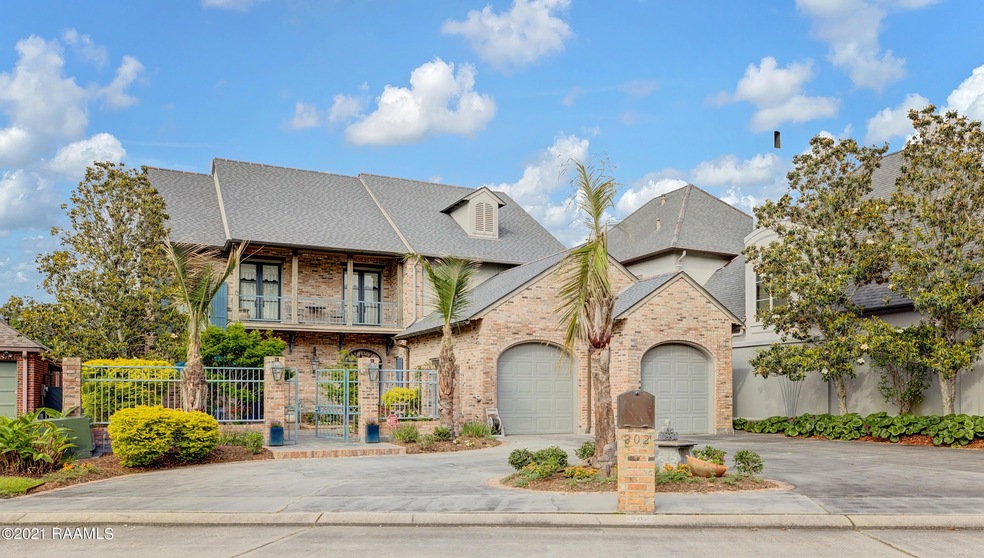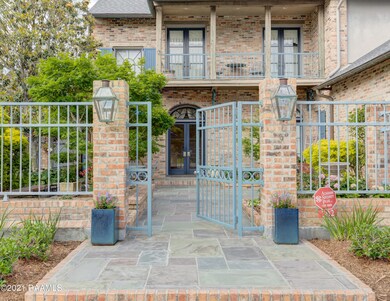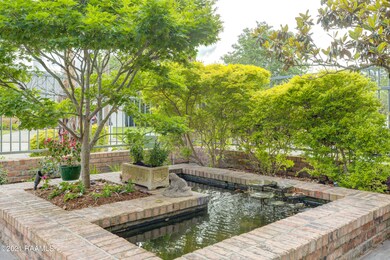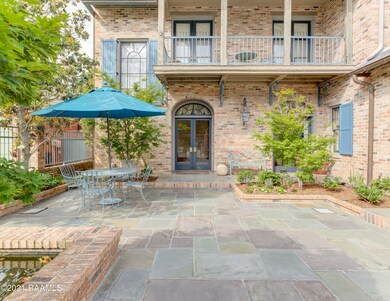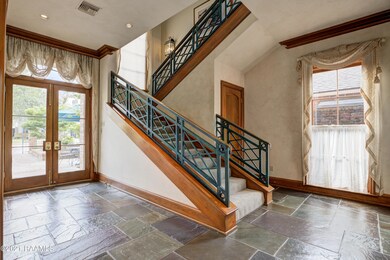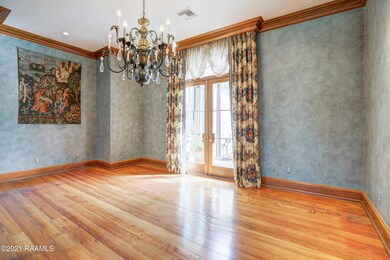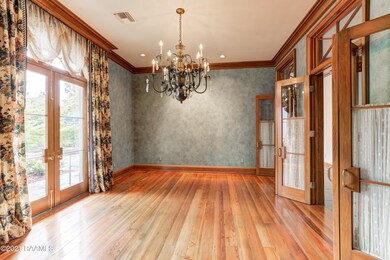
302 Oakleaf Dr Lafayette, LA 70503
Greenbriar NeighborhoodEstimated Value: $870,037 - $1,059,000
Highlights
- Spa
- Sauna
- Wood Flooring
- Woodvale Elementary School Rated A-
- New Orleans Architecture
- High Ceiling
About This Home
As of July 2021If you love the charm of New Orleans, you will savor the details in this home!Located in one of Lafayette's most coveted areas, 302 Oakleaf Drive is located in Woodbriar Place which is in the heart of the city with quick access to restaurants, Red Lerille's, Ochsner Lafayette General, etc. Meticulously maintained, 4 bedroom, 4 1/2 bath home with bonus room/office & heated & cooled workshop backs up to Moncus Park. Custom built in 1990 for the owners by Bob Romero with French & New Orleans inspired influences throughout. Exceptional craftsmanship is evident throughout the home including the custom fireplace mantel & stair rail. The front courtyard leading to the entry of the home is finished with Pennsylvania variegated flagstone, beautifully landscaped flower beds and a soothing fountain. The first floor is 2409 square feet and consist of a large living room with 10-12 foot ceilings finished with gorgeous pine & old Cypress beams! Tall windows, a gas fireplace, Pennsylvania variegated flagstone flooring and 5 sets of French doors with transoms transition to the formal dining room and the kitchen areas. The spacious kitchen with breakfast area and wet bar includes beautiful windows overlooking the back & side courtyards letting in wonderful natural light! This home offers a wonderful setting for entertaining guests! Kitchen finishes include custom wood cabinets, quarter sawn pine wood flooring, granite countertops and top of the line appliances including a Wolf-six burner gas cooktop with griddle, Sub-Zero refrigerator, & Décor wall oven and warming drawer. Built-in storage with a large walk-in pantry including Avanti wine coolers make it easy to stay organized. Powder bath is located near the kitchen, garage entry. First floor also includes one bedroom with a full bath. The second floor is 2439 square feet and includes a large bedroom with an
en-suite bathroom, and two sets of French doors that open onto the covered front balcony overlooking the courtyard below. Another bedroom with its own bath offers views of Moncus Park. The spacious master suite features large windows and doors that open to a covered balcony overlooking Moncus Park, along with a well appointed bath including heated floors, a bonus room, & large walk-in closet. Also on this level, there is an additional, large room with varied ceiling heights and windows which could be used as an office, hobby room, playroom, etc. There are wonderful built-ins and ample storage throughout this home! There is also a heated & cooled workshop. This home is a rare find with warmth, character and ambiance that will make you never want to leave. Homes of this quality are rarely available! Call today to schedule a private showing!
Last Agent to Sell the Property
Latter & Blum Compass License #33996 Listed on: 05/25/2021

Home Details
Home Type
- Single Family
Est. Annual Taxes
- $7,503
Year Built
- Built in 1990
Lot Details
- Lot Dimensions are 73.09 x 85.13 x 72.50 x 115.75
- Privacy Fence
- Brick Fence
- Landscaped
- Level Lot
- Sprinkler System
- Back Yard
HOA Fees
- $25 Monthly HOA Fees
Home Design
- New Orleans Architecture
- French Architecture
- Brick Exterior Construction
- Slab Foundation
- Frame Construction
- Composition Roof
- Stucco
Interior Spaces
- 4,848 Sq Ft Home
- 2-Story Property
- Wet Bar
- Built-In Features
- Bookcases
- Crown Molding
- Beamed Ceilings
- High Ceiling
- Skylights
- Gas Log Fireplace
- Window Treatments
- Wood Frame Window
- Home Office
- Sauna
- Washer and Gas Dryer Hookup
Kitchen
- Walk-In Pantry
- Oven
- Gas Cooktop
- Stove
- Microwave
- Freezer
- Ice Maker
- Dishwasher
- Kitchen Island
- Granite Countertops
- Tile Countertops
- Trash Compactor
- Disposal
Flooring
- Wood
- Carpet
- Tile
Bedrooms and Bathrooms
- 4 Bedrooms
- Walk-In Closet
- In-Law or Guest Suite
- Double Vanity
- Soaking Tub
- Spa Bath
- Separate Shower
Home Security
- Security System Owned
- Fire and Smoke Detector
Parking
- Garage
- Garage Door Opener
- Open Parking
Outdoor Features
- Spa
- Balcony
- Covered patio or porch
- Exterior Lighting
Schools
- Woodvale Elementary School
- L J Alleman Middle School
- Lafayette High School
Utilities
- Forced Air Zoned Heating and Cooling System
- Heating System Uses Natural Gas
- Fiber Optics Available
- Cable TV Available
Community Details
- Association fees include accounting, ground maintenance
- Woodbriar Pl Subdivision
Listing and Financial Details
- Tax Lot 16
Ownership History
Purchase Details
Home Financials for this Owner
Home Financials are based on the most recent Mortgage that was taken out on this home.Similar Homes in Lafayette, LA
Home Values in the Area
Average Home Value in this Area
Purchase History
| Date | Buyer | Sale Price | Title Company |
|---|---|---|---|
| Fontenot Jason Emile | $835,000 | None Available |
Mortgage History
| Date | Status | Borrower | Loan Amount |
|---|---|---|---|
| Open | Fontenot Jason Emile | $225,000 | |
| Open | Fontenot Jason Emile | $584,500 |
Property History
| Date | Event | Price | Change | Sq Ft Price |
|---|---|---|---|---|
| 07/30/2021 07/30/21 | Sold | -- | -- | -- |
| 06/27/2021 06/27/21 | Pending | -- | -- | -- |
| 05/25/2021 05/25/21 | For Sale | $865,000 | -- | $178 / Sq Ft |
Tax History Compared to Growth
Tax History
| Year | Tax Paid | Tax Assessment Tax Assessment Total Assessment is a certain percentage of the fair market value that is determined by local assessors to be the total taxable value of land and additions on the property. | Land | Improvement |
|---|---|---|---|---|
| 2024 | $7,503 | $77,500 | $9,320 | $68,180 |
| 2023 | $7,503 | $63,560 | $9,320 | $54,240 |
| 2022 | $6,651 | $63,560 | $9,320 | $54,240 |
| 2021 | $6,673 | $63,560 | $9,320 | $54,240 |
| 2020 | $6,651 | $63,560 | $9,320 | $54,240 |
| 2019 | $4,620 | $63,560 | $9,320 | $54,240 |
| 2018 | $5,854 | $63,560 | $11,650 | $51,910 |
| 2017 | $5,848 | $63,560 | $11,650 | $51,910 |
| 2015 | $5,056 | $55,840 | $6,530 | $49,310 |
| 2013 | -- | $55,840 | $6,530 | $49,310 |
Agents Affiliated with this Home
-
Debbie Horaist
D
Seller's Agent in 2021
Debbie Horaist
Latter & Blum Compass
(337) 233-9700
4 in this area
22 Total Sales
-
Rusty Steel
R
Buyer's Agent in 2021
Rusty Steel
Keller Williams Realty Acadiana
(337) 962-4635
1 in this area
88 Total Sales
Map
Source: REALTOR® Association of Acadiana
MLS Number: 21004681
APN: 6035040
- 301 Oakleaf Dr
- 106 Kings Walk
- 108 Kings Walk
- 210 Brushwood Dr
- 416 Doucet Rd Unit 5A
- 107 Wembley Rd
- 119 Club View Dr
- 419 Woodvale Ave
- 131 Club View Dr
- 127 Avallach Dr
- 126 Club View Dr
- 220 Doucet Rd Unit 224c
- 3121 Johnston St Unit 203
- 3121 Johnston St Unit 238
- 3121 Johnston St Unit 210
- 3121 Johnston St Unit 205
- 3121 Johnston St Unit 129
- 103 Shannon Rd
- 113 Gayle Dr
- 203 Shannon Rd
- 302 Oakleaf Dr
- 300 Oakleaf Dr
- 306 Oakleaf Dr
- 304 Oakleaf Dr
- 305 Oakleaf Dr
- 307 Oakleaf Dr
- 303 Oakleaf Dr
- 218 Oakleaf Dr
- 309 Oakleaf Dr
- 221 Oakleaf Dr
- 122 Karolwood Dr
- 311 Oakleaf Dr
- 124 Karolwood Dr
- 219 Oakleaf Dr
- 216 Oakleaf Dr
- 120 Karolwood Dr
- 308 Oakleaf Dr
- 126 Karolwood Dr
- 118 Karolwood Dr
- 217 Oakleaf Dr
