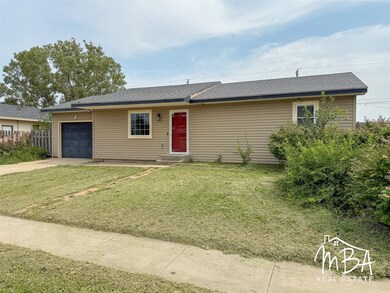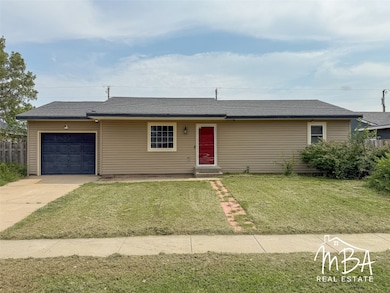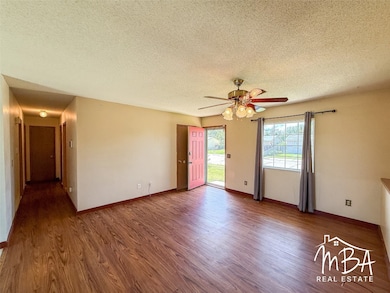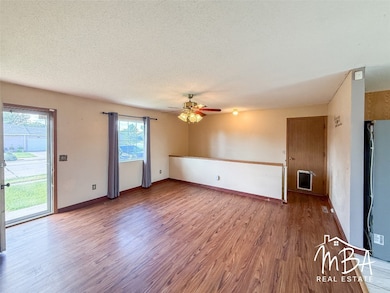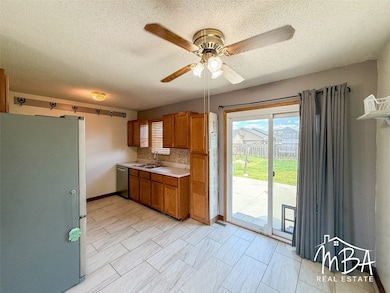OPEN SUN 1PM - 2PM
$35K PRICE DROP
302 Oldweiler Dr Holcomb, KS 67851
Estimated payment $1,513/month
Total Views
2,244
5
Beds
1
Bath
1,040
Sq Ft
$221
Price per Sq Ft
Highlights
- No HOA
- Eat-In Kitchen
- Ceramic Tile Flooring
- 1 Car Attached Garage
- Patio
- Outdoor Storage
About This Home
Spacious 5-bedroom home in a great neighborhood! This Holcomb property offers an open living room upstairs and a large family room in the basement—perfect for gathering or relaxing. Three bedrooms are conveniently located on the main level. One bathroom features a walk-in tub and shower combo for accessibility and comfort. Enjoy the fenced backyard with a large patio, plus an insulated 27' x 12.5' workshop with power—ideal for projects, storage, or hobbies.
Open House Schedule
-
Sunday, December 14, 20251:00 to 2:00 pm12/14/2025 1:00:00 PM +00:0012/14/2025 2:00:00 PM +00:00James Janda, Host 620-290-4809Add to Calendar
Home Details
Home Type
- Single Family
Est. Annual Taxes
- $3,630
Year Built
- Built in 1996
Lot Details
- 7,150 Sq Ft Lot
- Wood Fence
Parking
- 1 Car Attached Garage
Home Design
- Frame Construction
- Shingle Roof
- Composition Roof
- Vinyl Siding
- Concrete Perimeter Foundation
- Lead Paint Disclosure
Interior Spaces
- 1,040 Sq Ft Home
- 1-Story Property
- Ceiling Fan
- Security Lights
Kitchen
- Eat-In Kitchen
- Gas Oven
- Gas Range
- Dishwasher
- Disposal
Flooring
- Carpet
- Laminate
- Ceramic Tile
Bedrooms and Bathrooms
- 5 Bedrooms
- 1 Full Bathroom
Partially Finished Basement
- Basement Fills Entire Space Under The House
- Laundry in Basement
Outdoor Features
- Patio
- Outdoor Storage
Utilities
- Forced Air Heating and Cooling System
- Heating System Uses Natural Gas
- Gas Water Heater
Community Details
- No Home Owners Association
Listing and Financial Details
- Assessor Parcel Number 263-07-0-40-01-003-01-0
Map
Create a Home Valuation Report for This Property
The Home Valuation Report is an in-depth analysis detailing your home's value as well as a comparison with similar homes in the area
Home Values in the Area
Average Home Value in this Area
Tax History
| Year | Tax Paid | Tax Assessment Tax Assessment Total Assessment is a certain percentage of the fair market value that is determined by local assessors to be the total taxable value of land and additions on the property. | Land | Improvement |
|---|---|---|---|---|
| 2025 | $3,859 | $24,739 | $1,573 | $23,166 |
| 2024 | $3,630 | $23,516 | $1,573 | $21,943 |
| 2023 | $3,630 | $22,059 | $1,573 | $20,486 |
| 2022 | $3,180 | $20,054 | $1,573 | $18,481 |
| 2021 | $2,972 | $17,864 | $1,394 | $16,470 |
| 2020 | $2,740 | $16,366 | $1,394 | $14,972 |
| 2019 | $2,550 | $15,319 | $1,394 | $13,925 |
| 2018 | $2,516 | $14,979 | $1,394 | $13,585 |
| 2017 | $2,440 | $0 | $0 | $0 |
| 2016 | $2,393 | $0 | $0 | $0 |
| 2015 | $2,328 | $0 | $0 | $0 |
| 2012 | -- | $0 | $0 | $0 |
Source: Public Records
Property History
| Date | Event | Price | List to Sale | Price per Sq Ft |
|---|---|---|---|---|
| 11/25/2025 11/25/25 | Price Changed | $230,000 | -6.1% | $221 / Sq Ft |
| 11/04/2025 11/04/25 | Price Changed | $245,000 | -3.9% | $236 / Sq Ft |
| 10/15/2025 10/15/25 | Price Changed | $255,000 | -3.8% | $245 / Sq Ft |
| 09/19/2025 09/19/25 | For Sale | $265,000 | -- | $255 / Sq Ft |
Source: Garden City Board of REALTORS®
Source: Garden City Board of REALTORS®
MLS Number: 100735
APN: 263-07-0-40-01-003.01-0
Nearby Homes
- 206 Sydnee Ln
- 204 Sydnee Ln
- 401 Prairie Ln
- 205 Prairie Ln
- 603 Jake St
- 108 Jeremy Ln
- 102 Jeremy Ln
- 303 Laura Ln
- 401 E Jones Ave
- 1990 N Chmelka Rd
- 1998 N Chmelka Rd
- 3041 W Kathryn Dr
- 2950 W Eagle View
- 740 S Sage Hill Trail
- 825 S Wilderness Rd
- 1225 Randall Rd
- 1310 N Randle Rd
- 1255 N Randle Rd
- 1230 N Randle Rd
- 1210 Randall Rd

