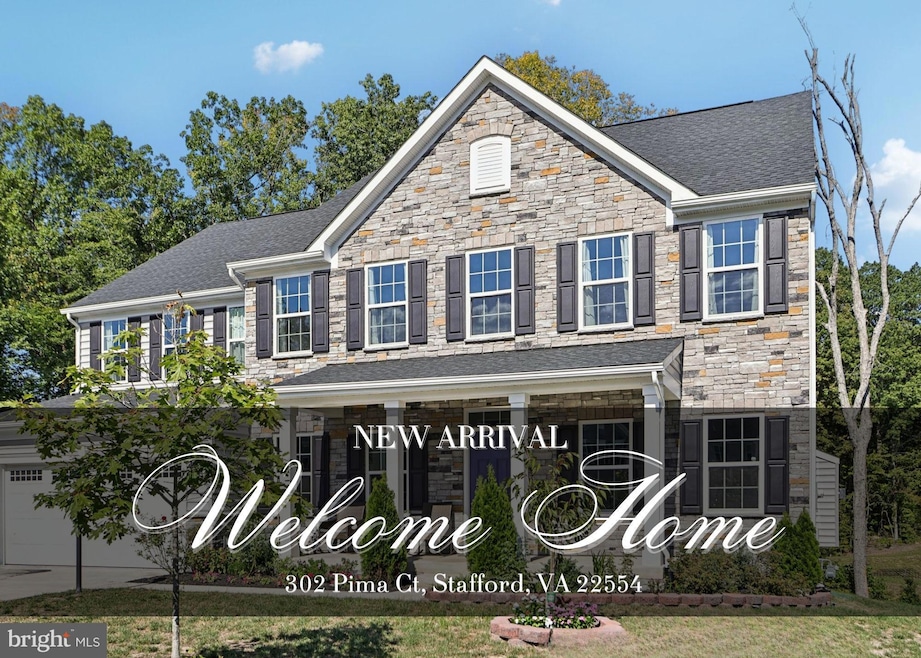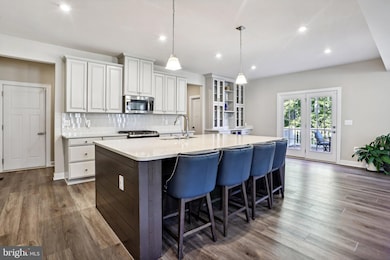302 Pima Ct Stafford, VA 22554
North Stafford Courthouse NeighborhoodEstimated payment $5,582/month
Highlights
- Colonial Architecture
- Recreation Room
- Soaking Tub
- Rodney E. Thompson Middle School Rated A-
- 2 Car Attached Garage
- Living Room
About This Home
Welcome to 302 Pima Court, Stafford, VA 22554—a stunning 4-bedroom, 3-bathroom home nestled in a tranquil cul-de-sac. This beautifully designed residence offers a perfect blend of comfort and modern elegance. Step inside to discover an open-concept floor plan with a bright and airy living space, featuring large windows that flood the home with natural light. The gourmet kitchen is a chef's dream, equipped with stainless steel appliances, granite countertops, and ample cabinetry. The expansive primary suite is a private retreat, showcasing a spacious walk-in closet and a luxurious en-suite bathroom with dual vanities and a soaking tub. The finished basement provides additional living space, ideal for a home theater, playroom, or gym. Outside, enjoy a well-maintained backyard that offers endless possibilities for relaxation and entertainment. A two-car garage and convenient location add to the home's appeal. Don’t miss the opportunity to make this exquisite property your own—schedule a showing today!
Listing Agent
(703) 861-6510 mercy@casalsrealtors.com Casals, Realtors Listed on: 11/19/2025
Co-Listing Agent
(571) 723-2808 seniaalfaro@gmail.com Casals, Realtors License #0225257377
Home Details
Home Type
- Single Family
Est. Annual Taxes
- $7,125
Year Built
- Built in 2023
Lot Details
- 0.3 Acre Lot
HOA Fees
- $70 Monthly HOA Fees
Parking
- 2 Car Attached Garage
- Front Facing Garage
- Garage Door Opener
- Driveway
Home Design
- Colonial Architecture
- Stone Siding
- Vinyl Siding
- Concrete Perimeter Foundation
Interior Spaces
- 3,830 Sq Ft Home
- Property has 3 Levels
- Entrance Foyer
- Family Room
- Living Room
- Dining Room
- Recreation Room
- Loft
- Bonus Room
- Storage Room
- Laundry Room
Bedrooms and Bathrooms
- Soaking Tub
Basement
- Walk-Out Basement
- Basement Fills Entire Space Under The House
- Interior and Exterior Basement Entry
Utilities
- Forced Air Heating and Cooling System
- Natural Gas Water Heater
Listing and Financial Details
- Assessor Parcel Number 29Q 2 66
Map
Home Values in the Area
Average Home Value in this Area
Tax History
| Year | Tax Paid | Tax Assessment Tax Assessment Total Assessment is a certain percentage of the fair market value that is determined by local assessors to be the total taxable value of land and additions on the property. | Land | Improvement |
|---|---|---|---|---|
| 2025 | $6,897 | $760,700 | $195,000 | $565,700 |
| 2024 | $6,897 | $760,700 | $195,000 | $565,700 |
| 2023 | $4,284 | $740,700 | $175,000 | $565,700 |
| 2022 | $4,284 | $0 | $0 | $0 |
Property History
| Date | Event | Price | List to Sale | Price per Sq Ft |
|---|---|---|---|---|
| 11/19/2025 11/19/25 | For Sale | $935,000 | -- | $244 / Sq Ft |
Purchase History
| Date | Type | Sale Price | Title Company |
|---|---|---|---|
| Deed | $820,180 | Stewart Title Guaranty Company | |
| Deed | $190,554 | -- |
Mortgage History
| Date | Status | Loan Amount | Loan Type |
|---|---|---|---|
| Open | $697,153 | New Conventional |
Source: Bright MLS
MLS Number: VAST2044332
APN: 29Q-2-66
- 109 Mountain Path Ln
- 46 Easter Dr
- 21 Wild Plum Ct
- 29 Sassafras Ln
- 12 Heatherbrook Ln
- 17 Stoneridge Ct
- 15 Stoneridge Ct
- 1 Stoneridge Ct
- 6 Sarrington Ct
- 42 Catherine Ln
- 6 Kip Ct
- 24 Nugent Dr
- 208 Coneflower Ln
- 166 Boxelder Dr
- 56 Liberty Knolls Dr
- 12 Doug Ct
- 10 Ashley Ct
- 508 Crab Apple Dr
- 944 Basswood Dr
- 365 Eustace Rd
- 105 Driscoll Ln
- 8 Westchester Ct Unit BASEMENT
- 38 Charleston Ct
- 930 Forsythia Ln
- 360 Coastal Ave Unit 102
- 6 Thames Ct
- 32 Wagoneers Ln
- 100 Foundry Ln
- 32 Monument Dr
- 6 Lamplighter Ln
- 205 Merrill Ct
- 107 Merrill Ct
- 165 Shaded Valley Ct
- 20 Stonegate Place
- 105 Knollwood Ct
- 54 Vista Woods Rd
- 112 Bentley Ct
- 102 Sweetgum Ct
- 36 Tavern Rd
- 304 Pinnacle Dr







