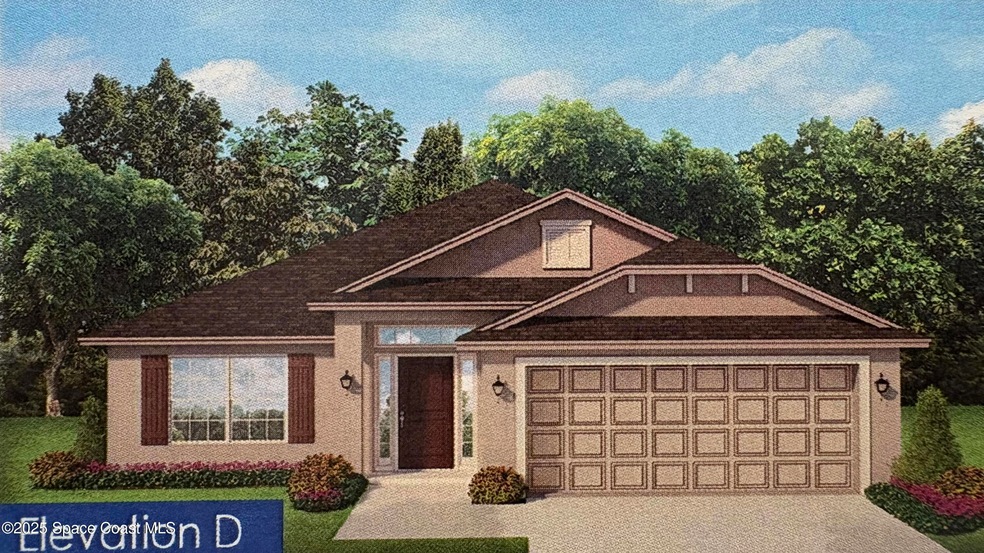302 Quarry Ln Sebastian, FL 32958
Sebastian Highlands NeighborhoodEstimated payment $2,211/month
Highlights
- Under Construction
- Corner Lot
- Covered Patio or Porch
- Open Floorplan
- No HOA
- Breakfast Area or Nook
About This Home
NEW CONSTRUCTION on a corner lot! Welcome to the ''Traditional Family Home''. This 1820 model is bright, open and offers great space for family gatherings & entertaining. The large & functional kitchen features cabinets with crown molding, & breakfast nook, perfect space for those homework nights. The Masters suite features a large walk-in closet and enlarged walk in shower, double vanity and Moen brushed nickel fixtures. Other features include a trussed, covered private lanai, double pane (low-E), tilt in windows w/ storm shutters and full builder warranties apply. NO HOA*
Home Details
Home Type
- Single Family
Est. Annual Taxes
- $688
Year Built
- Built in 2025 | Under Construction
Lot Details
- 10,454 Sq Ft Lot
- West Facing Home
- Corner Lot
Parking
- 2 Car Garage
Home Design
- Home is estimated to be completed on 1/10/26
- Shingle Roof
- Concrete Siding
- Block Exterior
- Asphalt
Interior Spaces
- 1,820 Sq Ft Home
- 1-Story Property
- Open Floorplan
- Family Room
- Dining Room
Kitchen
- Breakfast Area or Nook
- Electric Range
- Microwave
- Dishwasher
Bedrooms and Bathrooms
- 4 Bedrooms
- Walk-In Closet
- 2 Full Bathrooms
Laundry
- Laundry on lower level
- Washer and Electric Dryer Hookup
Outdoor Features
- Covered Patio or Porch
Utilities
- Central Heating and Cooling System
- Electric Water Heater
- Septic Tank
- Sewer Not Available
Community Details
- No Home Owners Association
- The community has rules related to allowing corporate owners
Listing and Financial Details
- Assessor Parcel Number 31382400001196000010.0
Map
Home Values in the Area
Average Home Value in this Area
Tax History
| Year | Tax Paid | Tax Assessment Tax Assessment Total Assessment is a certain percentage of the fair market value that is determined by local assessors to be the total taxable value of land and additions on the property. | Land | Improvement |
|---|---|---|---|---|
| 2024 | $637 | $59,606 | $59,606 | -- |
| 2023 | $637 | $20,072 | $0 | $0 |
| 2022 | $488 | $37,931 | $37,931 | $0 |
| 2021 | $465 | $34,319 | $34,319 | $0 |
| 2020 | $423 | $28,900 | $28,900 | $0 |
| 2019 | $393 | $25,649 | $25,649 | $0 |
| 2018 | $357 | $20,953 | $20,953 | $0 |
| 2017 | $275 | $15,534 | $0 | $0 |
| 2016 | $253 | $13,010 | $0 | $0 |
| 2015 | $251 | $13,010 | $0 | $0 |
| 2014 | $212 | $9,520 | $0 | $0 |
Property History
| Date | Event | Price | List to Sale | Price per Sq Ft |
|---|---|---|---|---|
| 11/16/2025 11/16/25 | For Sale | $408,650 | -- | $225 / Sq Ft |
Purchase History
| Date | Type | Sale Price | Title Company |
|---|---|---|---|
| Warranty Deed | $83,500 | None Listed On Document | |
| Warranty Deed | $83,500 | None Listed On Document | |
| Interfamily Deed Transfer | -- | Paradise Title | |
| Warranty Deed | $12,500 | -- |
Mortgage History
| Date | Status | Loan Amount | Loan Type |
|---|---|---|---|
| Previous Owner | $11,250 | No Value Available |
Source: Space Coast MLS (Space Coast Association of REALTORS®)
MLS Number: 1062259
APN: 31-38-24-00001-1960-00010.0
- 342 Perch Ln
- 308 Bayfront Terrace
- 473 Englar Dr
- 1119 George St
- 961 George St
- 955 George St
- 379 Bayharbor Terrace
- 1060 Carnation Dr
- 1281 Barber St
- 410 Watercrest St
- 1131 Coverbrook Ln
- 765 Holden Ave
- 1120 Fairfield Ln
- 450 Kendall Ave
- 261 Englar Dr
- 1253 George St
- 1198 Croquet Ln
- 493 Quarry Ln
- 457 Candle Ave
- 608 Atlantus Terrace
- 484 Seaside Terrace
- 1083 Persian Ln
- 573 Belfast Terrace
- 1080 Seamist Ln
- 708 Newhall Terrace
- 726 Media Terrace
- 1548 Barber St
- 1138 Clearmont St
- 108 Osceola Ave
- 182 Empress Ave Unit A
- 401 Coply Terrace
- 873 Barber St
- 109 Aetna St Unit A
- 155 Midvale Terrace
- 810 Jamaica Ave
- 1217 Schumann Dr Unit B
- 158 Empress Ave
- 158 Empress Ave Unit B
- 118 Admiral Cir Unit B
- 121 Admiral Cir

