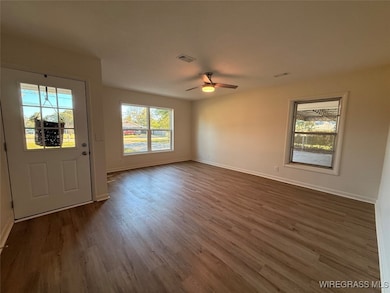302 Robin Ln Enterprise, AL 36330
Estimated payment $1,393/month
Highlights
- Mature Trees
- Covered Patio or Porch
- 3 Attached Carport Spaces
- Dauphin Junior High School Rated A
- Cooling Available
- Partially Fenced Property
About This Home
Welcome home to this charming, move-in-ready all-brick beauty offering 4 bedrooms and 2.5 bathrooms! Step inside to find a bright and inviting floor plan featuring luxury vinyl plank flooring throughout the main living areas and cozy carpet in select bedrooms.
The spacious eat-in kitchen is perfect for everyday meals and entertaining, complete with gleaming granite countertops, a stylish backsplash, pantry, and brand-new stainless steel appliances—including a dishwasher, microwave hood, and oven. Relax and unwind in the comfortable living room with a warm wood-burning fireplace, or enjoy the extra space of the large den, ideal for movie nights, a playroom, or home office. The primary suite offers comfort and convenience, and both full bathrooms have new tub inserts for a fresh, updated feel. Step outside to your expansive backyard, perfect for gardening and outdoor fun. With new windows, a newer roof, and an attached 3-car carport, this home combines charm, updates, and practicality. Don't miss your chance to make this wonderful home yours—schedule your showing today!
Home Details
Home Type
- Single Family
Year Built
- Built in 1967
Lot Details
- 0.33 Acre Lot
- Lot Dimensions are 100x153.10x100x150.20
- Partially Fenced Property
- Level Lot
- Mature Trees
Parking
- 3 Attached Carport Spaces
Home Design
- Brick Exterior Construction
- Slab Foundation
- HardiePlank Siding
- Vinyl Siding
Interior Spaces
- 1,864 Sq Ft Home
- 1-Story Property
- Fireplace Features Masonry
- Blinds
- Carpet
- Washer and Dryer Hookup
Kitchen
- Self-Cleaning Oven
- Cooktop
- Recirculated Exhaust Fan
- Microwave
- Dishwasher
- Disposal
Bedrooms and Bathrooms
- 4 Bedrooms
Outdoor Features
- Covered Patio or Porch
Schools
- Harrand Creek Elementary School
- Coppinville Junior High School
- Enterprise High School
Utilities
- Cooling Available
- Heat Pump System
- Electric Water Heater
Community Details
- Idlewood Subdivision
- Building Fire Alarm
Listing and Financial Details
- Assessor Parcel Number 16-01-11-4-002-022.000
Map
Tax History
| Year | Tax Paid | Tax Assessment Tax Assessment Total Assessment is a certain percentage of the fair market value that is determined by local assessors to be the total taxable value of land and additions on the property. | Land | Improvement |
|---|---|---|---|---|
| 2024 | -- | $30,960 | $3,061 | $27,899 |
| 2023 | $0 | $25,678 | $3,000 | $22,678 |
| 2022 | $0 | $27,300 | $0 | $0 |
| 2021 | $0 | $24,240 | $0 | $0 |
| 2020 | $0 | $23,420 | $0 | $0 |
| 2019 | $0 | $23,420 | $0 | $0 |
| 2018 | $0 | $11,720 | $0 | $0 |
| 2017 | $0 | $11,000 | $0 | $0 |
| 2016 | $0 | $11,200 | $0 | $0 |
| 2015 | -- | $11,200 | $0 | $0 |
| 2014 | -- | $11,200 | $0 | $0 |
| 2013 | -- | $0 | $0 | $0 |
Property History
| Date | Event | Price | List to Sale | Price per Sq Ft |
|---|---|---|---|---|
| 11/06/2025 11/06/25 | For Sale | $224,900 | -- | $121 / Sq Ft |
Purchase History
| Date | Type | Sale Price | Title Company |
|---|---|---|---|
| Warranty Deed | $120,101 | None Listed On Document |
Source: Wiregrass REALTORS®
MLS Number: 555234
APN: 16-01-11-4-002-022.000
- 208 Deerfield Dr
- 311 Antler Dr
- 216 Morgan Ln
- 202 Deerfield Dr
- 287 County Road 755
- 105 Deerfield Dr
- 121 Lightfoot Dr
- 203 W Emerald Dr
- 3283 Rucker Blvd
- 114 Iroquois Rd
- 170 Commons Dr
- 40 Woodfield Place
- 48 Woodfield Place
- 152 Commons Dr
- 105 Comanche St
- 410 Melbourne Dr
- 117 Foxhill Dr
- 605 Grand Pine Dr
- 108 Anthony Cir Unit C
- 608 Wildwood Dr
- 104 Anthony Cir
- 505 Briarwood Dr
- 25 Courtyard Way
- 225 Charleston Dr
- 300 Apache Dr Unit 4C
- 120 Claremont Ave Unit Boll Weevil COTTAGE
- 200A Heron Cove Dr
- 104 Rosewood Dr
- 228 Forest Ave
- 218 S Main St
- 116 S Main St
- 1951 Redhawk Dr
- 1570 Parker Ln
- 100 Farm Creek Rd
- 608 Snell Bridge Rd
- 125 Brian Ct
- 7 Sansbury St
- 799 Donnell Blvd Unit 6
- 5 Goff St
- 114 Fairview Ln







