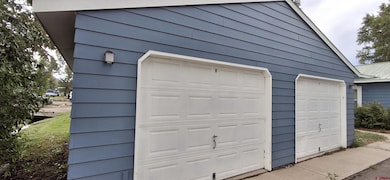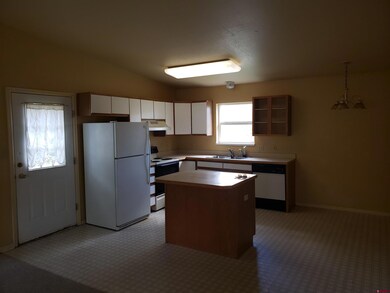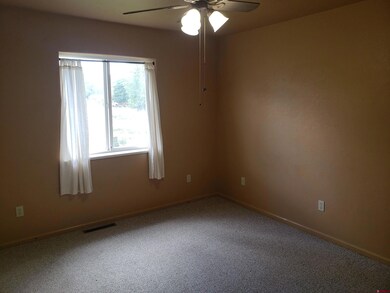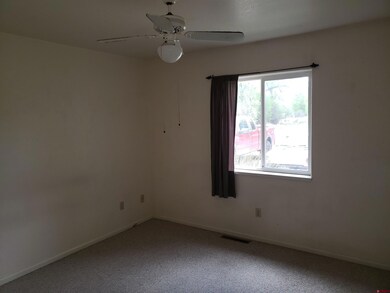302 S 5th St Gunnison, CO 81230
Estimated payment $1,895/month
Highlights
- Mountain View
- Deck
- 1 Car Detached Garage
- Crested Butte Community School Rated A-
- Ranch Style House
- Double Pane Windows
About This Home
Discover comfort and convenience in this single-story 2 bedroom, 1 bath end unit located close to downtown Gunnison. This well-kept condo offers an open and functional layout, perfect as a primary residence, mountain getaway, or investment property. Enjoy the ease of single-level living with a bright living space, a fully equipped kitchen, and the added bonus of a washer and dryer in the unit. A 1-car garage provides secure parking and extra storage for all your Colorado adventure gear. Set in a friendly community, this condo offers low-maintenance living with close proximity to Western Colorado University, Gunnison Valley Hospital, trails, shopping, and dining. No dogs allowed per condo rules and regulations. Unit is occupied and leased until 11/30/25.
Listing Agent
Berkshire Hathaway HomeServices Today Realty & Associates Listed on: 08/25/2025

Property Details
Home Type
- Condominium
Est. Annual Taxes
- $1,026
Year Built
- Built in 1993
HOA Fees
- $125 Monthly HOA Fees
Parking
- 1 Car Detached Garage
Home Design
- Ranch Style House
- Metal Roof
- Siding
Interior Spaces
- 847 Sq Ft Home
- Ceiling Fan
- Double Pane Windows
- Combination Kitchen and Dining Room
- Mountain Views
- Crawl Space
Kitchen
- Oven or Range
- Microwave
- Dishwasher
- Disposal
Flooring
- Carpet
- Vinyl
Bedrooms and Bathrooms
- 2 Bedrooms
- 1 Full Bathroom
Laundry
- Dryer
- Washer
Outdoor Features
- Deck
Schools
- Gunnison 1-5 Elementary School
- Gunnison 6-8 Middle School
- Gunnison 9-12 High School
Utilities
- Forced Air Heating System
- Heating System Uses Natural Gas
- Gas Water Heater
- Internet Available
- Phone Available
- Cable TV Available
Community Details
- Association fees include building maintenance, insurance, snow removal, lawn, parking
- Westhaven Condos
Listing and Financial Details
- Assessor Parcel Number 378702235001
Map
Home Values in the Area
Average Home Value in this Area
Tax History
| Year | Tax Paid | Tax Assessment Tax Assessment Total Assessment is a certain percentage of the fair market value that is determined by local assessors to be the total taxable value of land and additions on the property. | Land | Improvement |
|---|---|---|---|---|
| 2024 | $1,041 | $23,570 | $0 | $23,570 |
| 2023 | $1,041 | $19,890 | $0 | $19,890 |
| 2022 | $619 | $10,200 | $0 | $10,200 |
| 2021 | $558 | $10,490 | $0 | $10,490 |
| 2020 | $557 | $9,890 | $0 | $9,890 |
| 2019 | $545 | $9,890 | $0 | $9,890 |
| 2018 | $414 | $7,260 | $0 | $7,260 |
| 2017 | $419 | $7,260 | $0 | $7,260 |
| 2016 | $491 | $8,580 | $0 | $8,580 |
Property History
| Date | Event | Price | List to Sale | Price per Sq Ft |
|---|---|---|---|---|
| 10/29/2025 10/29/25 | Price Changed | $320,000 | -1.5% | $378 / Sq Ft |
| 08/25/2025 08/25/25 | For Sale | $325,000 | -- | $384 / Sq Ft |
Purchase History
| Date | Type | Sale Price | Title Company |
|---|---|---|---|
| Warranty Deed | $144,000 | Gunnison County Abstract Com | |
| Warranty Deed | $104,000 | None Available | |
| Interfamily Deed Transfer | -- | None Available | |
| Deed | $104,000 | -- | |
| Deed | $80,000 | -- | |
| Deed | $67,600 | -- | |
| Deed | $60,000 | -- |
Mortgage History
| Date | Status | Loan Amount | Loan Type |
|---|---|---|---|
| Previous Owner | $99,000 | Purchase Money Mortgage |
Source: Colorado Real Estate Network (CREN)
MLS Number: 827927
APN: R030989
- 314 S 5th St
- 288 S 5th St
- 1412 W Gunnison Ave
- TBD S 6th St
- 215 S 7th St
- 107 Wildrose Ln
- 1511 W Tomichi Ave
- 1208 W Tomichi Ave Unit 4
- 1314 W Tomichi Ave Unit 19
- 109 N 7th St
- 301 S 2nd St Unit 68
- 1709 W Tomichi Ave
- 114 N 8th St
- Lots 13-16 Us Highway 50 Frontage Rd
- 706 Andrew Ln
- 700 U S 50
- 351 N 3rd St
- 000 Us Highway 50
- 401 N 7th St
- 306 N 9th St Unit 1B






