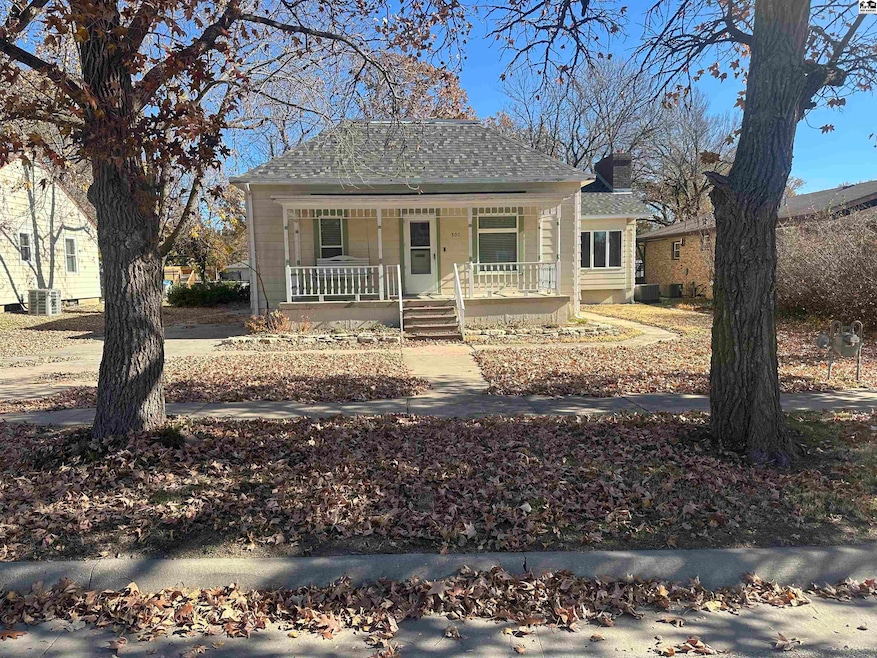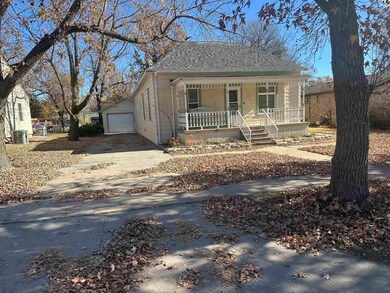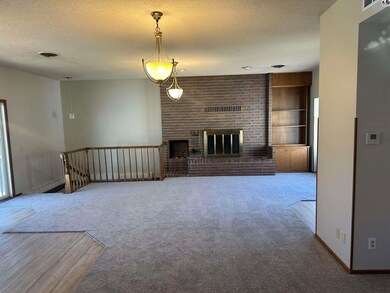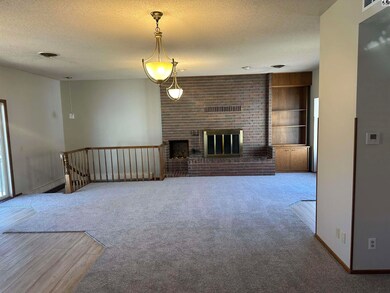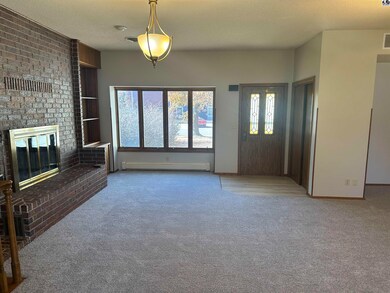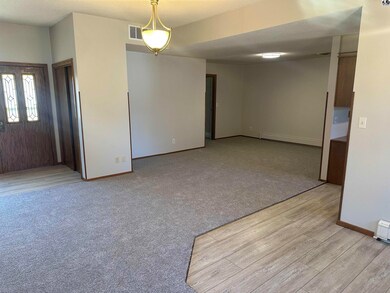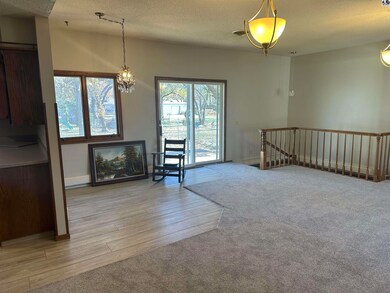302 S Adams St Hillsboro, KS 67063
Estimated payment $1,109/month
Highlights
- Golf Course Community
- Clubhouse
- Day Care Facility
- Hillsboro Elementary School Rated A-
- Deck
- Bonus Room
About This Home
What a great house and so much updating! Tons for sq footage and storage. New roof on house and garage Class III shingles in 2023, New water heater 2024, new heat and air 2023, 2 new decks, all new carpet and paint throughout, new blinds, lighting and ceiling fans. Basically, nothing left for you to do except move in! The home features a wood burning fireplace on the main floor and a wood bunning stove in the basement. The basement also features a large family room 2 bonus rooms and a bedroom and bathroom and don't forget that new carpet The back yard it huge and amazing -- it's like a park! Has a daring tree house that stays with the property. The dethatched is deep to accommodate 2 cars and still space for a work bench. Truly a home you must see!
Home Details
Home Type
- Single Family
Est. Annual Taxes
- $2,570
Year Built
- Built in 1902
Lot Details
- 0.39 Acre Lot
- Wood Fence
- Chain Link Fence
Home Design
- Bungalow
- Ceiling Insulation
Interior Spaces
- Sheet Rock Walls or Ceilings
- Ceiling Fan
- Wood Burning Fireplace
- Double Pane Windows
- Vinyl Clad Windows
- Family Room Downstairs
- Combination Dining and Living Room
- Bonus Room
- Workshop
- Separate Utility Room
- Fire and Smoke Detector
Kitchen
- Electric Oven or Range
- Microwave
- Freezer
- Dishwasher
- Disposal
Flooring
- Carpet
- Vinyl
Bedrooms and Bathrooms
- 2 Main Level Bedrooms
- En-Suite Primary Bedroom
- 2 Full Bathrooms
Laundry
- Laundry on main level
- Gas Dryer
- 220 Volts In Laundry
Basement
- Basement Fills Entire Space Under The House
- Interior Basement Entry
- 1 Bedroom in Basement
Parking
- 2 Car Attached Garage
- Alley Access
- Garage Door Opener
Outdoor Features
- Deck
- Covered Patio or Porch
Schools
- Hillsboro Elementary School
- Hillsboro Middle School
- Hillsboro High School
Utilities
- Central Heating and Cooling System
- Baseboard Heating
- Water Softener is Owned
Listing and Financial Details
- Assessor Parcel Number 0571383403025013
Community Details
Amenities
- Day Care Facility
- Clubhouse
- Community Storage Space
Recreation
- Golf Course Community
- Community Playground
- Exercise Course
- Community Pool
- Jogging Path
Map
Home Values in the Area
Average Home Value in this Area
Tax History
| Year | Tax Paid | Tax Assessment Tax Assessment Total Assessment is a certain percentage of the fair market value that is determined by local assessors to be the total taxable value of land and additions on the property. | Land | Improvement |
|---|---|---|---|---|
| 2025 | $2,538 | $15,044 | $639 | $14,405 |
| 2024 | $2,445 | $13,938 | $639 | $13,299 |
| 2023 | $2,428 | $13,312 | $616 | $12,696 |
| 2022 | $2,344 | $12,722 | $616 | $12,106 |
| 2021 | $2,257 | $12,006 | $708 | $11,298 |
| 2020 | $2,256 | $11,930 | $708 | $11,222 |
| 2019 | $2,138 | $11,811 | $708 | $11,103 |
| 2018 | $2,138 | $11,467 | $708 | $10,759 |
| 2017 | $2,141 | $11,467 | $708 | $10,759 |
| 2016 | -- | $11,408 | $708 | $10,700 |
| 2015 | -- | $11,327 | $708 | $10,619 |
| 2014 | -- | $11,354 | $905 | $10,449 |
Property History
| Date | Event | Price | List to Sale | Price per Sq Ft |
|---|---|---|---|---|
| 11/16/2025 11/16/25 | For Sale | $169,900 | -- | $48 / Sq Ft |
Purchase History
| Date | Type | Sale Price | Title Company |
|---|---|---|---|
| Deed | $115,000 | -- |
Source: Mid-Kansas MLS
MLS Number: 53769
APN: 138-34-0-30-25-013.00-0
