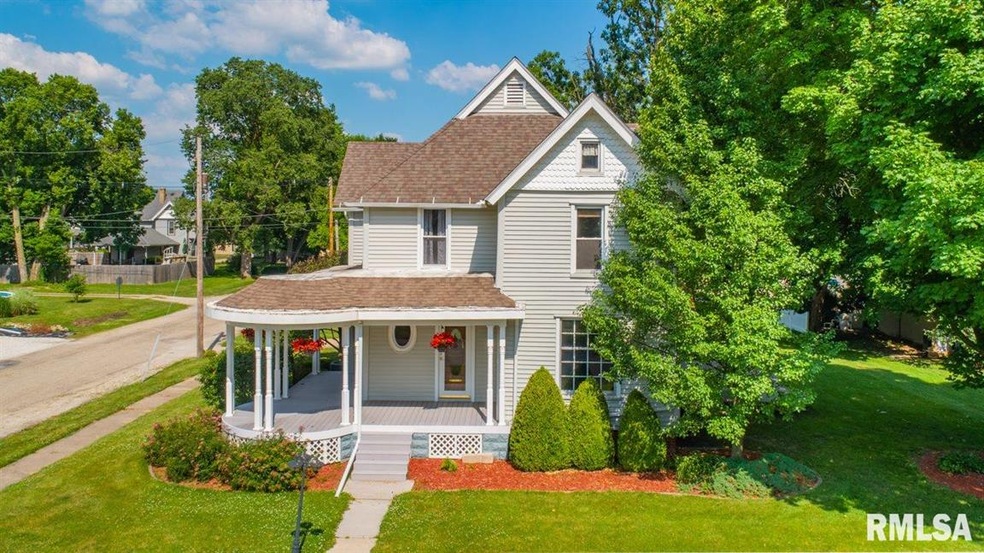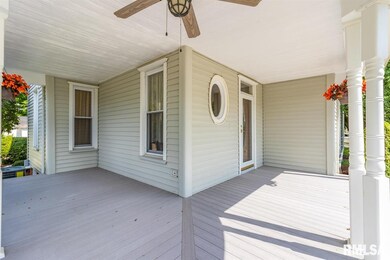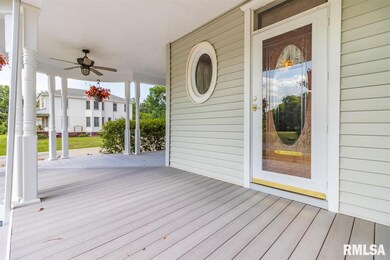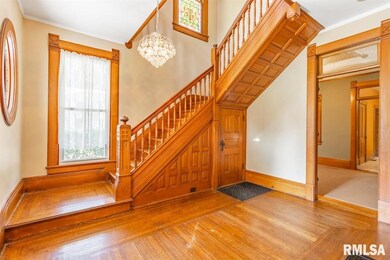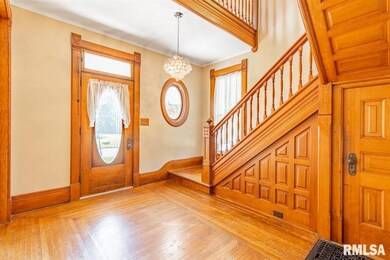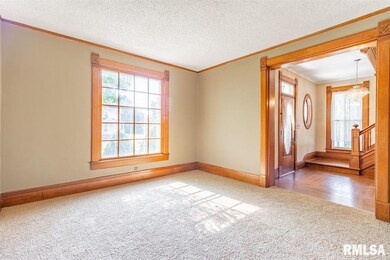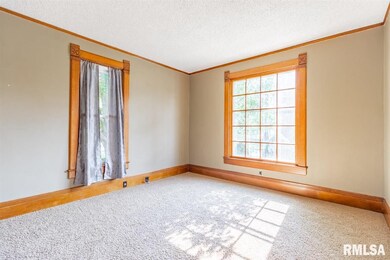
$175,000
- 3 Beds
- 2 Baths
- 1,607 Sq Ft
- 224 S Henderson St
- Toulon, IL
Step into this beautifully maintained home featuring 3 bedrooms, 2 bathrooms and 1 car attached garage. The interior boasts a perfect blend of classic hardwood and elegant ceramic flooring. Enjoy the fully remodeled kitchen and bathrooms, thoughtfully designed with modern finishes and convenience in mind. The spacious outdoor area provides the perfect space for entertaining, relaxing or
Dianne DeDecker Mel Foster Co. Kewanee
