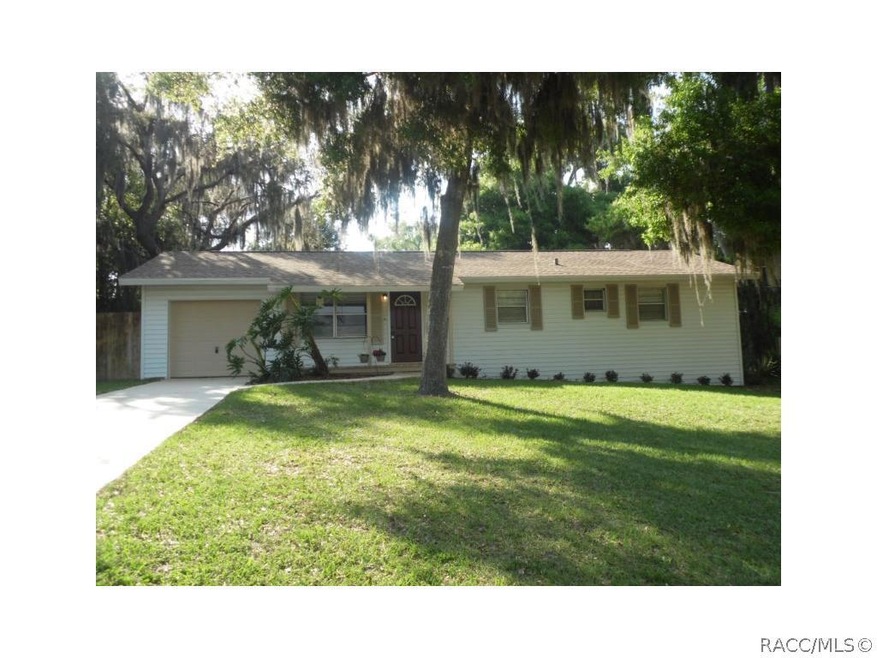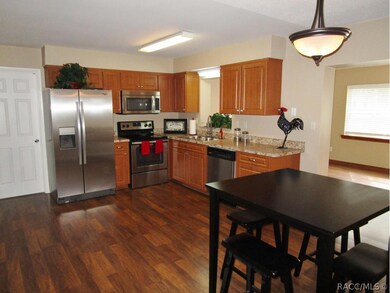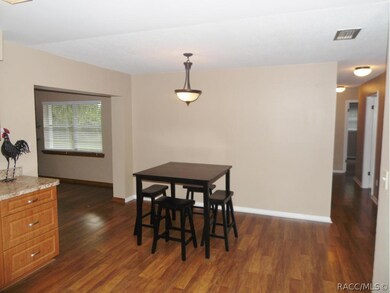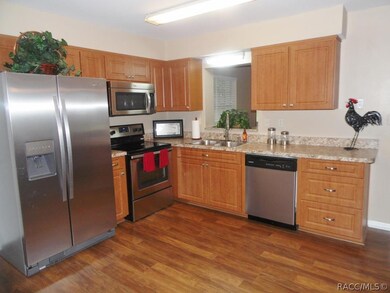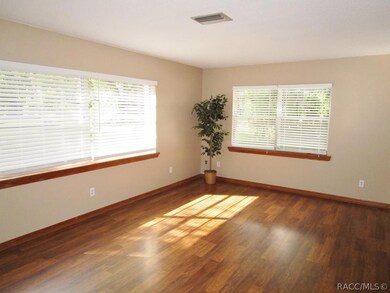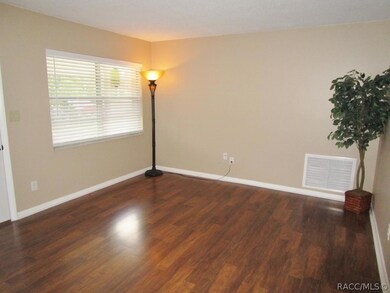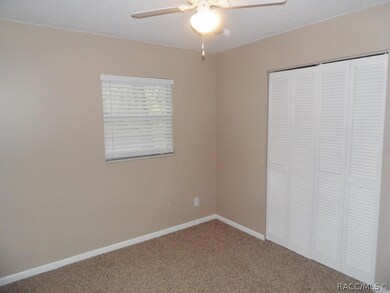
302 S Park Ave Inverness, FL 34452
Highlights
- Primary Bedroom Suite
- No HOA
- Shops
- Ranch Style House
- 1 Car Attached Garage
- Landscaped
About This Home
As of April 2020Its not about the years you live in a home, its about the life you live in it! This vibrant 4/2/1 home is full of life & looking for a family to call it home! Completely remodeled home ready to move right in on a spacious .37 acre downtown Inverness parcel. Home boasts a BRAND NEW three dimensional roof, AC, flooring, cabinets & vanities, stainless steel appliances, fixtures, plumbing, interior & exterior doors, ceilings fans......and topped with a One Year Home Warranty! Take a peek.....this bombshell buy wont last a week!
Last Agent to Sell the Property
Keller Williams Realty - Elite Partners II License #696338 Listed on: 03/23/2015

Home Details
Home Type
- Single Family
Est. Annual Taxes
- $1,173
Year Built
- Built in 1971
Lot Details
- 0.37 Acre Lot
- East Facing Home
- Partially Fenced Property
- Landscaped
- Property is zoned LD
Parking
- 1 Car Attached Garage
- Driveway
Home Design
- 1,384 Sq Ft Home
- Ranch Style House
- Block Foundation
- Shingle Roof
- Asphalt Roof
- Vinyl Siding
- Concrete Block And Stucco Construction
Kitchen
- Oven
- Range
- Built-In Microwave
- Dishwasher
- Laminate Countertops
Flooring
- Carpet
- Laminate
- Vinyl
Bedrooms and Bathrooms
- 4 Bedrooms
- Primary Bedroom Suite
- 2 Full Bathrooms
- Shower Only
- Separate Shower
Utilities
- Central Air
- Heat Pump System
- Water Heater
Community Details
- No Home Owners Association
- Shops
Listing and Financial Details
- Home warranty included in the sale of the property
Ownership History
Purchase Details
Home Financials for this Owner
Home Financials are based on the most recent Mortgage that was taken out on this home.Purchase Details
Home Financials for this Owner
Home Financials are based on the most recent Mortgage that was taken out on this home.Purchase Details
Purchase Details
Home Financials for this Owner
Home Financials are based on the most recent Mortgage that was taken out on this home.Purchase Details
Purchase Details
Purchase Details
Purchase Details
Purchase Details
Similar Homes in Inverness, FL
Home Values in the Area
Average Home Value in this Area
Purchase History
| Date | Type | Sale Price | Title Company |
|---|---|---|---|
| Warranty Deed | $154,900 | American Ttl Svcs Of Citrus | |
| Warranty Deed | $109,900 | American Title Svcs Of Citru | |
| Warranty Deed | $35,000 | None Available | |
| Warranty Deed | $130,000 | American Title Services Of C | |
| Deed | $57,500 | -- | |
| Deed | $49,900 | -- | |
| Deed | $22,500 | -- | |
| Deed | $100 | -- | |
| Deed | $35,000 | -- |
Mortgage History
| Date | Status | Loan Amount | Loan Type |
|---|---|---|---|
| Open | $147,155 | New Conventional | |
| Previous Owner | $109,900 | VA | |
| Previous Owner | $120,000 | Purchase Money Mortgage |
Property History
| Date | Event | Price | Change | Sq Ft Price |
|---|---|---|---|---|
| 04/15/2020 04/15/20 | Sold | $154,900 | 0.0% | $112 / Sq Ft |
| 03/14/2020 03/14/20 | Pending | -- | -- | -- |
| 03/13/2020 03/13/20 | Price Changed | $154,900 | -3.2% | $112 / Sq Ft |
| 02/21/2020 02/21/20 | For Sale | $160,000 | +45.6% | $116 / Sq Ft |
| 05/08/2015 05/08/15 | Sold | $109,900 | 0.0% | $79 / Sq Ft |
| 04/08/2015 04/08/15 | Pending | -- | -- | -- |
| 03/23/2015 03/23/15 | For Sale | $109,900 | -- | $79 / Sq Ft |
Tax History Compared to Growth
Tax History
| Year | Tax Paid | Tax Assessment Tax Assessment Total Assessment is a certain percentage of the fair market value that is determined by local assessors to be the total taxable value of land and additions on the property. | Land | Improvement |
|---|---|---|---|---|
| 2024 | $1,691 | $123,768 | -- | -- |
| 2023 | $1,691 | $120,163 | $0 | $0 |
| 2022 | $1,578 | $116,663 | $0 | $0 |
| 2021 | $1,505 | $113,265 | $14,370 | $98,895 |
| 2020 | $2,074 | $95,034 | $14,370 | $80,664 |
| 2019 | $499 | $84,800 | $14,370 | $70,430 |
| 2018 | $501 | $68,270 | $14,370 | $53,900 |
| 2017 | $498 | $56,263 | $14,370 | $41,893 |
| 2016 | $494 | $55,106 | $14,370 | $40,736 |
| 2015 | $988 | $43,256 | $14,400 | $28,856 |
| 2014 | -- | $49,050 | $14,785 | $34,265 |
Agents Affiliated with this Home
-
Andrea Johnson

Seller's Agent in 2020
Andrea Johnson
RE/MAX
(513) 253-3780
44 Total Sales
-

Buyer's Agent in 2020
Marcus Volkle
-
Tomika Spires-Hanssen

Seller's Agent in 2015
Tomika Spires-Hanssen
Keller Williams Realty - Elite Partners II
(352) 586-6598
552 Total Sales
-
Kimberly Mkhwane

Seller Co-Listing Agent in 2015
Kimberly Mkhwane
Keller Williams Realty - Elite Partners II
(352) 212-5752
526 Total Sales
Map
Source: REALTORS® Association of Citrus County
MLS Number: 717301
APN: 20E-19S-17-0050-00720-0110
- 304 S Pine Ave
- 401 S Pine Ave
- 112 Cabot St
- 406 W Circlewood St
- 3970 S Highland Ave
- 3970 S Highland Ave
- 3970 S Highland Ave
- 3970 S Highland Ave
- 406 Wright St
- 116 Dr Martin Luther King jr Ave
- 824 S Apopka Ave
- 609 La Salle Ave
- 510 Hudson St
- 515 Wright St
- 218 N Osceola Ave
- 604 Morse St
- 725 Magnolia Ave
- 416 Abel Point
- 413 Abel Point
- 503 Emery St
