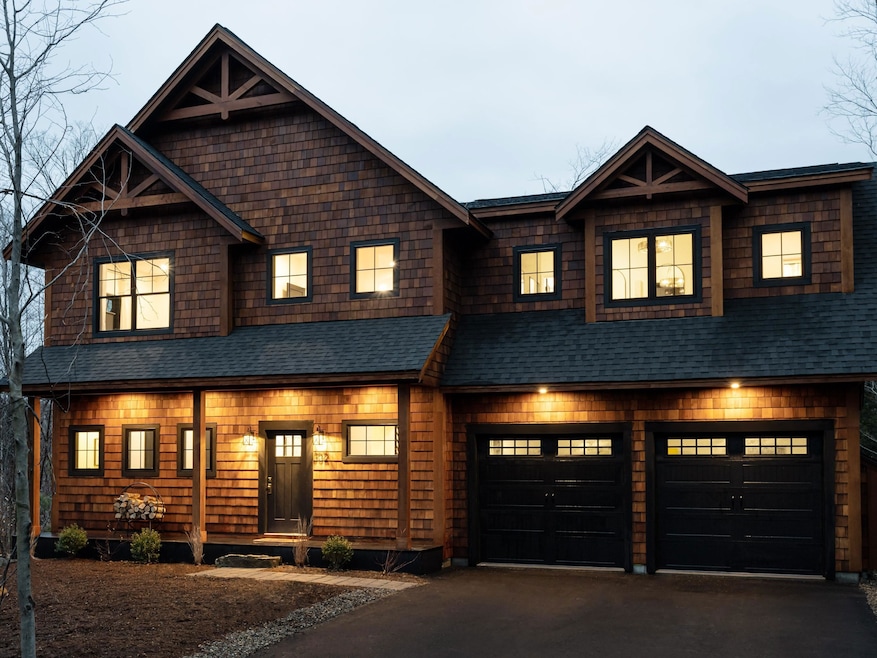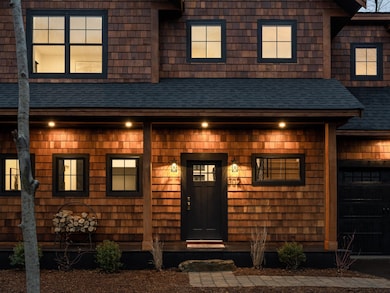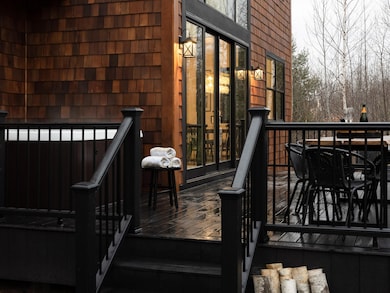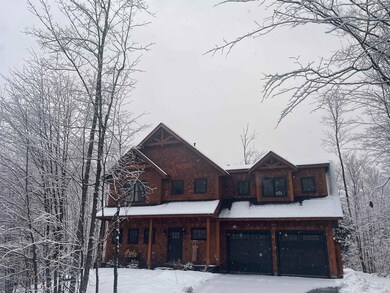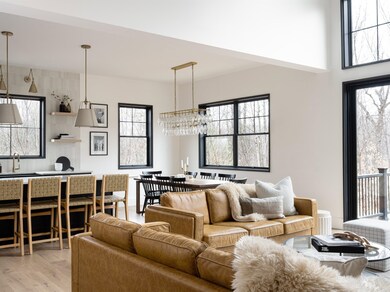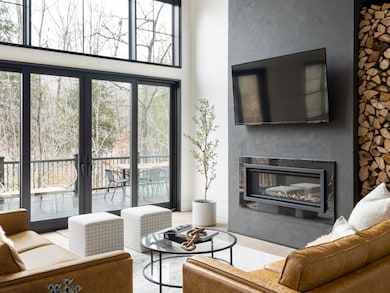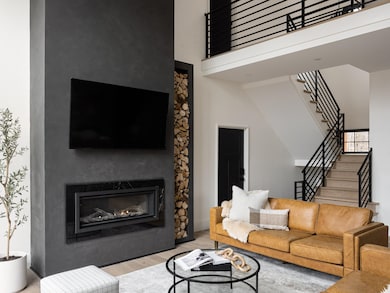302 S Peak Rd Lincoln, NH 03251
Estimated payment $14,248/month
Highlights
- Community Beach Access
- Water Access
- Spa
- Ski Accessible
- New Construction
- River Front
About This Home
Located in the slope-side community of South Peak Resort on Loon Mountain this new riverfront modern mountain home features direct access to the Pemi River, with hiking trails right outside your back door, as well as a quick walk to the South Peak Owners Chairlift and the new Loon Timbertown chairlift. One of very few homes with true privacy, with a non-buildable lot next door, fall asleep to views and sounds of the river. This 5 BR, 3.5 BA 2,900+ sq ft home has room for all, and offers a layout with a 2nd living space, full bathroom and two guest bedrooms on their own floor, ideal for hosting! The home’s design has been featured in Food Network and Northshore Home Magazines. The open concept, vaulted ceiling main floor features a linear gas fireplace, tons of natural light, and custom welded railings. The chef’s kitchen has 10’ floor to ceiling custom cabinetry, paneled appliances, quartzite counters and top of the line plumbing and lighting fixtures. Wide plank French white oak hardwood floors run throughout. Upstairs features a primary suite with two walk-in closets, an en-suite with dual shower heads and a soaking tub with slope views. A laundry room, 2 guest bedrooms, and a full bathroom complete the 2nd floor. The exterior features a hot-tub tucked away on the large back deck for privacy and a fire-pit. Attached two car garage, large mudroom, and a stylish powder room. Fully designed & furnished by award winning designer, furniture is available to purchase separately.
Listing Agent
Hillman Real Estate Brokerage Email: andrew@hillmanre.com License #064598 Listed on: 12/18/2024
Home Details
Home Type
- Single Family
Est. Annual Taxes
- $13,688
Year Built
- Built in 2022 | New Construction
Lot Details
- 0.29 Acre Lot
- River Front
- Property is zoned GU
Parking
- 2 Car Garage
- Driveway
- Off-Street Parking
Property Views
- Water
- Mountain
Home Design
- Adirondack Style Architecture
- Wood Frame Construction
- Shake Siding
Interior Spaces
- Property has 3 Levels
- Cathedral Ceiling
- Fireplace
- Blinds
- Mud Room
Kitchen
- Gas Range
- Range Hood
- Dishwasher
- Kitchen Island
Flooring
- Wood
- Brick
Bedrooms and Bathrooms
- 5 Bedrooms
- Walk-In Closet
- Soaking Tub
Laundry
- Laundry Room
- Dryer
- Washer
Finished Basement
- Heated Basement
- Basement Fills Entire Space Under The House
- Interior Basement Entry
Outdoor Features
- Spa
- Water Access
- Deck
Utilities
- Forced Air Heating and Cooling System
- The river is a source of water for the property
Listing and Financial Details
- Tax Block 125000
- Assessor Parcel Number 117
Community Details
Overview
- Resort Property
- South Peak Subdivision
Recreation
- Community Beach Access
- Trails
- Ski Accessible
Map
Home Values in the Area
Average Home Value in this Area
Tax History
| Year | Tax Paid | Tax Assessment Tax Assessment Total Assessment is a certain percentage of the fair market value that is determined by local assessors to be the total taxable value of land and additions on the property. | Land | Improvement |
|---|---|---|---|---|
| 2024 | $13,688 | $1,171,900 | $769,400 | $402,500 |
| 2023 | $13,688 | $1,171,900 | $769,400 | $402,500 |
| 2022 | $3,058 | $289,900 | $171,000 | $118,900 |
| 2021 | $1,802 | $171,000 | $171,000 | $0 |
Property History
| Date | Event | Price | List to Sale | Price per Sq Ft |
|---|---|---|---|---|
| 11/22/2025 11/22/25 | Pending | -- | -- | -- |
| 12/18/2024 12/18/24 | For Sale | $2,499,000 | -- | $860 / Sq Ft |
Source: PrimeMLS
MLS Number: 5024793
APN: LNCO M:117 B:125000 L:00-00000
- 4 Firelight Ln Unit 4B
- 156 Crooked Mountain Rd
- 8A Ember Ct
- 130 Friendship Ct
- 5A Firelight Ln Unit 5A
- 2A Firelight Ln Unit 2A
- 7 Firelight Ln
- 8A Firelight Ln Unit 8A
- 36 Lodge Rd Unit D213
- 36 Lodge Rd Unit C-313
- 36 Lodge Rd Unit 102
- 36 Lodge Rd Unit D115
- 254 S Peak Rd
- 227 Main St Unit 231
- 227 Main St Unit 305
- 227 Main St Unit 106
- 227 Main St Unit 235
- 227 Main St Unit 224
- 51 Pollard Rd Unit 1
- 10 Bunker Ln Unit 114
