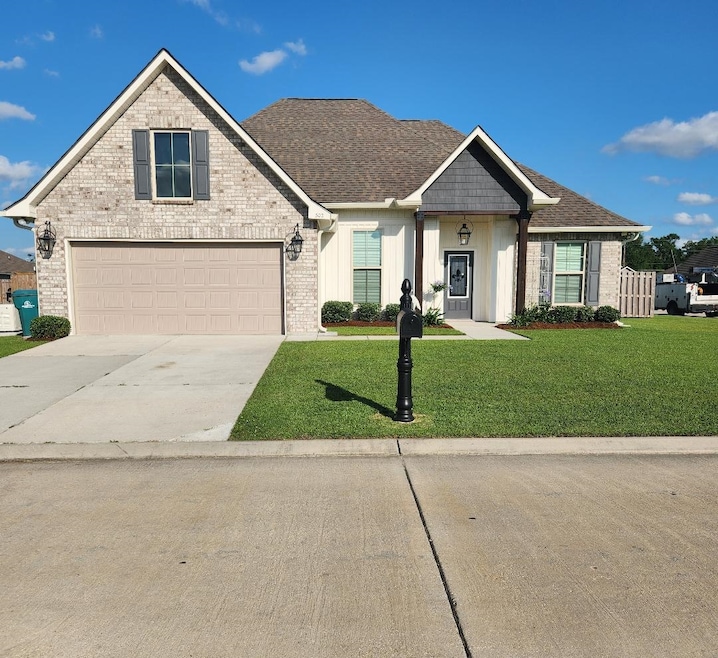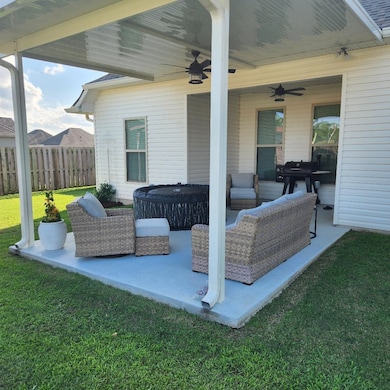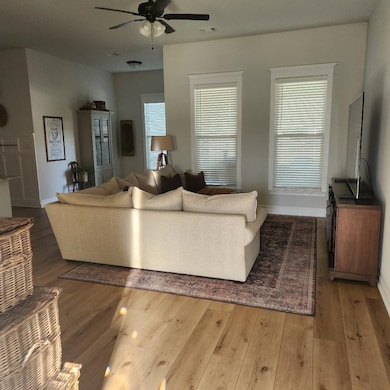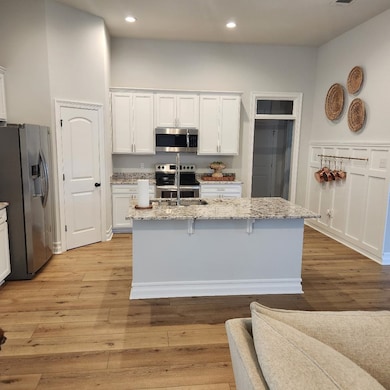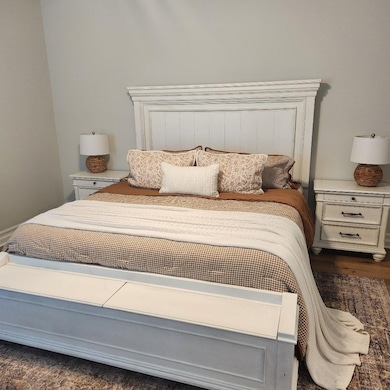
302 Shadow Pointe Rd Thibodaux, LA 70301
Estimated payment $1,632/month
Total Views
345
3
Beds
2
Baths
1,844
Sq Ft
$152
Price per Sq Ft
Highlights
- Corner Lot
- Tray Ceiling
- Double Vanity
- Stainless Steel Appliances
- Soaking Tub
- Crown Molding
About This Home
Move in ready home in Moss Cove subdivision offers a 3 bedroom, 2 full bath open and split design with dining room, computer desk/niche, formal dining room and separate breakfast area situated on a corner lot. Relax on the covered patio with a privacy fenced back yard. Whole house generator newly installed for comfort. This is one you don't want to miss out on!
Home Details
Home Type
- Single Family
Est. Annual Taxes
- $1,525
Year Built
- Built in 2021
Lot Details
- 9,583 Sq Ft Lot
- Lot Dimensions are 80x120
- Wood Fence
- Corner Lot
HOA Fees
- $19 Monthly HOA Fees
Parking
- 2 Car Garage
Home Design
- Brick Exterior Construction
- Slab Foundation
- Shingle Roof
- Vinyl Siding
Interior Spaces
- 1,844 Sq Ft Home
- 1-Story Property
- Crown Molding
- Tray Ceiling
- Ceiling Fan
- Fire and Smoke Detector
- Washer and Dryer Hookup
Kitchen
- Oven or Range
- Microwave
- Dishwasher
- Stainless Steel Appliances
Bedrooms and Bathrooms
- 3 Bedrooms
- En-Suite Bathroom
- Walk-In Closet
- 2 Full Bathrooms
- Double Vanity
- Soaking Tub
- Separate Shower
Utilities
- Cooling Available
- Heating Available
- Whole House Permanent Generator
Community Details
- Built by Dsld, LLC
- Moss Cove Subdivision
Map
Create a Home Valuation Report for This Property
The Home Valuation Report is an in-depth analysis detailing your home's value as well as a comparison with similar homes in the area
Home Values in the Area
Average Home Value in this Area
Tax History
| Year | Tax Paid | Tax Assessment Tax Assessment Total Assessment is a certain percentage of the fair market value that is determined by local assessors to be the total taxable value of land and additions on the property. | Land | Improvement |
|---|---|---|---|---|
| 2023 | $1,525 | $20,860 | $4,160 | $16,700 |
| 2022 | $2,375 | $20,860 | $4,160 | $16,700 |
| 2021 | $463 | $4,160 | $4,160 | $0 |
| 2020 | $464 | $4,160 | $4,160 | $0 |
Source: Public Records
Property History
| Date | Event | Price | Change | Sq Ft Price |
|---|---|---|---|---|
| 06/13/2025 06/13/25 | For Sale | $280,000 | 0.0% | $152 / Sq Ft |
| 05/15/2025 05/15/25 | Off Market | -- | -- | -- |
| 05/13/2025 05/13/25 | For Sale | $280,000 | -- | $152 / Sq Ft |
Source: Bayou Board of REALTORS®
Purchase History
| Date | Type | Sale Price | Title Company |
|---|---|---|---|
| Deed | $269,990 | None Listed On Document | |
| Deed | -- | None Listed On Document |
Source: Public Records
Mortgage History
| Date | Status | Loan Amount | Loan Type |
|---|---|---|---|
| Open | $215,992 | New Conventional | |
| Previous Owner | $227,630 | New Conventional |
Source: Public Records
Similar Homes in Thibodaux, LA
Source: Bayou Board of REALTORS®
MLS Number: 2025008848
APN: 0010037065
Nearby Homes
