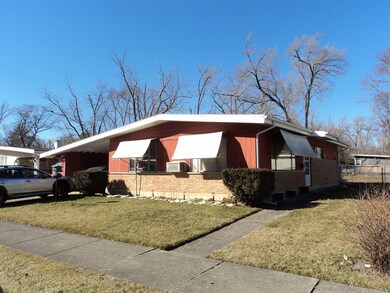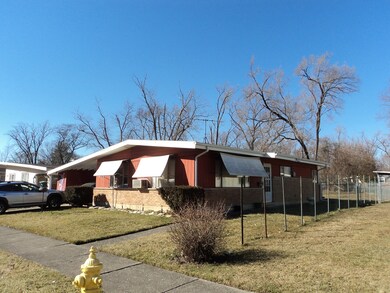
302 Shawnee St Park Forest, IL 60466
Highlights
- 1-Story Property
- Forced Air Heating System
- Senior Tax Exemptions
About This Home
As of February 20253 BEDROOM, 1 BATH, FLAT RANCH WITH AN ATTACHED ONE CAR, CAR PORT. HOME FEATURES A SPACIOUS 3-SEASON ROOM, EAT IN KITCHEN, ALL APPLIANCES AND IS LOCATED ACCROSS FROM A COMMUNITY PARK/PLAYGROUND. SEVERAL ROOMS HAVE CUSTOM WOOD CEILINGS. GFA FURNACE AND 1 WALL A/C UNITS. LARGE FULLY FENCED YARD. PROPERTY IS BEING SOLD 'AS-IS'. (PLEASE BE SURE TO INDICATE THIS ON THE CONTRACT). THIS IS AN ESTATE SALE. NO (COS OR COC).
Home Details
Home Type
- Single Family
Est. Annual Taxes
- $5,147
Year Built
- Built in 1955
Lot Details
- Lot Dimensions are 59x132x31x54x83
Interior Spaces
- 1,600 Sq Ft Home
- 1-Story Property
Kitchen
- Range
- Microwave
- Dishwasher
Bedrooms and Bathrooms
- 3 Bedrooms
- 3 Potential Bedrooms
- 1 Full Bathroom
Laundry
- Dryer
- Washer
Parking
- 2 Open Parking Spaces
- 2 Parking Spaces
Schools
- Fine Arts And Communications Cam Elementary And Middle School
- Fine Arts And Communications Cam High School
Utilities
- One Cooling System Mounted To A Wall/Window
- Forced Air Heating System
- Heating System Uses Natural Gas
Community Details
- Ranch
Listing and Financial Details
- Senior Tax Exemptions
- Homeowner Tax Exemptions
- Senior Freeze Tax Exemptions
Ownership History
Purchase Details
Home Financials for this Owner
Home Financials are based on the most recent Mortgage that was taken out on this home.Purchase Details
Home Financials for this Owner
Home Financials are based on the most recent Mortgage that was taken out on this home.Purchase Details
Similar Home in Park Forest, IL
Home Values in the Area
Average Home Value in this Area
Purchase History
| Date | Type | Sale Price | Title Company |
|---|---|---|---|
| Warranty Deed | $180,000 | None Listed On Document | |
| Deed | $48,500 | Old Republic Title | |
| Interfamily Deed Transfer | -- | None Available |
Mortgage History
| Date | Status | Loan Amount | Loan Type |
|---|---|---|---|
| Open | $153,000 | New Conventional | |
| Previous Owner | $105,000 | New Conventional |
Property History
| Date | Event | Price | Change | Sq Ft Price |
|---|---|---|---|---|
| 02/28/2025 02/28/25 | Sold | $180,000 | +0.6% | $113 / Sq Ft |
| 02/10/2025 02/10/25 | Pending | -- | -- | -- |
| 02/04/2025 02/04/25 | For Sale | $179,000 | +269.1% | $112 / Sq Ft |
| 07/31/2024 07/31/24 | Sold | $48,500 | -22.4% | $30 / Sq Ft |
| 04/30/2024 04/30/24 | Pending | -- | -- | -- |
| 04/30/2024 04/30/24 | For Sale | $62,500 | -- | $39 / Sq Ft |
Tax History Compared to Growth
Tax History
| Year | Tax Paid | Tax Assessment Tax Assessment Total Assessment is a certain percentage of the fair market value that is determined by local assessors to be the total taxable value of land and additions on the property. | Land | Improvement |
|---|---|---|---|---|
| 2024 | $5,147 | $13,000 | $2,757 | $10,243 |
| 2023 | -- | $13,000 | $2,757 | $10,243 |
| 2022 | $0 | $5,615 | $2,560 | $3,055 |
| 2021 | $4 | $5,615 | $2,560 | $3,055 |
| 2020 | $4 | $5,615 | $2,560 | $3,055 |
| 2019 | $0 | $6,875 | $2,363 | $4,512 |
| 2018 | $4 | $6,875 | $2,363 | $4,512 |
| 2017 | $130 | $6,875 | $2,363 | $4,512 |
| 2016 | $2,121 | $6,414 | $2,166 | $4,248 |
| 2015 | $1,863 | $6,414 | $2,166 | $4,248 |
| 2014 | $1,896 | $6,414 | $2,166 | $4,248 |
| 2013 | $2,339 | $7,276 | $2,166 | $5,110 |
Agents Affiliated with this Home
-
Joan Couris

Seller's Agent in 2025
Joan Couris
Keller Williams Thrive
(630) 561-3348
11 in this area
656 Total Sales
-
Gloria Simpson

Buyer's Agent in 2025
Gloria Simpson
Hunter's Realty, Inc.
(708) 372-3789
1 in this area
30 Total Sales
-
Jim Mance

Seller's Agent in 2024
Jim Mance
RE/MAX
(815) 341-3235
1 in this area
29 Total Sales
Map
Source: Midwest Real Estate Data (MRED)
MLS Number: 11984751
APN: 31-35-408-028-0000
- 304 Shawnee St
- 303 Shawnee St
- 450 Shabbona Dr
- 311 Seneca St
- 277 Somonauk St
- 417 Shabbona Dr
- 263 Sangamon St
- 318 Sauganash St
- 327 Somonauk St
- 256 Sangamon St
- 331 Somonauk St
- 212 Nashua St
- 275 Blackhawk Dr
- 254 Blackhawk Dr
- 252 Blackhawk Dr
- 426 Tomahawk St
- 22931 Ridgeway Ave Unit 3
- 240 Miami St
- 255 Mantua St
- 240 Mantua St



