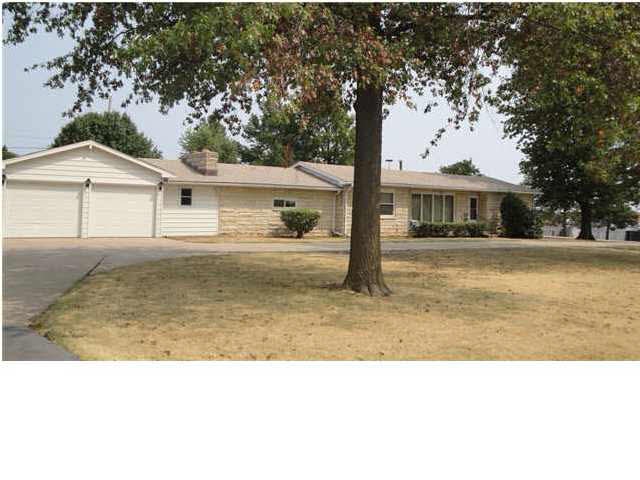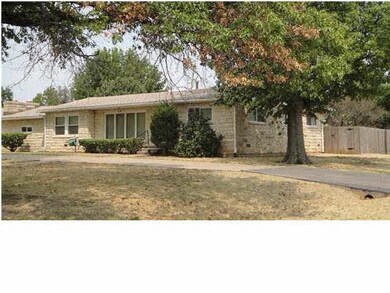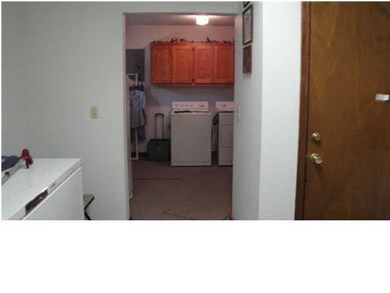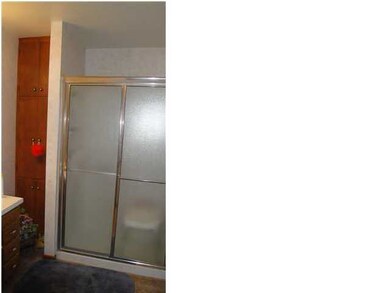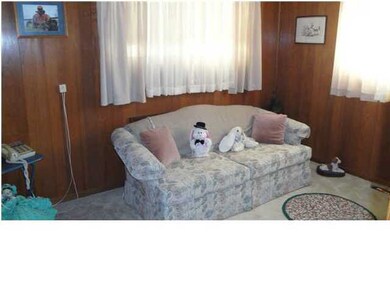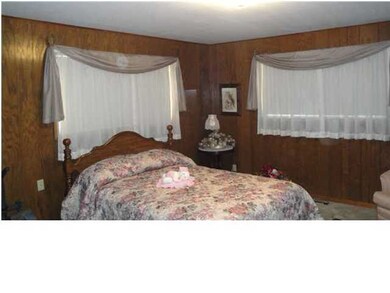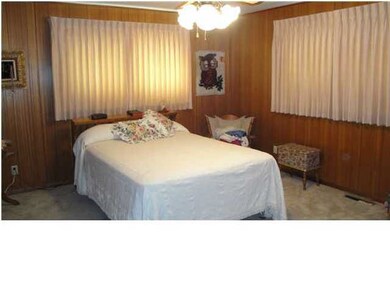
302 Simpson Rd El Dorado, KS 67042
Highlights
- 22,091 Sq Ft lot
- Corner Lot
- Formal Dining Room
- Ranch Style House
- Covered Patio or Porch
- 2 Car Attached Garage
About This Home
As of February 2018VERY WELL KEPT 3 BEDROOM HOME. BOTH FURNACES REPLACED IN PAST 18 MONTHS. NEW ROOF LESS THAT 5 YEARS OLD. MAINTANCE FREE WITH VINYL REPLACEMENT WINDOWS. LARGE KITCHEN WITH PLENTY OF CABINETS AND EATING AREA, PLUS A FORMAL DINING ROOM. LARGE CORNER LOT WITH HUGH BACK YARD. COVERED PATIO WITH LOTS OF FLOWER GARDENS AND EVEN A SMALL GARDEN AGENT RELATED TO SELLER
Last Agent to Sell the Property
Jim Phillips
Wanda Stewart Real Estate, LLC Listed on: 04/07/2013
Last Buyer's Agent
ROLLEN FOOSHEE
Fooshee Real Estate License #00050523
Home Details
Home Type
- Single Family
Est. Annual Taxes
- $2,653
Year Built
- Built in 1962
Lot Details
- 0.51 Acre Lot
- Wood Fence
- Corner Lot
Parking
- 2 Car Attached Garage
Home Design
- Ranch Style House
- Composition Roof
- Masonry
Interior Spaces
- 2,152 Sq Ft Home
- Ceiling Fan
- Decorative Fireplace
- Window Treatments
- Formal Dining Room
- Storm Doors
Kitchen
- Oven or Range
- Electric Cooktop
- Range Hood
- Dishwasher
- Trash Compactor
- Disposal
Bedrooms and Bathrooms
- 3 Bedrooms
- Walk-In Closet
- Bathtub and Shower Combination in Primary Bathroom
Laundry
- Laundry Room
- Laundry on main level
- 220 Volts In Laundry
Outdoor Features
- Covered Patio or Porch
- Outdoor Storage
- Rain Gutters
Schools
- Oil Hill Elementary School
- Circle Middle School
- Circle High School
Utilities
- Forced Air Heating and Cooling System
- Heating System Uses Gas
Listing and Financial Details
- Assessor Parcel Number 11953
Ownership History
Purchase Details
Home Financials for this Owner
Home Financials are based on the most recent Mortgage that was taken out on this home.Purchase Details
Home Financials for this Owner
Home Financials are based on the most recent Mortgage that was taken out on this home.Similar Homes in El Dorado, KS
Home Values in the Area
Average Home Value in this Area
Purchase History
| Date | Type | Sale Price | Title Company |
|---|---|---|---|
| Warranty Deed | -- | Kans Secured Title | |
| Deed | -- | Kansas Secured Title | |
| Trustee Deed | -- | -- |
Property History
| Date | Event | Price | Change | Sq Ft Price |
|---|---|---|---|---|
| 02/21/2018 02/21/18 | Sold | -- | -- | -- |
| 02/03/2018 02/03/18 | Pending | -- | -- | -- |
| 12/26/2017 12/26/17 | Price Changed | $152,000 | -2.6% | $71 / Sq Ft |
| 10/20/2017 10/20/17 | For Sale | $156,000 | +15.6% | $72 / Sq Ft |
| 07/26/2013 07/26/13 | Sold | -- | -- | -- |
| 04/09/2013 04/09/13 | Pending | -- | -- | -- |
| 04/07/2013 04/07/13 | For Sale | $135,000 | -- | $63 / Sq Ft |
Tax History Compared to Growth
Tax History
| Year | Tax Paid | Tax Assessment Tax Assessment Total Assessment is a certain percentage of the fair market value that is determined by local assessors to be the total taxable value of land and additions on the property. | Land | Improvement |
|---|---|---|---|---|
| 2025 | $56 | $19,520 | $3,896 | $15,624 |
| 2024 | $56 | $19,139 | $2,076 | $17,063 |
| 2023 | $2,944 | $18,581 | $2,076 | $16,505 |
| 2022 | $2,558 | $16,411 | $2,076 | $14,335 |
| 2021 | $2,558 | $15,767 | $2,076 | $13,691 |
| 2020 | $2,695 | $15,616 | $2,076 | $13,540 |
| 2019 | $2,594 | $15,180 | $2,076 | $13,104 |
| 2018 | $2,731 | $15,952 | $2,076 | $13,876 |
| 2017 | $2,618 | $15,157 | $2,076 | $13,081 |
Agents Affiliated with this Home
-
R
Seller's Agent in 2018
ROLLEN FOOSHEE
Fooshee Real Estate
-
Gail Crenshaw

Buyer's Agent in 2018
Gail Crenshaw
Beal Real Estate Group
(316) 323-0369
17 in this area
35 Total Sales
-
J
Seller's Agent in 2013
Jim Phillips
Wanda Stewart Real Estate, LLC
Map
Source: South Central Kansas MLS
MLS Number: 350200
APN: 212-04-0-00-22-006-00-0
- 321 Marmaton Rd
- 525 Marmaton Rd
- 646 Hunton Rd
- 222 Millheisler Rd
- 0000 SW Parallel St
- 310 Broadview St
- 1725 Rado Ave
- 1727 W 5th Ave
- 822 Fredrick Dr
- 739 Audrey Dr
- 303 S Arthur St
- 755 Charron Dr
- 1503 W Ash Ave
- 1304 W 1st Ave
- 1409 Edgemoor St
- 204 Residence St
- 300 Poplar St
- 425 Race St
- 323 Race St
- 510 N Alleghany St
