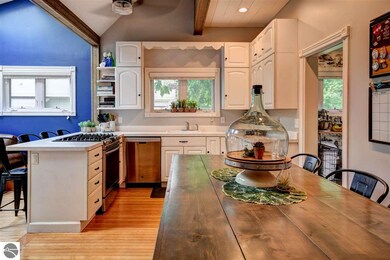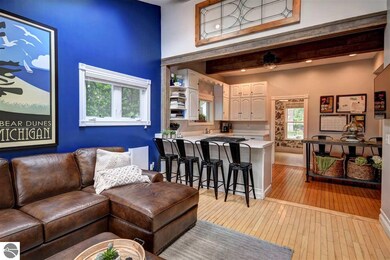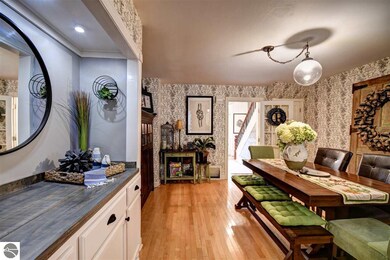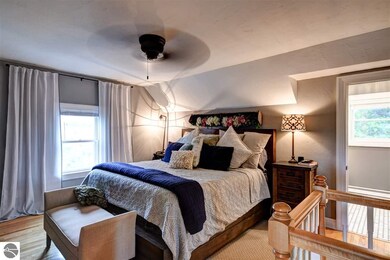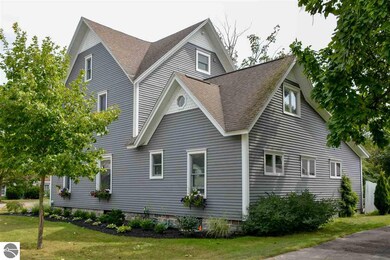
302 Spruce St Elk Rapids, MI 49629
Highlights
- Cathedral Ceiling
- Victorian Architecture
- Corner Lot
- Elk Rapids High School Rated A-
- Solarium
- Mud Room
About This Home
As of October 2019BEAUTIFULLY SITUATED in the heart of Elk Rapids this charming home has been extensively updated to reflect it's original grandeur! The impeccable restoration by the present owners is a stylish blend of old world with new, each space has it's own unique character & charm. Original hardwood floors & trim, new furnace & a 3rd floor dedicated to the Master Suite, a retreat with spacious walk-in closet & spa-like bath are just some of the improvements in this home. Only 2 blocks to the quaint waterside Village of Elk Rapids for beaches, marina, tennis courts, restaurants, shopping, and festivals or spend quiet evenings watching the stars while enjoying the large backyard. This home is everything you'll need and more!
Last Agent to Sell the Property
Coldwell Banker Schmidt Traver License #6506006708 Listed on: 09/05/2019

Last Buyer's Agent
James Eberle
RE/MAX Of Elk Rapids License #6501370479
Home Details
Home Type
- Single Family
Est. Annual Taxes
- $39
Year Built
- Built in 1864
Lot Details
- 8,712 Sq Ft Lot
- Lot Dimensions are 66x132
- Landscaped
- Corner Lot
- Level Lot
- Cleared Lot
- Garden
- The community has rules related to zoning restrictions
Home Design
- Victorian Architecture
- Stone Foundation
- Fire Rated Drywall
- Frame Construction
- Asphalt Roof
- Vinyl Siding
Interior Spaces
- 3,036 Sq Ft Home
- 2-Story Property
- Bookcases
- Cathedral Ceiling
- Skylights
- Bay Window
- Mud Room
- Entrance Foyer
- Formal Dining Room
- Den
- Solarium
- Basement Fills Entire Space Under The House
Kitchen
- Oven or Range
- Recirculated Exhaust Fan
- Microwave
- Dishwasher
- Solid Surface Countertops
Bedrooms and Bathrooms
- 4 Bedrooms
- Walk-In Closet
- Granite Bathroom Countertops
Laundry
- Dryer
- Washer
Parking
- 2 Car Attached Garage
- Garage Door Opener
- Private Driveway
Outdoor Features
- Patio
- Shed
Schools
- Elk Rapids High School
Utilities
- Forced Air Heating and Cooling System
- Natural Gas Water Heater
- Water Softener is Owned
- High Speed Internet
- Satellite Dish
- Cable TV Available
- TV Antenna
Community Details
- Village Of Elk Rapids Community
Ownership History
Purchase Details
Home Financials for this Owner
Home Financials are based on the most recent Mortgage that was taken out on this home.Purchase Details
Similar Homes in Elk Rapids, MI
Home Values in the Area
Average Home Value in this Area
Purchase History
| Date | Type | Sale Price | Title Company |
|---|---|---|---|
| Warranty Deed | $500,000 | -- | |
| Deed | $382,500 | -- |
Property History
| Date | Event | Price | Change | Sq Ft Price |
|---|---|---|---|---|
| 10/23/2019 10/23/19 | Sold | $500,000 | -7.0% | $165 / Sq Ft |
| 10/23/2019 10/23/19 | Pending | -- | -- | -- |
| 09/05/2019 09/05/19 | For Sale | $537,900 | +70.8% | $177 / Sq Ft |
| 05/10/2016 05/10/16 | Sold | $315,000 | -17.1% | $105 / Sq Ft |
| 04/08/2016 04/08/16 | Pending | -- | -- | -- |
| 04/15/2014 04/15/14 | For Sale | $379,900 | -- | $127 / Sq Ft |
Tax History Compared to Growth
Tax History
| Year | Tax Paid | Tax Assessment Tax Assessment Total Assessment is a certain percentage of the fair market value that is determined by local assessors to be the total taxable value of land and additions on the property. | Land | Improvement |
|---|---|---|---|---|
| 2024 | $39 | $283,500 | $0 | $0 |
| 2023 | $3,776 | $230,000 | $0 | $0 |
| 2022 | $2,745 | $207,000 | $0 | $0 |
| 2021 | $2,628 | $175,000 | $0 | $0 |
| 2020 | $2,483 | $120,800 | $0 | $0 |
| 2019 | $2,323 | $106,600 | $0 | $0 |
| 2018 | $3,795 | $112,500 | $0 | $0 |
| 2017 | $3,846 | $111,500 | $0 | $0 |
| 2016 | $2,549 | $106,800 | $0 | $0 |
| 2015 | -- | $114,800 | $0 | $0 |
| 2014 | -- | $100,200 | $0 | $0 |
| 2013 | -- | $99,200 | $0 | $0 |
Agents Affiliated with this Home
-
Mark Hagan

Seller's Agent in 2019
Mark Hagan
Coldwell Banker Schmidt Traver
(231) 929-7985
403 Total Sales
-
J
Buyer's Agent in 2019
James Eberle
RE/MAX Michigan
-
Donald Fedrigon

Seller's Agent in 2016
Donald Fedrigon
RE/MAX Michigan
(231) 264-5400
519 Total Sales
Map
Source: Northern Great Lakes REALTORS® MLS
MLS Number: 1867059
APN: 05-43-010-154-00
- 312 Pine
- 0 Elm St Unit 1930897
- 000 Elm
- 00 Elm
- 00000 Elm
- 0000 Elm
- 0000 Spruce Unit 97
- 000 Spruce Unit 83
- 00 Spruce Unit 82
- 0 Spruce Unit 69 1882561
- 509 Spruce St
- 103 Ottawa St
- 203 W 2nd St
- 127 River St
- 144 River St Unit B
- 106 Oak St
- 609 Cedar St
- 0 U S 31
- TBD Capa-Bran Terrace Unit 13
- TBD Capa-Bran Terrace Unit 8

