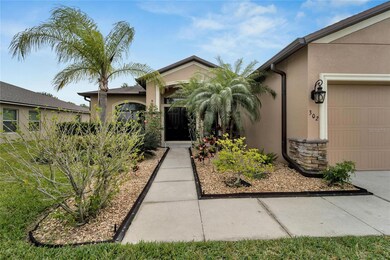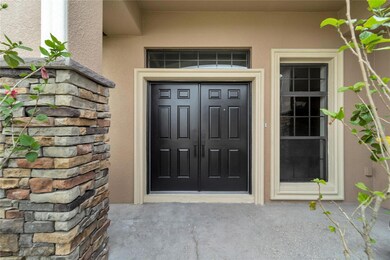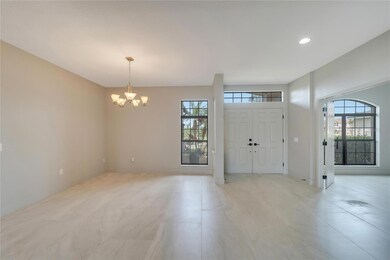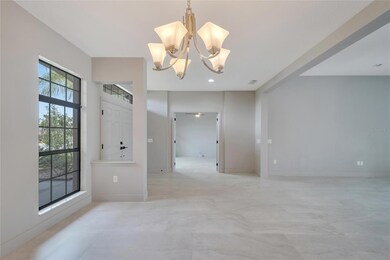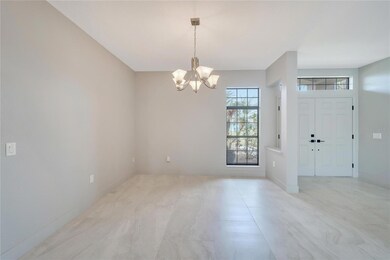
302 Star Shell Dr Apollo Beach, FL 33572
Highlights
- Fitness Center
- Open Floorplan
- Ranch Style House
- Pond View
- Clubhouse
- Stone Countertops
About This Home
As of December 2023Huge price reduction from original List Price - now priced UNDER APPRAISED VALUE for a LIKE NEW flawlessly remodeled Single Story Home w/3 Car Garage on an oversized lot with no rear neighbors! 3 full baths, a spacious Home Office plus Formal Dining, Eat-In Breakfast Area and tons of counter seating in the BRAND NEW kitchen featuring 60” stacked cabinets with under counter lighting, quartz countertops and dreamy zellige backsplash. Enjoy the tranquility of water views through 8 ft. tall, triple sliding glass doors, and the natural beauty of a fresh water canal bordered by HOA maintained green space. Brand new 24"x48" porcelain tile has been installed throughout the home, with wood-grain laminate flooring in the secondary bedrooms. Tons of linen storage for secondary bathrooms, and a gorgeous remodel of the Master Bath featuring a freestanding tub, and wall to wall Shower enclosed in frameless glass. An enormous walk-in closet completes the Owner's Suite updates. New vanities and toilets in all bathrooms, fresh, neutral paint throughout, including ceilings and lanai, and a doggy spa in the Laundry make this home a pleasure to live in! Come see what a difference a thoughtful, professional remodel can make in the way you enjoy your home! Motivated Seller!
Last Agent to Sell the Property
RE FLORIDA HOMES Brokerage Phone: 954-589-7099 License #3302375 Listed on: 03/31/2023

Home Details
Home Type
- Single Family
Est. Annual Taxes
- $6,332
Year Built
- Built in 2012
Lot Details
- 9,450 Sq Ft Lot
- Northwest Facing Home
- Fenced
- Mature Landscaping
- Level Lot
- Metered Sprinkler System
- Property is zoned PD
HOA Fees
- $8 Monthly HOA Fees
Parking
- 3 Car Attached Garage
- Garage Door Opener
- Driveway
Property Views
- Pond
- Park or Greenbelt
Home Design
- Ranch Style House
- Florida Architecture
- Slab Foundation
- Shingle Roof
- Stucco
Interior Spaces
- 2,502 Sq Ft Home
- Open Floorplan
- Ceiling Fan
- Sliding Doors
- Family Room Off Kitchen
- Formal Dining Room
- Den
- Fire and Smoke Detector
- Laundry Room
Kitchen
- Eat-In Kitchen
- Range with Range Hood
- Microwave
- Dishwasher
- Stone Countertops
- Disposal
Flooring
- Laminate
- Ceramic Tile
Bedrooms and Bathrooms
- 4 Bedrooms
- Split Bedroom Floorplan
- Walk-In Closet
- 3 Full Bathrooms
Outdoor Features
- Enclosed patio or porch
- Private Mailbox
Schools
- Cypress Creek Elementary School
- Shields Middle School
- Lennard High School
Utilities
- Central Heating and Cooling System
- Thermostat
- Electric Water Heater
- Cable TV Available
Listing and Financial Details
- Visit Down Payment Resource Website
- Legal Lot and Block 19 / 12
- Assessor Parcel Number U-33-31-19-95J-000012-00019.0
- $2,012 per year additional tax assessments
Community Details
Overview
- Association fees include pool, ground maintenance, management, recreational facilities
- Jennifer Tutko/ Wise Property Mgmt Association, Phone Number (813) 968-5665
- Visit Association Website
- Harbour Isles Ph 2A/2B/2C Subdivision
- The community has rules related to deed restrictions, fencing
Amenities
- Clubhouse
Recreation
- Recreation Facilities
- Community Playground
- Fitness Center
- Community Pool
- Park
- Trails
Ownership History
Purchase Details
Home Financials for this Owner
Home Financials are based on the most recent Mortgage that was taken out on this home.Purchase Details
Home Financials for this Owner
Home Financials are based on the most recent Mortgage that was taken out on this home.Purchase Details
Home Financials for this Owner
Home Financials are based on the most recent Mortgage that was taken out on this home.Purchase Details
Home Financials for this Owner
Home Financials are based on the most recent Mortgage that was taken out on this home.Purchase Details
Home Financials for this Owner
Home Financials are based on the most recent Mortgage that was taken out on this home.Purchase Details
Home Financials for this Owner
Home Financials are based on the most recent Mortgage that was taken out on this home.Purchase Details
Similar Homes in the area
Home Values in the Area
Average Home Value in this Area
Purchase History
| Date | Type | Sale Price | Title Company |
|---|---|---|---|
| Warranty Deed | $595,000 | Alliance Title Group | |
| Warranty Deed | $505,000 | Alliance Title Group | |
| Warranty Deed | $340,000 | Enterprise Ttl Partners Of N | |
| Warranty Deed | $290,000 | Hillsborough Title Inc | |
| Warranty Deed | $214,900 | First Natl Title Svcs Inc | |
| Special Warranty Deed | $217,000 | Bayshore Title | |
| Special Warranty Deed | $327,500 | Attorney |
Mortgage History
| Date | Status | Loan Amount | Loan Type |
|---|---|---|---|
| Previous Owner | $378,750 | New Conventional | |
| Previous Owner | $272,000 | New Conventional | |
| Previous Owner | $299,570 | VA |
Property History
| Date | Event | Price | Change | Sq Ft Price |
|---|---|---|---|---|
| 12/28/2023 12/28/23 | Sold | $595,000 | -0.8% | $238 / Sq Ft |
| 12/01/2023 12/01/23 | Pending | -- | -- | -- |
| 10/19/2023 10/19/23 | Price Changed | $599,900 | -4.0% | $240 / Sq Ft |
| 10/05/2023 10/05/23 | For Sale | $624,900 | +5.0% | $250 / Sq Ft |
| 09/30/2023 09/30/23 | Off Market | $595,000 | -- | -- |
| 09/25/2023 09/25/23 | Price Changed | $624,900 | -0.7% | $250 / Sq Ft |
| 09/16/2023 09/16/23 | Price Changed | $629,500 | -1.5% | $252 / Sq Ft |
| 07/18/2023 07/18/23 | Price Changed | $639,000 | -1.1% | $255 / Sq Ft |
| 06/17/2023 06/17/23 | For Sale | $645,990 | 0.0% | $258 / Sq Ft |
| 05/11/2023 05/11/23 | Pending | -- | -- | -- |
| 04/27/2023 04/27/23 | Price Changed | $645,990 | -0.5% | $258 / Sq Ft |
| 04/19/2023 04/19/23 | For Sale | $649,000 | 0.0% | $259 / Sq Ft |
| 04/14/2023 04/14/23 | Pending | -- | -- | -- |
| 03/31/2023 03/31/23 | For Sale | $649,000 | +28.5% | $259 / Sq Ft |
| 07/20/2022 07/20/22 | Sold | $505,000 | -1.9% | $202 / Sq Ft |
| 07/01/2022 07/01/22 | Price Changed | $514,900 | -6.4% | $206 / Sq Ft |
| 06/22/2022 06/22/22 | Pending | -- | -- | -- |
| 06/10/2022 06/10/22 | For Sale | $549,900 | +61.7% | $220 / Sq Ft |
| 02/26/2021 02/26/21 | Sold | $340,000 | -5.6% | $131 / Sq Ft |
| 01/27/2021 01/27/21 | Pending | -- | -- | -- |
| 01/22/2021 01/22/21 | For Sale | $360,000 | +24.1% | $138 / Sq Ft |
| 08/17/2018 08/17/18 | Off Market | $290,000 | -- | -- |
| 07/17/2017 07/17/17 | Sold | $290,000 | -2.9% | $118 / Sq Ft |
| 05/29/2017 05/29/17 | Pending | -- | -- | -- |
| 05/08/2017 05/08/17 | For Sale | $298,800 | +39.0% | $122 / Sq Ft |
| 06/16/2014 06/16/14 | Off Market | $215,000 | -- | -- |
| 06/16/2014 06/16/14 | Off Market | $217,000 | -- | -- |
| 06/28/2013 06/28/13 | Sold | $215,000 | -2.3% | $87 / Sq Ft |
| 06/14/2013 06/14/13 | Pending | -- | -- | -- |
| 05/31/2013 05/31/13 | Price Changed | $220,000 | -2.2% | $89 / Sq Ft |
| 05/24/2013 05/24/13 | Price Changed | $225,000 | -2.2% | $92 / Sq Ft |
| 04/26/2013 04/26/13 | Price Changed | $230,000 | -4.2% | $94 / Sq Ft |
| 04/02/2013 04/02/13 | For Sale | $240,000 | +10.6% | $98 / Sq Ft |
| 02/29/2012 02/29/12 | Sold | $217,000 | 0.0% | $88 / Sq Ft |
| 01/20/2012 01/20/12 | Pending | -- | -- | -- |
| 01/20/2012 01/20/12 | For Sale | $217,000 | -- | $88 / Sq Ft |
Tax History Compared to Growth
Tax History
| Year | Tax Paid | Tax Assessment Tax Assessment Total Assessment is a certain percentage of the fair market value that is determined by local assessors to be the total taxable value of land and additions on the property. | Land | Improvement |
|---|---|---|---|---|
| 2024 | $10,402 | $405,914 | $98,786 | $307,128 |
| 2023 | $9,867 | $378,776 | $98,786 | $279,990 |
| 2022 | $9,488 | $366,775 | $76,833 | $289,942 |
| 2021 | $6,332 | $240,557 | $0 | $0 |
| 2020 | $6,169 | $237,236 | $0 | $0 |
| 2019 | $6,054 | $231,902 | $54,881 | $177,021 |
| 2018 | $6,072 | $233,755 | $0 | $0 |
| 2017 | $5,528 | $203,224 | $0 | $0 |
| 2016 | $5,669 | $207,566 | $0 | $0 |
| 2015 | $6,082 | $183,980 | $0 | $0 |
| 2014 | $6,075 | $171,833 | $0 | $0 |
| 2013 | -- | $182,222 | $0 | $0 |
Agents Affiliated with this Home
-
Julie Belzeski

Seller's Agent in 2023
Julie Belzeski
RE FLORIDA HOMES
(412) 804-1240
4 in this area
14 Total Sales
-
Tiffany Schouest
T
Buyer's Agent in 2023
Tiffany Schouest
ALIGN RIGHT REALTY SOUTH SHORE
(985) 696-6050
3 in this area
18 Total Sales
-
J
Seller's Agent in 2022
Jonathan Benn
REDFIN CORPORATION
-
Jennifer Sparacino

Seller's Agent in 2021
Jennifer Sparacino
FLORIDA EXECUTIVE REALTY 2
(813) 787-7564
27 in this area
124 Total Sales
-
Michael Goldstein

Buyer's Agent in 2021
Michael Goldstein
CHARLES RUTENBERG REALTY INC
(727) 432-0811
1 in this area
16 Total Sales
-
Bob Sanders
B
Seller's Agent in 2017
Bob Sanders
YELLOWFIN REALTY
(813) 229-8862
5 in this area
45 Total Sales
Map
Source: Stellar MLS
MLS Number: T3436941
APN: U-33-31-19-95J-000012-00019.0
- 228 Star Shell Dr
- 5460 Sandy Shell Dr
- 5220 Butterfly Shell Dr
- 5457 Sandy Shell Dr
- 347 Cockle Shell Loop
- 1964 Hawks View Dr
- 1936 Hawks View Dr
- 1706 Trailwater St
- 1713 Trailwater St
- 2022 Hawks View Dr
- 303 Cockle Shell Loop
- 5425 Rainwood Meadows Dr
- 2007 Hawks View Dr
- 2011 Hawks View Dr
- 2227 Golden Falcon Dr
- 5426 Rainwood Meadows Dr
- 1916 Hawks View Dr
- 1912 Hawks View Dr
- 5432 Rainwood Meadows Dr
- 5126 Dandelion St

