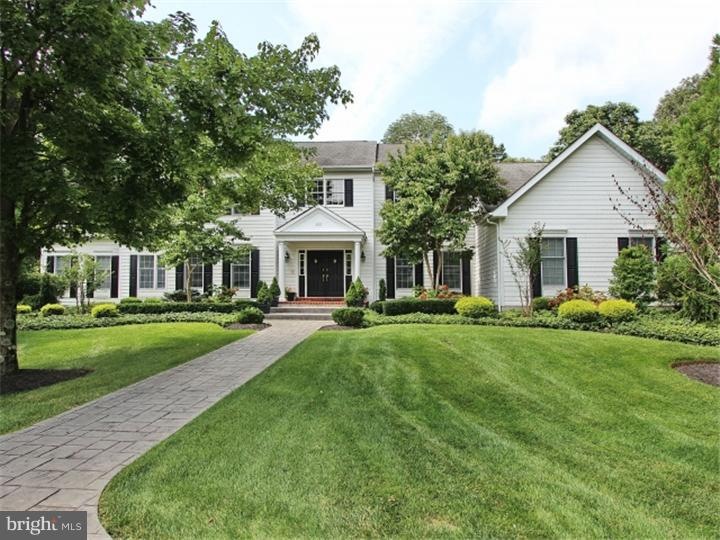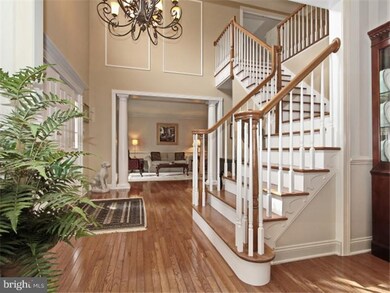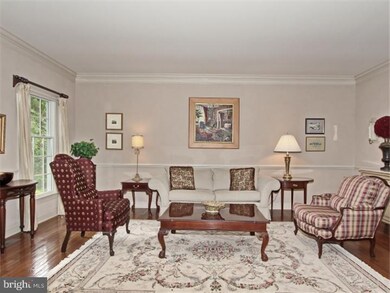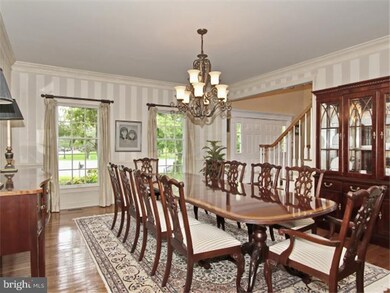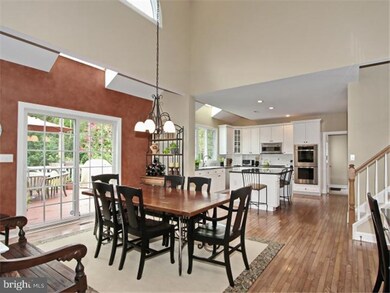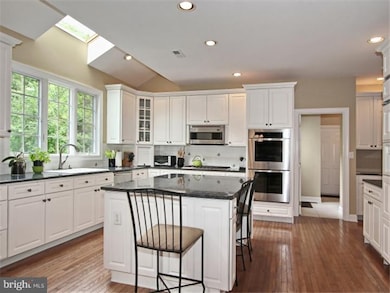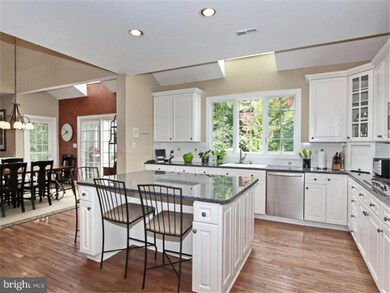
302 Stone Cliff Rd Princeton, NJ 08540
Princeton West NeighborhoodHighlights
- Tennis Courts
- Colonial Architecture
- Cathedral Ceiling
- Johnson Park School Rated A+
- Deck
- Wood Flooring
About This Home
As of October 2013This wonderful center hall colonial has it all? Located on a desirable Ettl Farm cul-de sac, the formal living and dining rooms with detailed crown molding, chair rail and gleaming hardwood floors are introduced by a two story foyer which leads into the breakfast area, screened-in porch and mahogany deck overlooking yard. The updated kitchen features granite counters and all high end appliances (Viking double oven, range and hood; Bosch dishwasher; GE Profile refrigerator) an eat-in island, huge walk-in pantry and adjacent dry bar. Open to the kitchen is the family with wood burning stone fireplace, a study with built-ins as well as an In-law/au pair/guest bedroom with full bath, sitting room and walk-in closet. On the second floor, the master bedroom with sitting room offers two walk-in closets and a gorgeous master bath with marble floors, two vanities, large shower and Jacuzzi tub. An ensuite bedroom and two additional bedrooms sharing a hall bathroom complete this level.
Home Details
Home Type
- Single Family
Est. Annual Taxes
- $25,702
Year Built
- Built in 1998
Lot Details
- 0.62 Acre Lot
- Level Lot
- Back Yard
- Property is in good condition
HOA Fees
- $100 Monthly HOA Fees
Parking
- 3 Car Direct Access Garage
- Garage Door Opener
- Driveway
Home Design
- Colonial Architecture
- Pitched Roof
- Shingle Roof
- Concrete Perimeter Foundation
Interior Spaces
- 4,700 Sq Ft Home
- Property has 2 Levels
- Wet Bar
- Central Vacuum
- Cathedral Ceiling
- Ceiling Fan
- Skylights
- Stone Fireplace
- Family Room
- Living Room
- Dining Room
- Unfinished Basement
- Basement Fills Entire Space Under The House
- Laundry on main level
- Attic
Kitchen
- Butlers Pantry
- Built-In Self-Cleaning Double Oven
- Cooktop
- Dishwasher
- Kitchen Island
Flooring
- Wood
- Wall to Wall Carpet
Bedrooms and Bathrooms
- 5 Bedrooms
- En-Suite Primary Bedroom
- En-Suite Bathroom
- In-Law or Guest Suite
- Whirlpool Bathtub
- Walk-in Shower
Home Security
- Intercom
- Fire Sprinkler System
Outdoor Features
- Tennis Courts
- Deck
- Porch
Schools
- Johnson Park Elementary School
- J Witherspoon Middle School
- Princeton High School
Utilities
- Forced Air Heating and Cooling System
- Heating System Uses Gas
- Underground Utilities
- Natural Gas Water Heater
- Cable TV Available
Listing and Financial Details
- Tax Lot 00032
- Assessor Parcel Number 14-06107-00032
Community Details
Overview
- Ettl Farm Subdivision
Recreation
- Tennis Courts
Ownership History
Purchase Details
Home Financials for this Owner
Home Financials are based on the most recent Mortgage that was taken out on this home.Purchase Details
Home Financials for this Owner
Home Financials are based on the most recent Mortgage that was taken out on this home.Purchase Details
Home Financials for this Owner
Home Financials are based on the most recent Mortgage that was taken out on this home.Purchase Details
Home Financials for this Owner
Home Financials are based on the most recent Mortgage that was taken out on this home.Purchase Details
Similar Homes in Princeton, NJ
Home Values in the Area
Average Home Value in this Area
Purchase History
| Date | Type | Sale Price | Title Company |
|---|---|---|---|
| Deed | $1,690,000 | Old Republic Title | |
| Bargain Sale Deed | $1,370,000 | None Available | |
| Deed | $1,439,900 | -- | |
| Deed | $1,325,000 | -- | |
| Deed | $707,878 | -- |
Mortgage History
| Date | Status | Loan Amount | Loan Type |
|---|---|---|---|
| Open | $1,137,500 | New Conventional | |
| Previous Owner | $907,500 | Unknown | |
| Previous Owner | $904,300 | No Value Available | |
| Previous Owner | $800,000 | No Value Available |
Property History
| Date | Event | Price | Change | Sq Ft Price |
|---|---|---|---|---|
| 03/15/2018 03/15/18 | Rented | $7,500 | -6.3% | -- |
| 02/16/2018 02/16/18 | Under Contract | -- | -- | -- |
| 01/18/2018 01/18/18 | For Rent | $8,000 | 0.0% | -- |
| 10/29/2013 10/29/13 | Sold | $1,370,000 | -1.8% | $291 / Sq Ft |
| 09/16/2013 09/16/13 | Pending | -- | -- | -- |
| 09/01/2013 09/01/13 | For Sale | $1,395,000 | -- | $297 / Sq Ft |
Tax History Compared to Growth
Tax History
| Year | Tax Paid | Tax Assessment Tax Assessment Total Assessment is a certain percentage of the fair market value that is determined by local assessors to be the total taxable value of land and additions on the property. | Land | Improvement |
|---|---|---|---|---|
| 2024 | $29,064 | $1,156,100 | $512,000 | $644,100 |
| 2023 | $29,064 | $1,156,100 | $512,000 | $644,100 |
| 2022 | $28,116 | $1,156,100 | $512,000 | $644,100 |
| 2021 | $29,417 | $1,206,100 | $562,000 | $644,100 |
| 2020 | $29,188 | $1,206,100 | $562,000 | $644,100 |
| 2019 | $28,609 | $1,206,100 | $562,000 | $644,100 |
| 2018 | $28,126 | $1,206,100 | $562,000 | $644,100 |
| 2017 | $27,740 | $1,206,100 | $562,000 | $644,100 |
| 2016 | $27,306 | $1,206,100 | $562,000 | $644,100 |
| 2015 | $26,679 | $1,206,100 | $562,000 | $644,100 |
| 2014 | $26,353 | $1,206,100 | $562,000 | $644,100 |
Agents Affiliated with this Home
-
Phoebe Lee
P
Seller's Agent in 2018
Phoebe Lee
BHHS Fox & Roach
(609) 933-8398
1 in this area
5 Total Sales
-
Alison Steffens

Buyer's Agent in 2018
Alison Steffens
Coldwell Banker Hearthside
(609) 558-2555
19 Total Sales
-
Beatrice Bloom

Seller's Agent in 2013
Beatrice Bloom
Weichert Corporate
(609) 577-2989
15 in this area
164 Total Sales
Map
Source: Bright MLS
MLS Number: 1003572152
APN: 14-06107-0000-00032
- 317 Christopher Dr
- 4445 Province Line Rd
- 429 Wendover Dr
- 600 Pretty Brook Rd
- 173 Christopher Dr
- 607 Rosedale Rd
- 300 Brooks Bend
- 622 Rosedale Rd
- 81 Pheasant Hill Rd
- 498 Rosedale Rd
- 18 Katies Pond Rd
- 56 Cradle Rock Rd
- 16 Benedek Rd
- 4598 Province Line Rd
- 1742 Stuart Rd W
- 4582 Province Line Rd
- 272 Carter Rd
- 114 Lambert Dr
- 280 Carter Rd
- 94 North Rd
