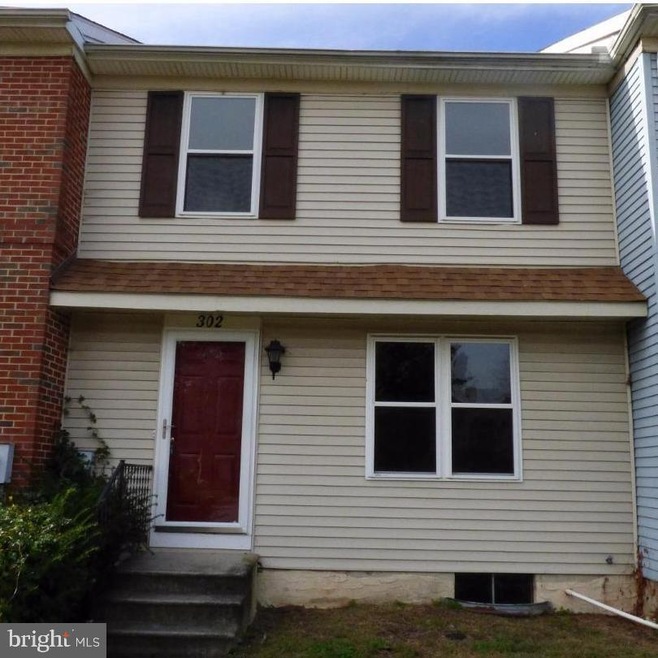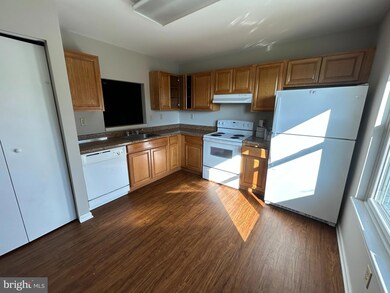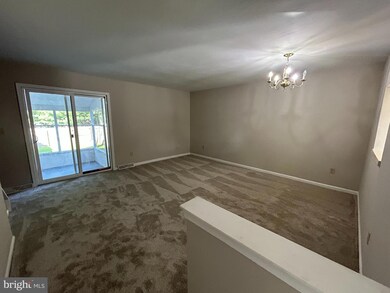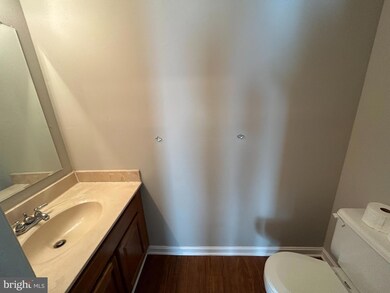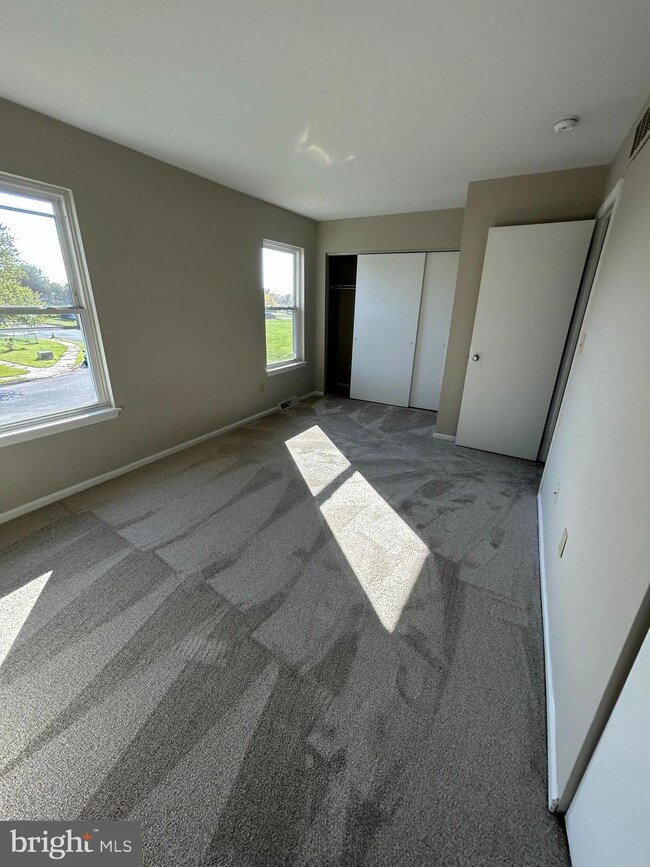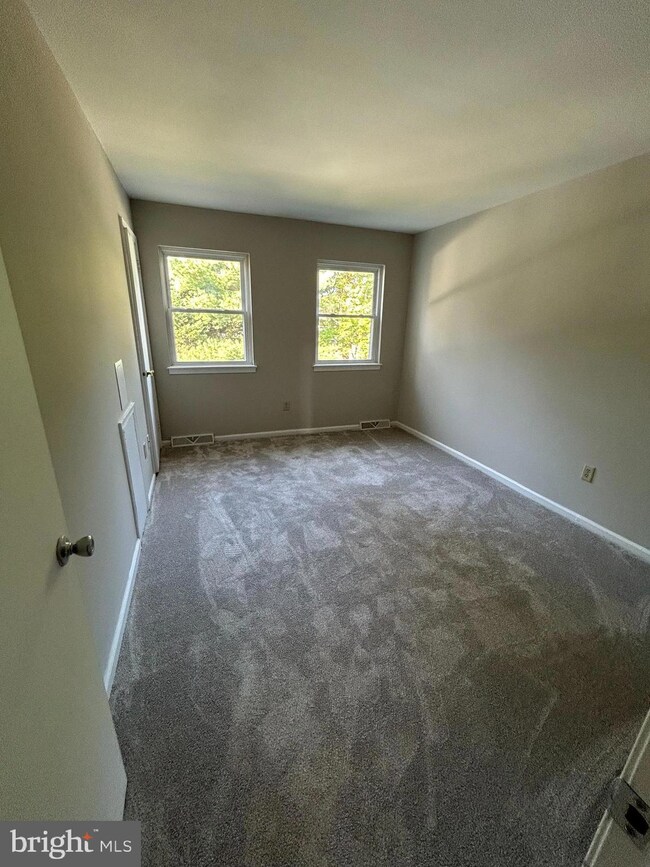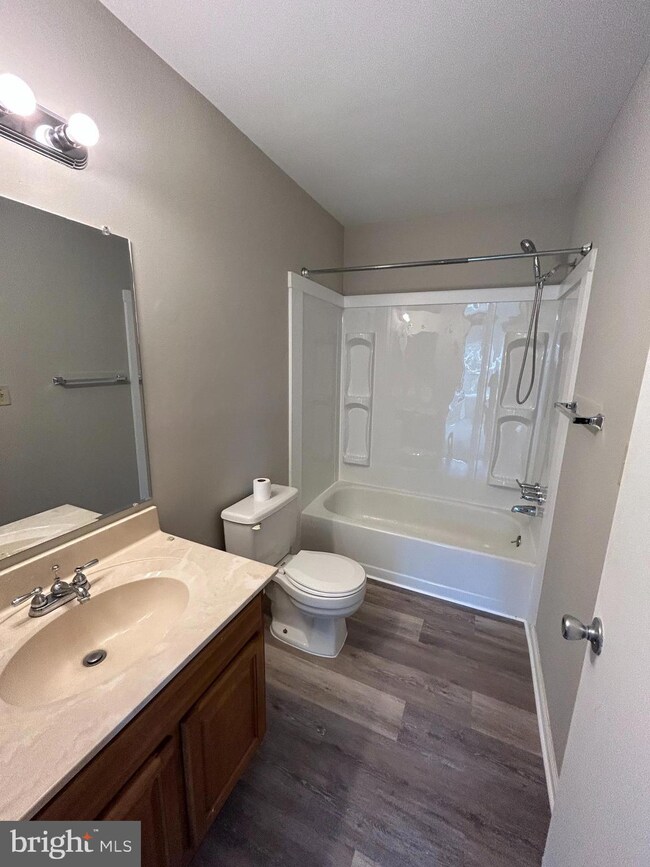
302 Stonebrook Place Dover, DE 19904
Bicentennial Village NeighborhoodHighlights
- 2,548.28 Acre Lot
- Central Air
- Family Room
- No HOA
- Combination Dining and Living Room
- Property is in excellent condition
About This Home
As of December 2023Must conform to Diamond State Community Land Trust model .
Ownership is leasehold the process below can take as little as one week to complete but is not guaranteed:
1. Applicants are referred to Diamond State, CLT for pre-qualification & orientation.
2. An application must be submitted along with the following documents:
a. Last 2 years tax returns, w2’s & 1099’s
b. Last 3 months pay stubs and proof of all other income for any member in the household over the
age of 18.
c. Most recent credit report
d. Photo ID
e. Last 2 months checking, saving, and all other asset statements
f. This application will confirm the homeowner meets the criteria of the home – their household income is lower than the AMI restricted for the home and their estimated monthly mortgage payment will not exceed 30% of their monthly household income
3. If applicants are pre-approved for a mortgage, they must confirm their lender has a product that works alongside land lease agreements. If not, Diamond State, CLT will refer the applicant to a lender who does.
4. Applicants are required to complete a HUD approved First Time Homebuyer course and be able to provide a certificate of completion.
5. Applicants will have to meet with a homeownership counselor for referral for the home.
6. Applicants will sign a sales contract and proceed with the traditional process of purchasing their home.
7. The lease to the land is inheritable to the same person who is assigned as heir to the home.
*IMPORTANT THINGS TO REMEMBER*
1. While the home is listed, we operate on a first come, first serve basis.
2. We encourage anyone who is interested in a CLT home to submit an application and attend an
orientation. CLT homeownership might not be something they are interested in right now, but may be in the future. If they are in our pipeline, they will be among the initial contacts in the future when more homes become available – but cannot be added to the pipeline if they have not completed an orientation or submitted an application.
3. There is a resale formula in the lease agreement. THIS LIMITS THE AMOUNT THE BUYER CAN SELL FOR IN THE FUTURE. However, we explain this aspect in two ways – 1. Equity earned will be proportional to the percentage of the value they purchase for. While Diamond State owns the land, this does not mean the value the homeowner purchases the exact value of the home, only. 2. Some households benefit from having the security of homeownership and low monthly mortgage payments on a daily basis. Diamond State, CLT recognizes this as an opportunity for families to have options that are otherwise unavailable with the cost of rent and higher mortgage payments.
4. Once the home is sold, the buyer will never owe money to the CLT.
5. There is a monthly $40 lease fee. While this fee could increase according to the lease agreement, this
has not happened in since the CLT started in 2006.
6. HOMEOWNER’S ARE ABLE TO ENJOY THEIR PROPERTY AS IF IT WERE THEIR OWN. Diamond
State, CLT only requires permission to make structural changes to the home or additions to the property, i.e. adding a deck, shed, pool, etc. This is only because we have to ensure the proper municipal requirements are being upheld AND to ensure the homeowner is aware of how these changes can have a positive or negative impact on the home. It is possible that significant structural changes can be denied – i.e. adding square footage to the home, removing walls that would decrease the number of bedrooms, etc.
Townhouse Details
Home Type
- Townhome
Est. Annual Taxes
- $1,335
Year Built
- Built in 1984
Lot Details
- Lot Dimensions are 20.00 x 143.56
- Land Lease expires in 99 years
- Ground Rent
- Property is in excellent condition
Parking
- Off-Street Parking
Home Design
- Shingle Roof
- Aluminum Siding
- Vinyl Siding
- Concrete Perimeter Foundation
Interior Spaces
- 1,120 Sq Ft Home
- Property has 2 Levels
- Family Room
- Combination Dining and Living Room
Kitchen
- Electric Oven or Range
- Dishwasher
- Disposal
Flooring
- Carpet
- Vinyl
Bedrooms and Bathrooms
- 2 Bedrooms
Laundry
- Electric Dryer
- Washer
Basement
- Basement Fills Entire Space Under The House
- Laundry in Basement
Utilities
- Central Air
- Back Up Electric Heat Pump System
- Electric Water Heater
Community Details
- No Home Owners Association
Listing and Financial Details
- Tax Lot 2500-000
- Assessor Parcel Number ED-05-07606-02-2500-000
Ownership History
Purchase Details
Purchase Details
Purchase Details
Purchase Details
Home Financials for this Owner
Home Financials are based on the most recent Mortgage that was taken out on this home.Purchase Details
Purchase Details
Purchase Details
Home Financials for this Owner
Home Financials are based on the most recent Mortgage that was taken out on this home.Similar Home in Dover, DE
Home Values in the Area
Average Home Value in this Area
Purchase History
| Date | Type | Sale Price | Title Company |
|---|---|---|---|
| Deed | $90,000 | None Listed On Document | |
| Deed | $4,200 | None Listed On Document | |
| Deed | $2,800 | None Available | |
| Deed | -- | None Available | |
| Deed | -- | None Available | |
| Sheriffs Deed | $96,943 | None Available | |
| Deed | $1,995 | None Available |
Mortgage History
| Date | Status | Loan Amount | Loan Type |
|---|---|---|---|
| Open | $119,000 | New Conventional | |
| Previous Owner | $135,859 | VA |
Property History
| Date | Event | Price | Change | Sq Ft Price |
|---|---|---|---|---|
| 12/15/2023 12/15/23 | Sold | $135,000 | -0.7% | $121 / Sq Ft |
| 10/04/2023 10/04/23 | For Sale | $136,000 | 0.0% | $121 / Sq Ft |
| 08/14/2023 08/14/23 | Price Changed | $136,000 | +0.6% | $121 / Sq Ft |
| 08/14/2023 08/14/23 | For Sale | $135,200 | +77.9% | $121 / Sq Ft |
| 08/10/2023 08/10/23 | Pending | -- | -- | -- |
| 03/29/2018 03/29/18 | Sold | $76,000 | -7.3% | $68 / Sq Ft |
| 01/18/2018 01/18/18 | Pending | -- | -- | -- |
| 11/03/2017 11/03/17 | For Sale | $82,000 | +28.1% | $73 / Sq Ft |
| 04/13/2017 04/13/17 | Sold | $64,000 | -4.3% | $57 / Sq Ft |
| 03/01/2017 03/01/17 | Pending | -- | -- | -- |
| 01/12/2017 01/12/17 | For Sale | $66,900 | -10.2% | $60 / Sq Ft |
| 04/25/2014 04/25/14 | Sold | $74,500 | -12.4% | $67 / Sq Ft |
| 11/29/2012 11/29/12 | Pending | -- | -- | -- |
| 02/23/2011 02/23/11 | Price Changed | $85,000 | -10.5% | $76 / Sq Ft |
| 08/24/2010 08/24/10 | Price Changed | $95,000 | -9.5% | $85 / Sq Ft |
| 05/27/2010 05/27/10 | For Sale | $105,000 | -- | $94 / Sq Ft |
Tax History Compared to Growth
Tax History
| Year | Tax Paid | Tax Assessment Tax Assessment Total Assessment is a certain percentage of the fair market value that is determined by local assessors to be the total taxable value of land and additions on the property. | Land | Improvement |
|---|---|---|---|---|
| 2024 | $332 | $38,300 | $38,300 | $0 |
| 2023 | $115 | $3,900 | $3,900 | $0 |
| 2022 | $117 | $4,100 | $4,100 | $0 |
| 2021 | $112 | $4,100 | $4,100 | $0 |
| 2020 | $109 | $4,100 | $4,100 | $0 |
| 2019 | $103 | $4,100 | $4,100 | $0 |
| 2018 | $94 | $4,100 | $4,100 | $0 |
| 2017 | $92 | $4,100 | $0 | $0 |
| 2016 | $92 | $4,100 | $0 | $0 |
| 2015 | -- | $4,100 | $0 | $0 |
| 2014 | -- | $4,100 | $0 | $0 |
Agents Affiliated with this Home
-
Tom Horne

Seller's Agent in 2023
Tom Horne
RE/MAX
(302) 373-8156
1 in this area
49 Total Sales
-
Carlton Brown

Buyer's Agent in 2023
Carlton Brown
Myers Realty
(302) 241-8843
4 in this area
33 Total Sales
-
Steve Schmidt

Seller's Agent in 2017
Steve Schmidt
RE/MAX
(302) 678-4326
6 in this area
155 Total Sales
-
Barbara Schmidt

Seller Co-Listing Agent in 2017
Barbara Schmidt
RE/MAX
(302) 242-2737
50 Total Sales
-
Andrew Bryan

Seller's Agent in 2014
Andrew Bryan
Bryan Realty Group
(302) 242-4328
2 in this area
249 Total Sales
-
Kim Bryan
K
Seller Co-Listing Agent in 2014
Kim Bryan
Bryan Realty Group
(302) 678-4313
Map
Source: Bright MLS
MLS Number: DEKT2021576
APN: 2-05-07606-02-2600-000
- 404 Cold Spring Place
- 5 Harlech Hall
- 268 Green Blade Dr
- 9 Dover Hall
- 97 Par Haven Dr Unit J21
- 39 Par Haven Dr Unit E23
- 39 Par Haven Dr Unit E31
- 74 Par Haven Dr Unit H31
- 46 Par Haven Dr Unit F-14
- 1522 Forrest Ave
- 1430 College Rd
- 2 Pewter Ct
- 1238 N Farmview Dr
- 201 Mifflin Rd
- 274 Trafalgar Dr
- 21 Stoney Dr
- 1362 College Rd
- 126 Hazeltine Rd
- 1358 College Rd
- 229 Trafalgar Dr
