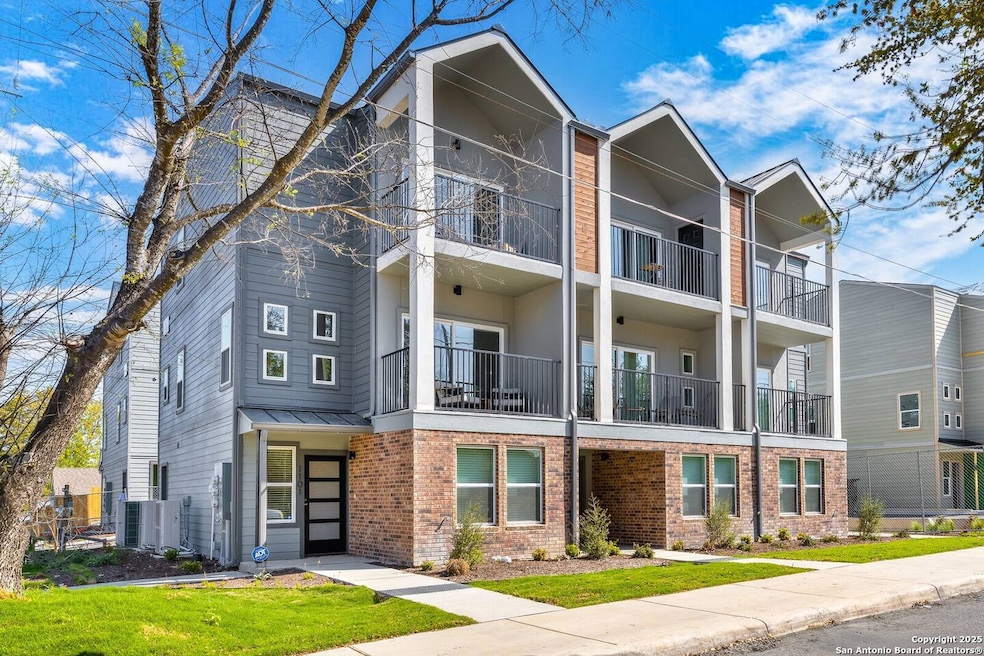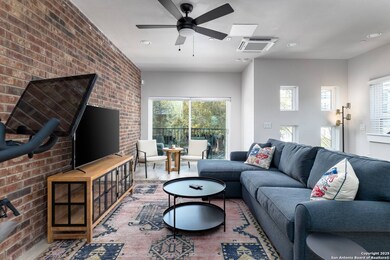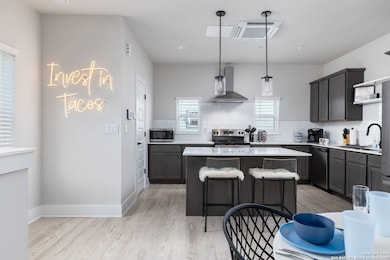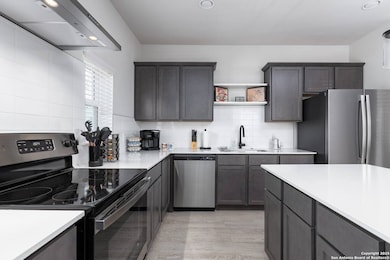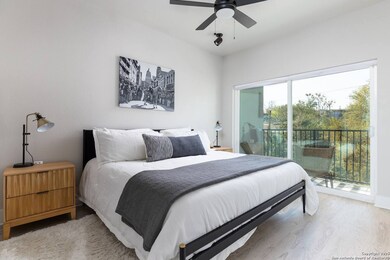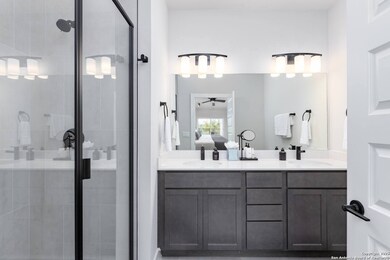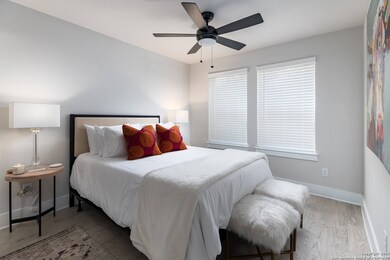302 Tendick St Unit 1101 San Antonio, TX 78209
Mahncke Park NeighborhoodHighlights
- Deck
- Eat-In Kitchen
- Security System Owned
- Solid Surface Countertops
- Walk-In Closet
- 2-minute walk to Wesley Place Park
About This Home
LOCATION! LOCATION! LOCATION! This luxurious and spacious townhome nestled btwn the charming neighborhood, Mahncke Park and historic downtown San Antonio is also a stone's throw away from The Pearl. Tenant has the option to rent the property fully furnished if they wish with UTILITIES INCLUDED in the rent. 3 bedrooms, each with walk in closets and a dedicated full bath, 2 balconies and a desirable open living/kitchen floor plan which includes a convenient half bath, upgraded appliances and desirable layout for entertaining and culinary enthusiasts. Additional convenient features include a full size washer/dryer, 1 car enclosed garage with remote and individually HVAC controlled units on each floor. Dogs allowed. Rent due on 1st of the month. Fees incur if more than 3 days late. Pet violations incur fee. No early withdrawal. No subletting. Peloton included, seller not responsible for maintenance.
Last Listed By
Carlisle Swann
Phyllis Browning Company Listed on: 01/26/2025
Home Details
Home Type
- Single Family
Est. Annual Taxes
- $7,457
Year Built
- Built in 2020
Home Design
- Brick Exterior Construction
- Slab Foundation
- Composition Roof
Interior Spaces
- 1,653 Sq Ft Home
- 3-Story Property
- Ceiling Fan
- Window Treatments
Kitchen
- Eat-In Kitchen
- Stove
- Microwave
- Dishwasher
- Solid Surface Countertops
- Disposal
Flooring
- Ceramic Tile
- Vinyl
Bedrooms and Bathrooms
- 3 Bedrooms
- Walk-In Closet
Laundry
- Laundry Room
- Laundry on main level
- Dryer
- Washer
Home Security
- Security System Owned
- Carbon Monoxide Detectors
- Fire and Smoke Detector
Parking
- 1 Car Garage
- Garage Door Opener
Schools
- Lamar Elementary School
- Mark T Middle School
- Edison High School
Utilities
- Central Air
- Multiple Heating Units
- Electric Water Heater
Additional Features
- Deck
- Sprinkler System
Community Details
- Built by Center City Development
- Mahncke Park Subdivision
Listing and Financial Details
- Rent includes elec, gas, wt_sw, fees, smfrn, secmn, ydmnt, grbpu, amnts, parking, propertytax, furnished
- Assessor Parcel Number 010571000021
Map
Source: San Antonio Board of REALTORS®
MLS Number: 1837454
APN: 01057-100-0021
- 408 Ira Ave Unit 11
- 419 Ira Ave Unit 2101
- 419 Ira Ave Unit 1102
- 419 Ira Ave Unit 1101
- 410 Eleanor Ave
- 418 Eleanor Ave
- 409 Eleanor Ave
- 102 Tendick Unit 906
- 102 Tendick Unit 902
- 102 Tendick Unit 606
- 102 Tendick Unit 802
- 211 Eleanor Ave
- 210 Eleanor Ave
- 208 Eleanor Ave
- 154 Claremont
- 111 Parland Place
- 3522 Broadway St
- 248 Post Ave
- 240 Post Ave
- 126 Lucas St
