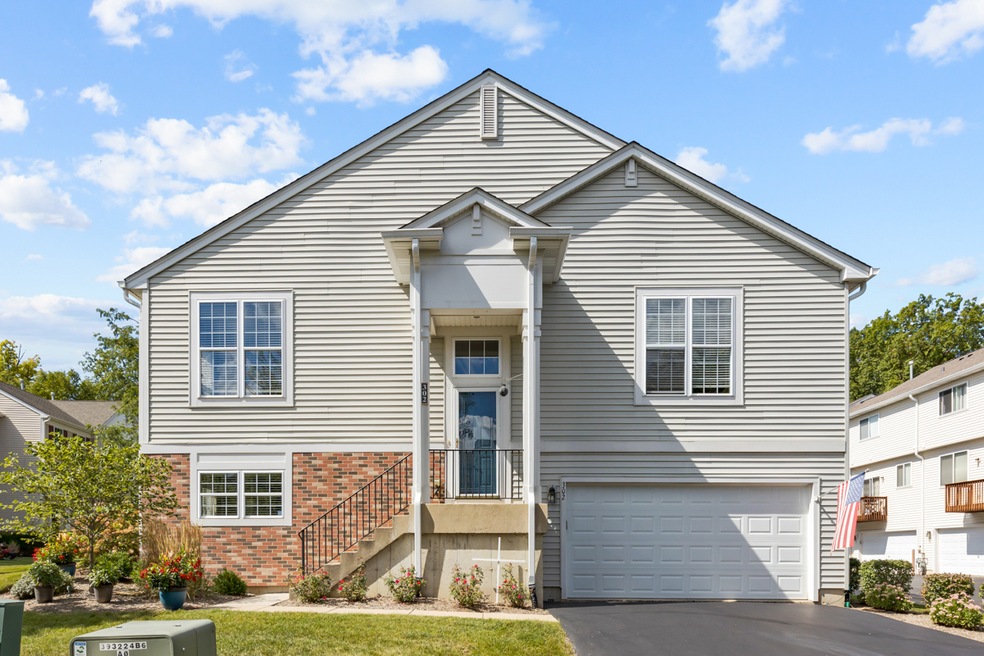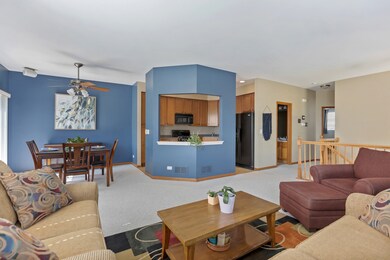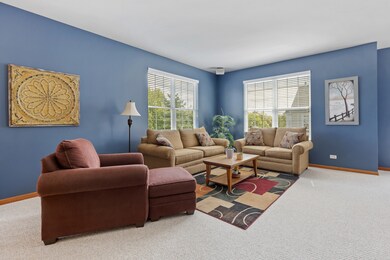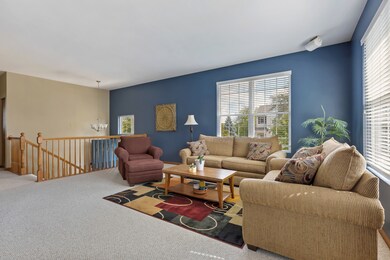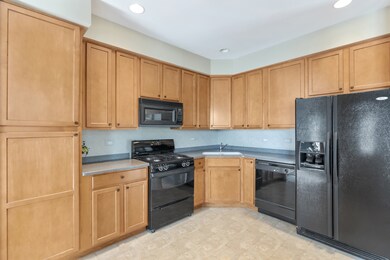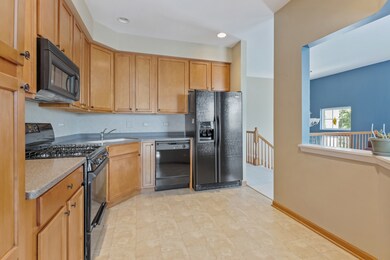
Estimated Value: $251,000 - $272,000
Highlights
- Fitness Center
- 2 Car Attached Garage
- Resident Manager or Management On Site
- Clubhouse
- Walk-In Closet
- Forced Air Heating and Cooling System
About This Home
As of November 2023BUYER LOST THEIR JOB SO THEY COULDN'T GET LOAN APPROVAL. BACK ON THE MARKET. Welcome to this beautiful end unit townhome with private driveway and 2 car attached garage w/ epoxy floors. The main level has a spacious living room / dining room combo with a mostly open concept layout to the kitchen. Upgraded cabinet package offers extra storage with larger than normal upper cabinets. Primary bedroom has HUGE walk in closet and you have a private full BA. Guest room is good sized and there's also a 2nd full BA on the main level for guests to use. The finished basement is above grade, letting the natural light pour into the space. The laundry room is also located on this level of the home. Besides all the well-maintained aspects of this home, you'll appreciate the neighborhood vibe in this well established community. You'll also like the views from your front porch overlooking the neighborhood pond, where you're likely to see cranes and turtles. One owner who has lovingly maintained this home.
Last Agent to Sell the Property
Stellar Results Realty License #475180858 Listed on: 09/15/2023
Townhouse Details
Home Type
- Townhome
Est. Annual Taxes
- $4,203
Year Built
- Built in 2004
Lot Details
- 1,830
HOA Fees
- $239 Monthly HOA Fees
Parking
- 2 Car Attached Garage
- Garage Transmitter
- Garage Door Opener
- Parking Included in Price
Interior Spaces
- 1,618 Sq Ft Home
- 2-Story Property
- Combination Dining and Living Room
- Finished Basement
- Basement Fills Entire Space Under The House
Bedrooms and Bathrooms
- 2 Bedrooms
- 2 Potential Bedrooms
- Walk-In Closet
- 2 Full Bathrooms
Schools
- Big Hollow Elementary School
- Big Hollow Middle School
- Grant Community High School
Utilities
- Forced Air Heating and Cooling System
- Heating System Uses Natural Gas
Listing and Financial Details
- Homeowner Tax Exemptions
Community Details
Overview
- Association fees include insurance, exterior maintenance, lawn care, snow removal
- 6 Units
- Property Manager Association, Phone Number (877) 999-6491
- Property managed by First Service Residential
Recreation
- Fitness Center
Pet Policy
- Dogs and Cats Allowed
Additional Features
- Clubhouse
- Resident Manager or Management On Site
Ownership History
Purchase Details
Home Financials for this Owner
Home Financials are based on the most recent Mortgage that was taken out on this home.Purchase Details
Home Financials for this Owner
Home Financials are based on the most recent Mortgage that was taken out on this home.Similar Homes in Volo, IL
Home Values in the Area
Average Home Value in this Area
Purchase History
| Date | Buyer | Sale Price | Title Company |
|---|---|---|---|
| Botes Dean | $237,000 | First American Title | |
| Landeweer Kathleen | $178,000 | Chicago Title |
Mortgage History
| Date | Status | Borrower | Loan Amount |
|---|---|---|---|
| Previous Owner | Landeweer Kathleen | $160,000 | |
| Previous Owner | Landeweer Kathleen | $159,800 |
Property History
| Date | Event | Price | Change | Sq Ft Price |
|---|---|---|---|---|
| 11/10/2023 11/10/23 | Sold | $237,000 | -3.3% | $146 / Sq Ft |
| 10/22/2023 10/22/23 | Pending | -- | -- | -- |
| 10/12/2023 10/12/23 | For Sale | $245,000 | 0.0% | $151 / Sq Ft |
| 09/17/2023 09/17/23 | Pending | -- | -- | -- |
| 09/15/2023 09/15/23 | For Sale | $245,000 | -- | $151 / Sq Ft |
Tax History Compared to Growth
Tax History
| Year | Tax Paid | Tax Assessment Tax Assessment Total Assessment is a certain percentage of the fair market value that is determined by local assessors to be the total taxable value of land and additions on the property. | Land | Improvement |
|---|---|---|---|---|
| 2024 | $4,099 | $69,434 | $8,986 | $60,448 |
| 2023 | $4,203 | $60,235 | $8,466 | $51,769 |
| 2022 | $4,203 | $52,427 | $5,341 | $47,086 |
| 2021 | $3,946 | $46,957 | $5,035 | $41,922 |
| 2020 | $3,995 | $46,286 | $4,963 | $41,323 |
| 2019 | $3,886 | $44,386 | $4,759 | $39,627 |
| 2018 | $3,826 | $44,302 | $4,884 | $39,418 |
| 2017 | $3,739 | $40,948 | $4,514 | $36,434 |
| 2016 | $3,695 | $37,450 | $4,128 | $33,322 |
| 2015 | $3,525 | $34,948 | $3,852 | $31,096 |
| 2014 | $3,170 | $29,898 | $3,678 | $26,220 |
| 2012 | $3,474 | $34,164 | $3,833 | $30,331 |
Agents Affiliated with this Home
-
Tracy Stella

Seller's Agent in 2023
Tracy Stella
Stellar Results Realty
(224) 622-0583
6 in this area
152 Total Sales
-
Kasia Zajac

Buyer's Agent in 2023
Kasia Zajac
Baird Warner
(847) 361-9070
3 in this area
36 Total Sales
Map
Source: Midwest Real Estate Data (MRED)
MLS Number: 11883698
APN: 05-22-401-042
- 1901 Taos Ln
- 119 Oak Knoll Ct
- 27254 W Nippersink Rd
- 603 Illinois Route 59
- 1370 U S 12
- 160 N Us Highway 12
- 596 Blue Springs Dr Unit 322
- 26717 W Wooster Lake Dr
- 33703 N Christa Dr
- 1242 Chesterton Dr Unit 2
- 1290 Remington Dr
- 27375 W Nippersink Rd
- 247 Red Oak Cir Unit 1401
- 417 Red Oak Cir Unit 804
- 415 Red Oak Cir Unit 805
- 195 Hollow Way
- 413 Red Oak Cir Unit 806
- 2600 W Autumn Dr
- 339 Red Oak Cir Unit 402
- 529 Red Oak Cir
- 302 Terra Springs Cir
- 304 Terra Springs Cir
- 306 Terra Springs Cir
- 308 Terra Springs Cir
- 313 Terra Springs Cir
- 315 Terra Springs Cir
- 310 Terra Springs Cir
- 301 Terra Springs Cir
- 303 Terra Springs Cir
- 312 Terra Springs Cir
- 305 Terra Springs Cir
- 317 Terra Springs Cir
- 321 Terra Springs Cir
- 307 Terra Springs Cir
- 319 Terra Springs Cir
- 319 Terra Springs Cir
- 323 Terra Springs Cir
- 309 Terra Springs Cir
- 311 Terra Springs Cir
- 112 Terra Firma Ln Unit F
