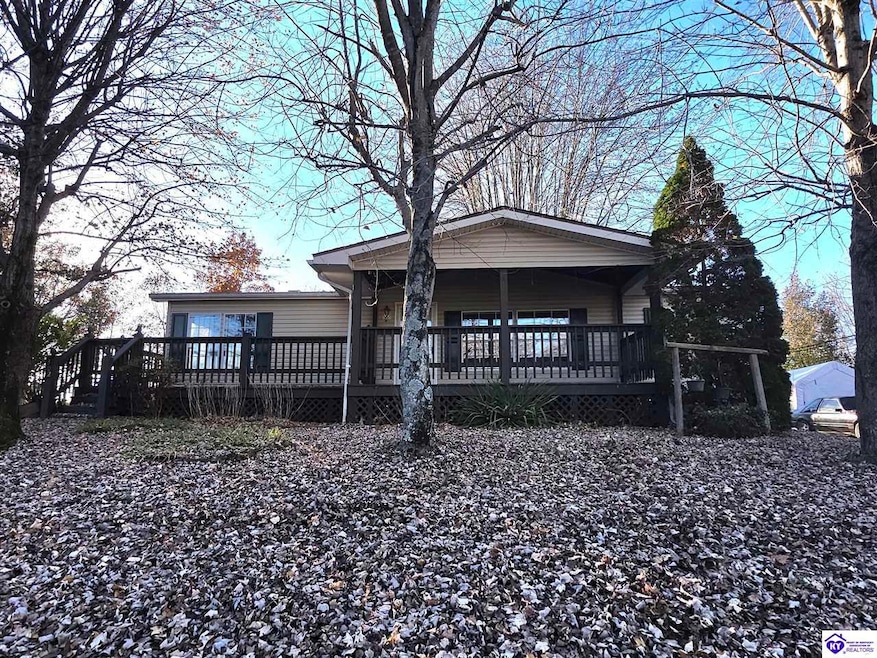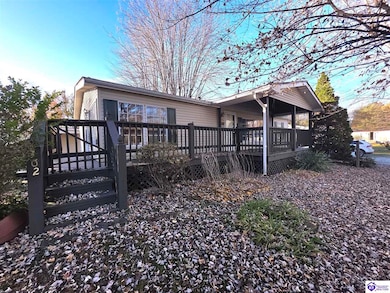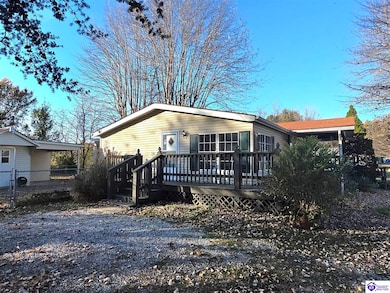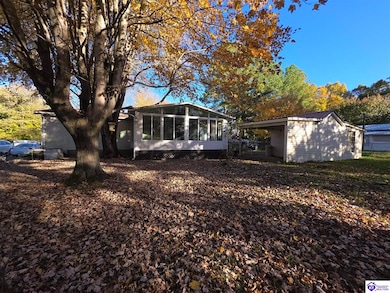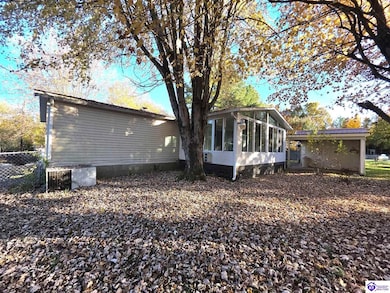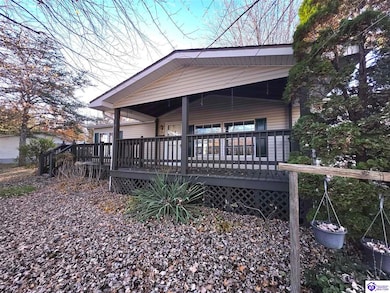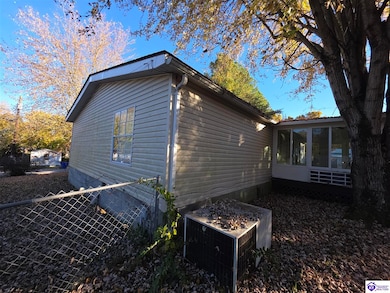302 Thomas St Leitchfield, KY 42754
Estimated payment $6/month
Highlights
- Covered Deck
- Main Floor Primary Bedroom
- Sun or Florida Room
- Vaulted Ceiling
- Secondary bathroom tub or shower combo
- Walk-In Closet
About This Home
We are pleased to announce this 3 bedroom, 2 bathroom, manufactured home, which sits on a permanent foundation, has been converted to real estate, and was built in 1992. Home sits on a .18 acre lot located in Leitchfield, Kentucky. The home features a covered front porch, a wrap around deck, a 235 sq ft sunroom off the back of the home, a fenced back yard ideal for pets, and a nice storage shed. This property would make a great first home, and / or a great opportunity for investors seeking to acquire real estate before the end of the year for tax planning purposes. Home is shown by appointment only. Don't miss your chance to buy at auction. AUCTION TERMS AND CONDITIONS: This is an online-only auction with reserve. A 10% Buyer’s Premium will be added to the high bid to determine the total contract price. The winning bidder must immediately sign a binding Auction Purchase Contract following the close of the auction, and a 10% non-refundable deposit is required within 3 calendar days of the auction’s end. The balance is due on or before 30 days from the close of the auction. Property is sold AS IS, WHERE IS, with no warranties, no guarantees, and no contingencies of any kind. All inspections must be completed prior to bidding, as no inspection, financing, or appraisal contingencies will be allowed. The auction company and affiliated agents represent the seller exclusively. Participation in the auction signifies the bidder’s full acceptance of all terms and conditions.
Property Details
Home Type
- Mobile/Manufactured
Year Built
- Built in 1992
Lot Details
- 7,841 Sq Ft Lot
- Back Yard Fenced
- Chain Link Fence
- Level Lot
- Landscaped with Trees
Parking
- Driveway Level
Home Design
- Block Foundation
- Shingle Roof
- Vinyl Construction Material
Interior Spaces
- 1,387 Sq Ft Home
- Vaulted Ceiling
- Ceiling Fan
- Combination Kitchen and Dining Room
- Sun or Florida Room
- Crawl Space
- Fire and Smoke Detector
- Laundry Room
Kitchen
- Oven or Range
- Electric Range
- Range Hood
- Dishwasher
Flooring
- Carpet
- Vinyl
Bedrooms and Bathrooms
- 3 Bedrooms
- Primary Bedroom on Main
- Walk-In Closet
- 2 Full Bathrooms
- Secondary bathroom tub or shower combo
- Bathtub
Outdoor Features
- Covered Deck
- Outdoor Storage
- Storage Shed
Utilities
- Central Air
- Heating Available
- Furnace
- Electric Water Heater
Additional Features
- Entry thresholds less than 1/2 inches
- Double Wide
Listing and Financial Details
- Auction
- Assessor Parcel Number 083-06-01-022.0A
Map
Home Values in the Area
Average Home Value in this Area
Property History
| Date | Event | Price | List to Sale | Price per Sq Ft |
|---|---|---|---|---|
| 11/24/2025 11/24/25 | For Sale | $1,000 | -- | $1 / Sq Ft |
Source: Heart of Kentucky Association of REALTORS®
MLS Number: HK25004935
- 2009 Sunbeam Rd
- 35 Tracker Ln
- 17 Tracker Ln
- 110 Peonia Rd
- 122 Peonia Rd
- 84 Lakeside Dr
- 8146 Hardinsburg Rd
- 7055 St John Rd
- 611 Flushing Meadows Dr
- 324 Graceland Trail
- 1582 Main St
- 307 N Black Branch Rd
- 237 Brock Rd
- 295 Palmetto Loop
- 254 Palmetto Loop
- 5113 Rineyville Rd
- 119 Gaither Station Rd
- 113 College Street Rd Unit C
- 1101 Nicholas St
- 593 Charlemagne Blvd
