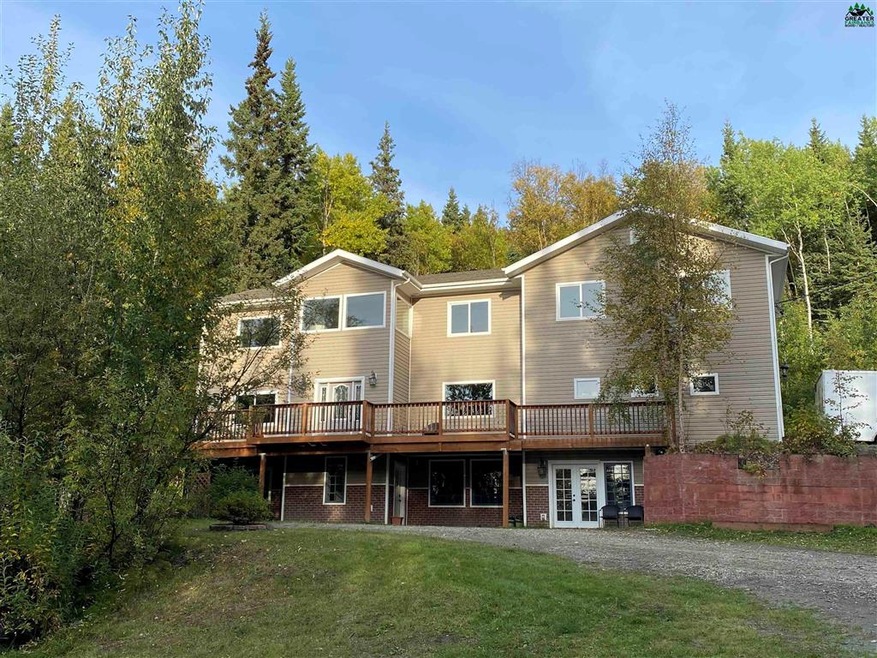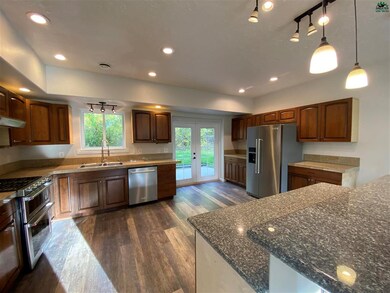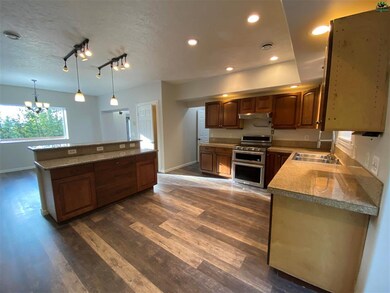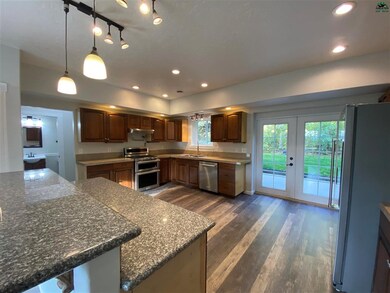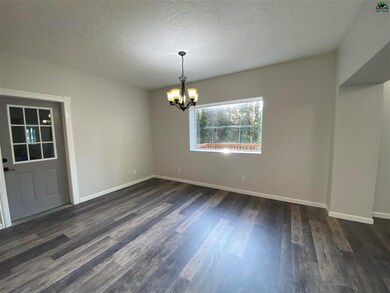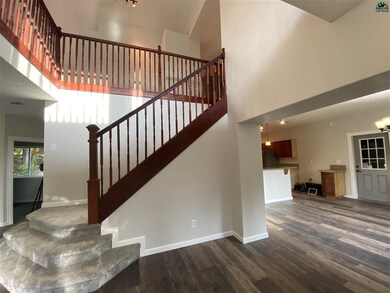
302 Topside Rd Fairbanks, AK 99712
Steele Creek NeighborhoodEstimated Value: $567,000 - $758,145
Highlights
- RV Access or Parking
- Deck
- Vaulted Ceiling
- Primary Bedroom Suite
- Territorial View
- Radiant Floor
About This Home
As of December 2021Talk about room to roam! Both inside and out, this great house has room, room, room! Not only is there lots of space inside but, the Birch Hill Recreation area is right out your back door! There is so much fun to be had- Go for a ski, run or disc golf! You feel the warmth when you walk through the door. This 4 bedroom 3.5 bath home lends nicely to family living, a cozy couple lifestyle on one level or entertaining friends and travelers. You'll feel pampered in your master suite with a walk-in closet, jetted tub to take you away, and a tiled shower with double heads. Enjoy the open great room in addition to the bonus room above. You'll also love the flexible layout of this house offering 4 bedrooms, 3.5 baths and a 2 car garage in the main house and a 2 bedroom apartment plus a 1 bedroom MIL suite. You can use it all as one big house or close a door or two and have 3 separate living spaces. Rent the extra space, run an Air BnB, traditional BnB or live in the whole 7 bedroom house with room to roam. You'll feel tranquility sitting on the deck overlooking the valley and enjoy then suite with walk in closet, Master Bath with a jetted tub and walk in tiled double head shower. Down the hall are 2 more bedrooms, a bathroom, laundry and a huge family room and nook. On the lower level you'll find a 2 bedroom apartment and a 1 bedroom MIL apartment. Both have access from outside at ground lever or inside the house.
Last Agent to Sell the Property
SOMERS SOTHEBY'S License #RECA16734 Listed on: 09/08/2021

Home Details
Home Type
- Single Family
Est. Annual Taxes
- $10,312
Year Built
- Built in 2007
Lot Details
- 1.38 Acre Lot
- Lawn
- Property is zoned General Use District - 1
Home Design
- Shingle Roof
- Vinyl Siding
Interior Spaces
- 5,446 Sq Ft Home
- Multi-Level Property
- Vaulted Ceiling
- Vinyl Clad Windows
- Family Room
- Territorial Views
- Fire and Smoke Detector
Kitchen
- Oven or Range
- Dishwasher
- Solid Surface Countertops
Flooring
- Radiant Floor
- Laminate
- Luxury Vinyl Plank Tile
Bedrooms and Bathrooms
- 7 Bedrooms
- Primary Bedroom Suite
- Walk-In Closet
- In-Law or Guest Suite
- Hydromassage or Jetted Bathtub
Laundry
- Laundry on lower level
- Dryer
- Washer
Finished Basement
- Walk-Out Basement
- Basement Fills Entire Space Under The House
Parking
- 2 Car Attached Garage
- Heated Garage
- Garage Door Opener
- RV Access or Parking
Outdoor Features
- Deck
- Shed
Schools
- Anne Wien Elementary School
- Tanana Middle School
- Lathrop High School
Utilities
- Heating System Uses Oil
- Well
- Private Sewer
- Internet Available
- Phone Available
Listing and Financial Details
- Tax Lot 101
- Assessor Parcel Number 0163449
Ownership History
Purchase Details
Home Financials for this Owner
Home Financials are based on the most recent Mortgage that was taken out on this home.Similar Home in Fairbanks, AK
Home Values in the Area
Average Home Value in this Area
Purchase History
| Date | Buyer | Sale Price | Title Company |
|---|---|---|---|
| Boswell David | -- | Yukon Title Company Inc |
Mortgage History
| Date | Status | Borrower | Loan Amount |
|---|---|---|---|
| Open | Clark Matthew R T | $557,700 | |
| Closed | Boswell David | $444,000 | |
| Closed | Boswell David | $432,000 | |
| Closed | Boswell David | $432,000 | |
| Closed | Boswell David | $347,000 |
Property History
| Date | Event | Price | Change | Sq Ft Price |
|---|---|---|---|---|
| 12/10/2021 12/10/21 | Sold | -- | -- | -- |
| 11/05/2021 11/05/21 | Price Changed | $675,000 | -0.7% | $124 / Sq Ft |
| 10/25/2021 10/25/21 | For Sale | $680,000 | 0.0% | $125 / Sq Ft |
| 10/03/2021 10/03/21 | Pending | -- | -- | -- |
| 09/28/2021 09/28/21 | Price Changed | $680,000 | -5.4% | $125 / Sq Ft |
| 09/28/2021 09/28/21 | Pending | -- | -- | -- |
| 09/08/2021 09/08/21 | For Sale | $719,000 | -- | $132 / Sq Ft |
Tax History Compared to Growth
Tax History
| Year | Tax Paid | Tax Assessment Tax Assessment Total Assessment is a certain percentage of the fair market value that is determined by local assessors to be the total taxable value of land and additions on the property. | Land | Improvement |
|---|---|---|---|---|
| 2024 | $10,269 | $670,198 | $34,690 | $635,508 |
| 2023 | $10,122 | $669,389 | $34,690 | $634,699 |
| 2022 | $9,998 | $599,093 | $34,690 | $564,403 |
| 2021 | $10,459 | $572,781 | $34,690 | $538,091 |
| 2020 | $10,087 | $548,091 | $34,690 | $513,401 |
| 2019 | $9,590 | $524,850 | $34,690 | $490,160 |
| 2018 | $8,999 | $525,289 | $34,690 | $490,599 |
| 2017 | $8,718 | $515,920 | $34,690 | $481,230 |
| 2016 | $7,613 | $464,945 | $34,690 | $430,255 |
| 2015 | $6,582 | $464,945 | $34,690 | $430,255 |
| 2014 | $6,582 | $459,163 | $28,908 | $430,255 |
Agents Affiliated with this Home
-
Elizabeth Schok

Seller's Agent in 2021
Elizabeth Schok
SOMERS SOTHEBY'S
(907) 322-9188
23 in this area
286 Total Sales
Map
Source: Greater Fairbanks Board of REALTORS®
MLS Number: 148313
APN: 163449
