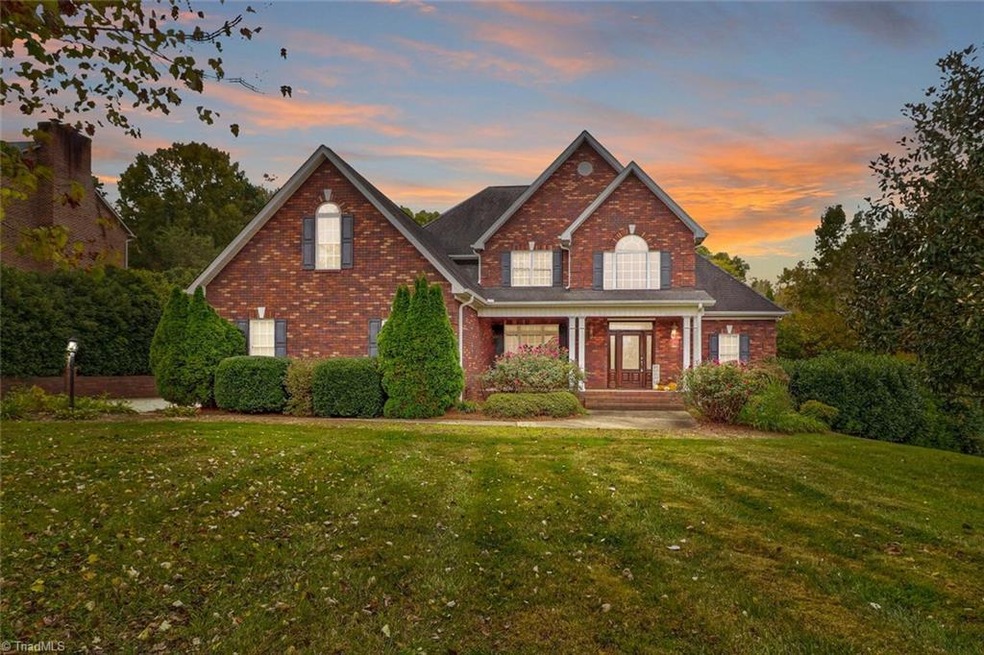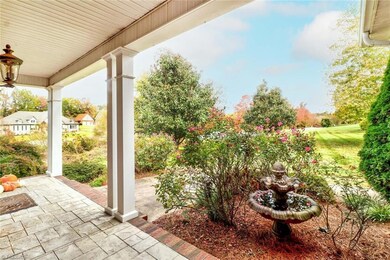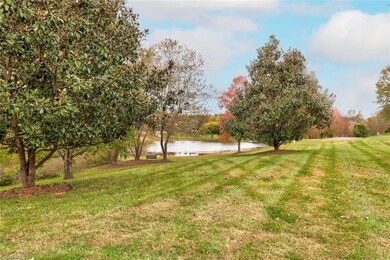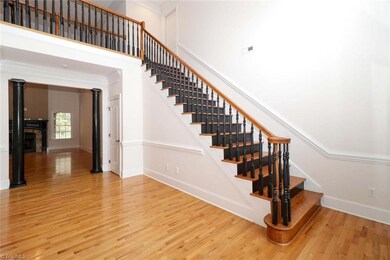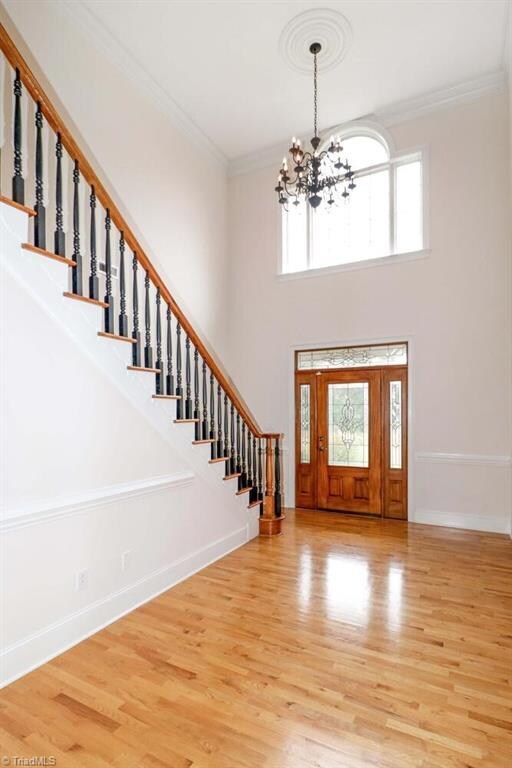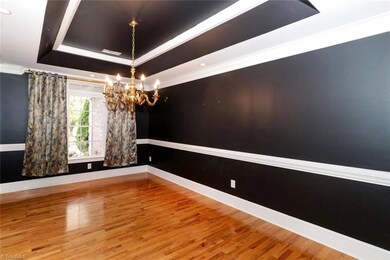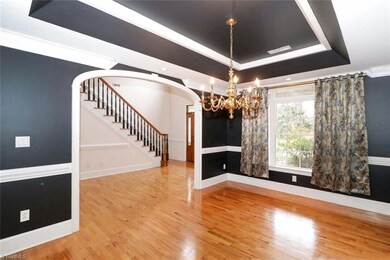
$475,000
- 4 Beds
- 3 Baths
- 2,671 Sq Ft
- 114 Market St
- Rockwell, NC
So many special elements in this conveniently located home! Main level living w/huge loft, 2 BR & new BA up! Prim BR on main is very large w/sliding door to fabulous walk-in closet w/built-ins! Prim BA boasts dual sinks, custom cabinets, jetted tub, separate shower & water closet. Beautiful tilework & marble in all BA’s. 2nd BR on main w/large walk-in closet. Full BA on main for 2nd BR/guests. 2
Jayne Helms Re/Max Leading Edge
