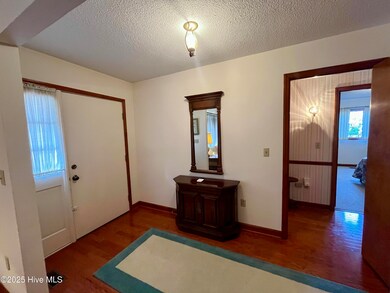
302 Turnpike Rd Laurinburg, NC 28352
Highlights
- Deck
- 1 Fireplace
- Covered patio or porch
- Wood Flooring
- No HOA
- Workshop
About This Home
As of March 2025Lovely home in well-established neighborhood that has been lovingly cared for through the years. Private back yard with grapes. blueberries, azaleas and roses to name a few. Well for yard. Detached carport with workshop. Lots of storage in the house and nice floor plan.
Home Details
Home Type
- Single Family
Est. Annual Taxes
- $1,564
Year Built
- Built in 1976
Lot Details
- 0.46 Acre Lot
- Lot Dimensions are 98 x 200 x 103 x 199
- Property is zoned R15
Home Design
- Brick Exterior Construction
- Wood Frame Construction
- Architectural Shingle Roof
- Stick Built Home
Interior Spaces
- 2,053 Sq Ft Home
- 1-Story Property
- Ceiling Fan
- 1 Fireplace
- Blinds
- Entrance Foyer
- Formal Dining Room
- Workshop
- Crawl Space
- Pull Down Stairs to Attic
Kitchen
- Double Oven
- Electric Cooktop
- Dishwasher
Flooring
- Wood
- Carpet
- Tile
- Vinyl Plank
Bedrooms and Bathrooms
- 3 Bedrooms
- 2 Full Bathrooms
Laundry
- Laundry closet
- Dryer
- Washer
Parking
- Detached Garage
- Driveway
Outdoor Features
- Deck
- Covered patio or porch
- Separate Outdoor Workshop
Schools
- Sycamore Lane Elementary School
- Carver Middle School
- Scotland High School
Utilities
- Heat Pump System
- Heating System Uses Natural Gas
- Electric Water Heater
- Municipal Trash
Community Details
- No Home Owners Association
Listing and Financial Details
- Assessor Parcel Number 010024 01025
Ownership History
Purchase Details
Home Financials for this Owner
Home Financials are based on the most recent Mortgage that was taken out on this home.Similar Homes in Laurinburg, NC
Home Values in the Area
Average Home Value in this Area
Purchase History
| Date | Type | Sale Price | Title Company |
|---|---|---|---|
| Warranty Deed | $215,000 | None Listed On Document |
Property History
| Date | Event | Price | Change | Sq Ft Price |
|---|---|---|---|---|
| 03/25/2025 03/25/25 | Sold | $215,000 | -2.3% | $105 / Sq Ft |
| 02/17/2025 02/17/25 | Pending | -- | -- | -- |
| 02/09/2025 02/09/25 | For Sale | $220,000 | -- | $107 / Sq Ft |
Tax History Compared to Growth
Tax History
| Year | Tax Paid | Tax Assessment Tax Assessment Total Assessment is a certain percentage of the fair market value that is determined by local assessors to be the total taxable value of land and additions on the property. | Land | Improvement |
|---|---|---|---|---|
| 2024 | $1,119 | $108,590 | $12,000 | $96,590 |
| 2023 | $1,130 | $108,590 | $12,000 | $96,590 |
| 2022 | $1,130 | $108,590 | $12,000 | $96,590 |
| 2021 | $1,141 | $108,590 | $12,000 | $96,590 |
| 2020 | $1,130 | $108,590 | $12,000 | $96,590 |
| 2019 | $1,141 | $108,590 | $12,000 | $96,590 |
| 2018 | $1,291 | $123,630 | $18,500 | $105,130 |
| 2017 | $1,304 | $123,630 | $18,500 | $105,130 |
| 2016 | $1,316 | $123,630 | $18,500 | $105,130 |
| 2015 | $1,328 | $123,630 | $18,500 | $105,130 |
| 2014 | $1,273 | $0 | $0 | $0 |
Agents Affiliated with this Home
-
Jacque Britt

Seller's Agent in 2025
Jacque Britt
Hasty Realty
(910) 610-8093
189 Total Sales
-
Brenda Grubbs

Buyer's Agent in 2025
Brenda Grubbs
Realty World-Graham/ Grubbs & Associates
(910) 280-3700
124 Total Sales
Map
Source: Hive MLS
MLS Number: 100488128
APN: 01-0024-01-025
- 306 Pecan Ln
- 1310 W Church St Unit STW
- 1303 Franklin Ave
- 1204 Franklin Ave
- 409 Forest Rd
- 1304 Jones Cir
- 1201 Charles Dr
- 707 Highland Dr
- 801 S King St
- 706 Raleigh St
- 904 E Scotsdale Rd
- 728 Anson Ave
- 1003 W Scotsdale Rd
- 417 Cleveland St
- 308 Prince St
- 15020 Millstone Dr
- 412 Cleveland St
- 603 Everett St
- 815 Sunset Dr
- 308 Everett St






