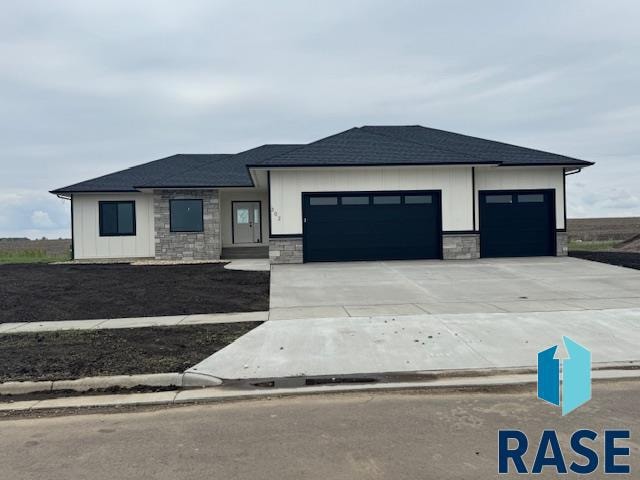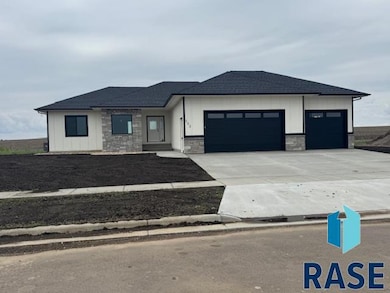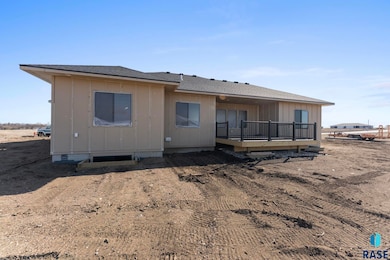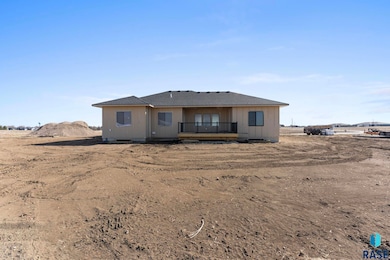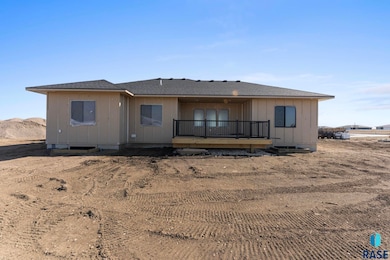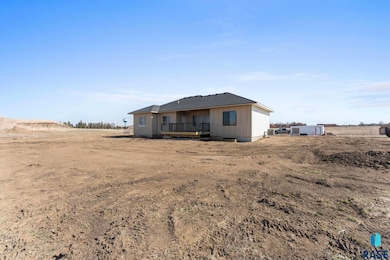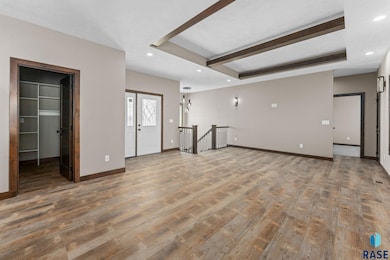302 W 17th St Dell Rapids, SD 57022
Estimated payment $3,567/month
Highlights
- Ranch Style House
- No HOA
- Tile Flooring
- Dell Rapids Elementary School Rated A
- Soaking Tub
About This Home
Charming New Construction Home with High-End Finishes in a Quaint Small-Town Setting Welcome to your dream home! This stunning new construction offers 3 spacious bedrooms and 2 full baths, all thoughtfully designed on the main level for ultimate convenience and comfort. Nestled in a peaceful small-town community, this home blends modern elegance with a cozy, hometown feel. Step into a gourmet kitchen featuring granite countertops, stainless steel appliances, and stylish cabinetry—perfect for entertaining or enjoying quiet mornings at home. The open-concept living space is filled with natural light and high-end finishes throughout, creating a warm and inviting atmosphere. You'll love the convenient drop zone with built-in bench, ideal for keeping your home organized from the moment you walk in. The luxurious master suite is a true retreat, boasting a trayed ceiling, an expansive walk-in closet, and a spa-like master bath complete with a beautifully tiled shower and a large soaking tub for ultimate relaxation. Whether you're starting a new chapter or looking to settle down in a friendly, close-knit community, this home offers it all—modern comfort, timeless style, and small-town charm.
Home Details
Home Type
- Single Family
Year Built
- Built in 2025
Parking
- 3 Car Garage
Home Design
- Ranch Style House
- Composition Roof
Interior Spaces
- 1,601 Sq Ft Home
- Basement Fills Entire Space Under The House
Kitchen
- Microwave
- Dishwasher
- Disposal
Flooring
- Carpet
- Tile
- Vinyl
Bedrooms and Bathrooms
- 3 Bedrooms
- 2 Full Bathrooms
- Soaking Tub
Schools
- Dell Rapids Elementary School
- Dell Rapids Middle School
- Dell Rapids High School
Additional Features
- 0.29 Acre Lot
- Heating System Uses Natural Gas
Community Details
- No Home Owners Association
- Jensen 2Nd Addition To City Of Dell Rapids Subdivision
Map
Home Values in the Area
Average Home Value in this Area
Property History
| Date | Event | Price | List to Sale | Price per Sq Ft |
|---|---|---|---|---|
| 09/29/2025 09/29/25 | For Sale | $579,900 | -- | $362 / Sq Ft |
Source: REALTOR® Association of the Sioux Empire
MLS Number: 22507439
- 1606 Neil Ave Unit L8B2
- 1604 Neil Ave Unit L7B2
- 1602 Julie Cir Unit L20B2
- 1603 Julie Cir Unit L11B2
- 1602 Neil Ave Unit L6B2
- 1604 Julie Cir Unit L21B2
- 1606 Julie Ave Unit L22B2
- 1605 Julie Cir Unit L10B2
- 1600 Neil Ave Unit L5B2
- 1601 Julie Cir Unit L12B2
- 1607 Julie Cir Unit L9B2
- 1505 Julie Cir Unit L14B2
- 1506 Neil Ave Unit L4B2
- 1701 Neil Ave Unit L10B1
- 1600 Julie Cir Unit L19B2
- 1504 Neil Ave Unit L3B2
- 1506 Julie Cir Unit L18B2
- 1503 Julie Cir Unit L15B2
- Putter Cir (Lot 14 Blk 16)
- 1502 Neil Ave Unit L2B2
- 110 W 10th St
- 100 W 10th St
- 513 N Main Ave Unit 4
- 1304 E 69th St N
- 100 Robert Ave Unit 115
- 100 Robert Ave Unit 101
- 100 Robert Ave Unit 121
- 4501 N Graduate Ave
- 4101 W 54th St N
- 4232 N Pennsylvania Ave
- 4200 N Marion Rd
- 3700 N 4th Ave
- 4100 N Olympia Dr
- 4100 N Career Ave
- 3201 N Martindale Rd
- 3909 N Olympia Dr
- 3807 N Potter Ave
- 1000 River Stone Blvd
- 3601 N Career Ave
- 900 Joslyn Dr
Ask me questions while you tour the home.
