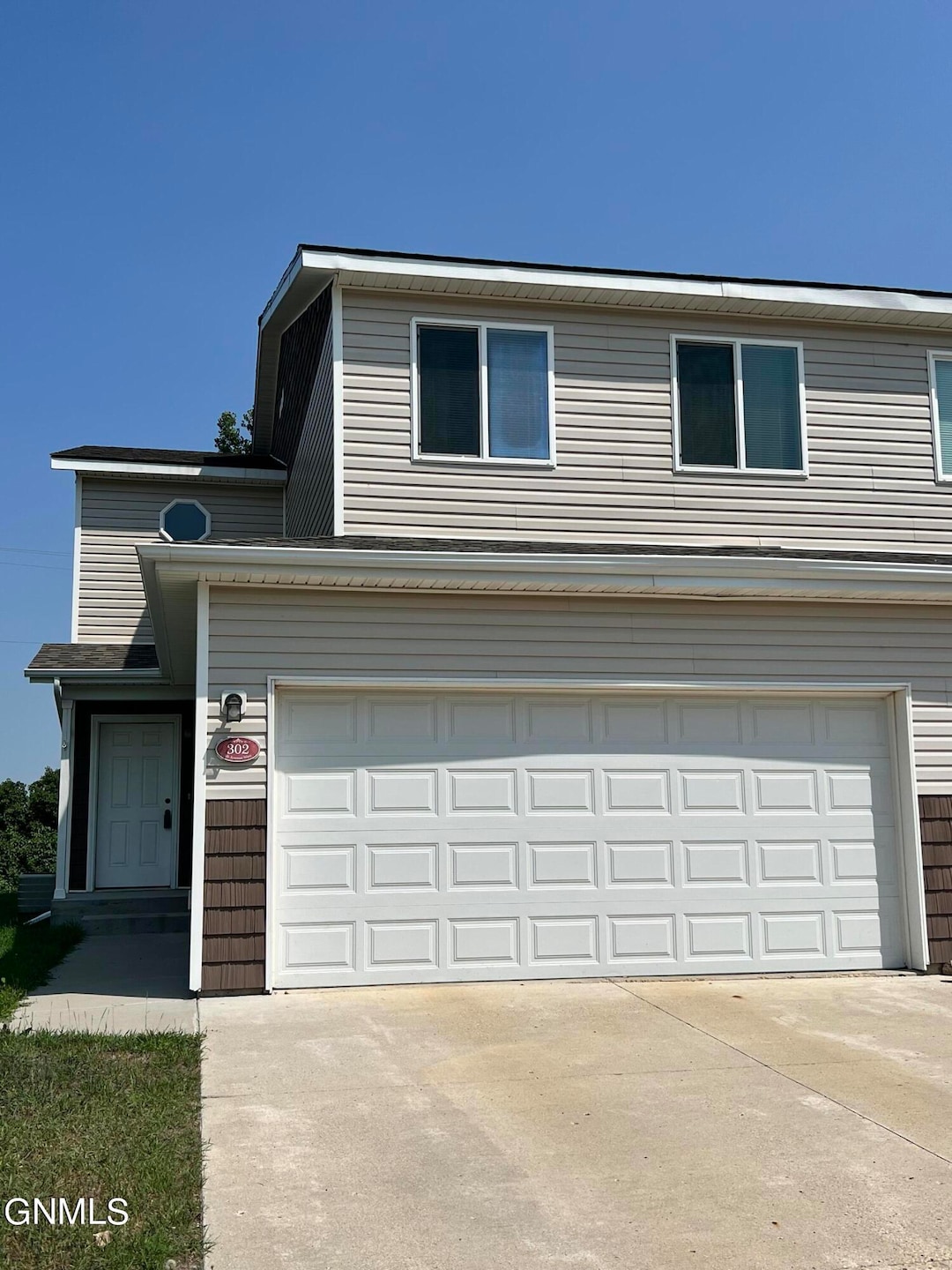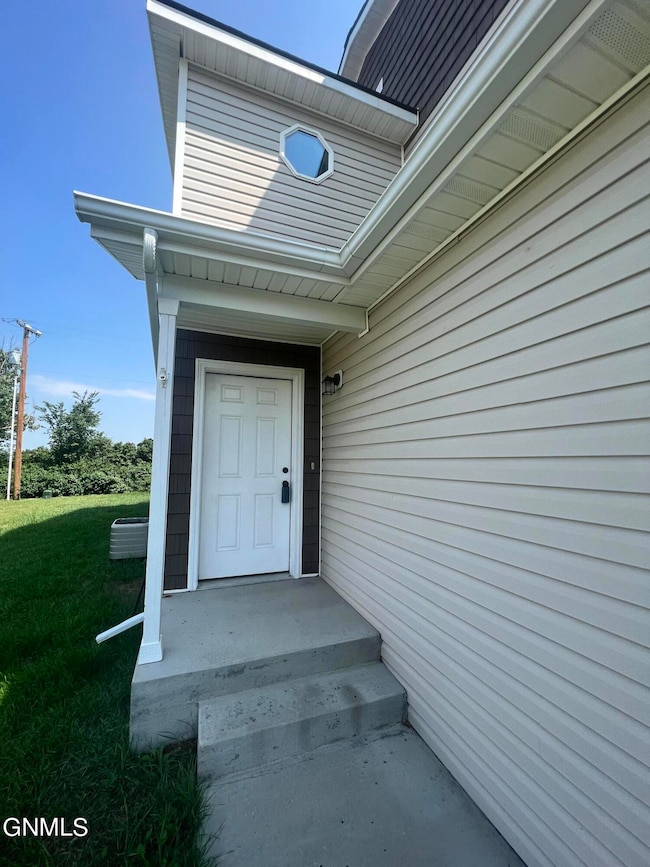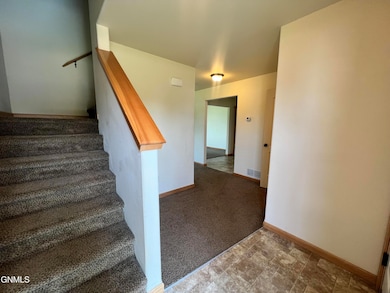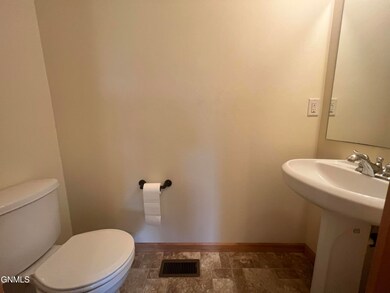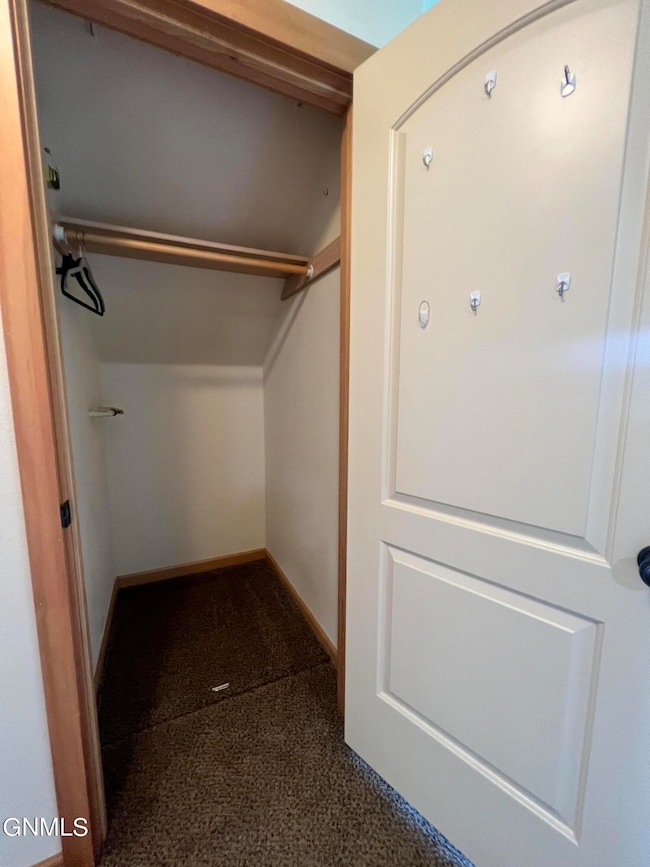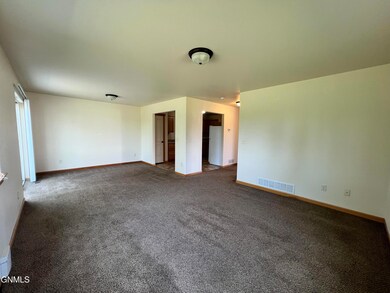302 W 5th Ave Powers Lake, ND 58773
Estimated payment $1,119/month
Highlights
- Walk-In Closet
- 2 Car Garage
- Carpet
- Forced Air Heating and Cooling System
- Heated Garage
About This Home
SELLER OPEN TO ALL FINANCING OPTIONS SUCH AS RENT TO OWN, MORTGAGE ASSUMPTION AND OWNER FINANCING! Experience the epitome of small town living at its finest in this charming 3-bedroom, 2.5-bath townhome with an attached garage. As you step inside, you are welcomed by a warm and inviting entryway, designed to conveniently accommodate the removal of shoes and coats. Continuing further, you are greeted by a delightful open concept layout of a spacious living room, dining area, and kitchen. This well-designed arrangement allows for seamless interaction between family members and guests. The presence of a half bath on the main floor adds a touch of practicality, ensuring convenience for both residents and visitors alike. The kitchen boasts ample counter space and cabinets, providing plentiful storage options for all your cooking essentials. A pantry adds an extra element of functionality, accommodating your grocery shopping needs with ease. Upstairs a well-proportioned pair of bedrooms offer thoughtfully designed spaces with generous dimensions. Situated conveniently between the bedrooms, a strategically placed laundry area eliminates the hassle of transporting loads of laundry throughout the home. Additionally, a charming nook presents itself, providing a versatile space that could be utilized as an office, a cozy reading corner, or even a delightful play area for children. The primary bedroom offers ample space to create a personal oasis. The inclusion of a walk-in closet ensures that your storage needs are met, while an en suite bathroom, complete with double sinks, adds a touch of convenience. Don't let this remarkable opportunity pass you by. Seller is willing to provide options for owner financing. Reach out to a realtor today and seize the chance to call this captivating townhome your own, where smalltown living meets modern comfort and functionality.
Townhouse Details
Home Type
- Townhome
Est. Annual Taxes
- $1,357
Year Built
- Built in 2012
Parking
- 2 Car Garage
- Heated Garage
- Lighted Parking
- Garage Door Opener
Home Design
- Asphalt Roof
- Vinyl Siding
Interior Spaces
- 1,621 Sq Ft Home
- 2-Story Property
- Crawl Space
Kitchen
- Electric Range
- Dishwasher
- Disposal
Flooring
- Carpet
- Linoleum
Bedrooms and Bathrooms
- 3 Bedrooms
- Walk-In Closet
Laundry
- Dryer
- Washer
Additional Features
- 6,098 Sq Ft Lot
- Forced Air Heating and Cooling System
Listing and Financial Details
- Assessor Parcel Number 08739007
Map
Home Values in the Area
Average Home Value in this Area
Property History
| Date | Event | Price | Change | Sq Ft Price |
|---|---|---|---|---|
| 12/31/2024 12/31/24 | For Sale | $180,000 | -10.0% | $111 / Sq Ft |
| 01/13/2015 01/13/15 | Sold | -- | -- | -- |
| 12/04/2014 12/04/14 | Pending | -- | -- | -- |
| 10/04/2014 10/04/14 | For Sale | $199,900 | -- | $123 / Sq Ft |
Source: Bismarck Mandan Board of REALTORS®
MLS Number: 4017274
- 301 1st Ave E
- 202 Breding St
- 206 Breding St
- 211 Breding St
- 203 Breding St
- 202 Bjerkness St
- 206 Bjerkness St
- 210 Bjerkness St
- 214 Bjerkness St
- 211 Bjerkness St
- 207 Bjerkness St
- 203 Bjerkness St
- 8266 99th Ave NW
- 18 Graber St E
- 9551 64th St NW
- 10191 County 1 Rd
- 1476 N Elm St Unit Block 52 Lot 20
- 1450 N Elm St Unit Block 52 Lot 19
- 1426 N Elm St Unit Block 52 Lot 18
- 451 14th St Unit Block 35 Lot 9
