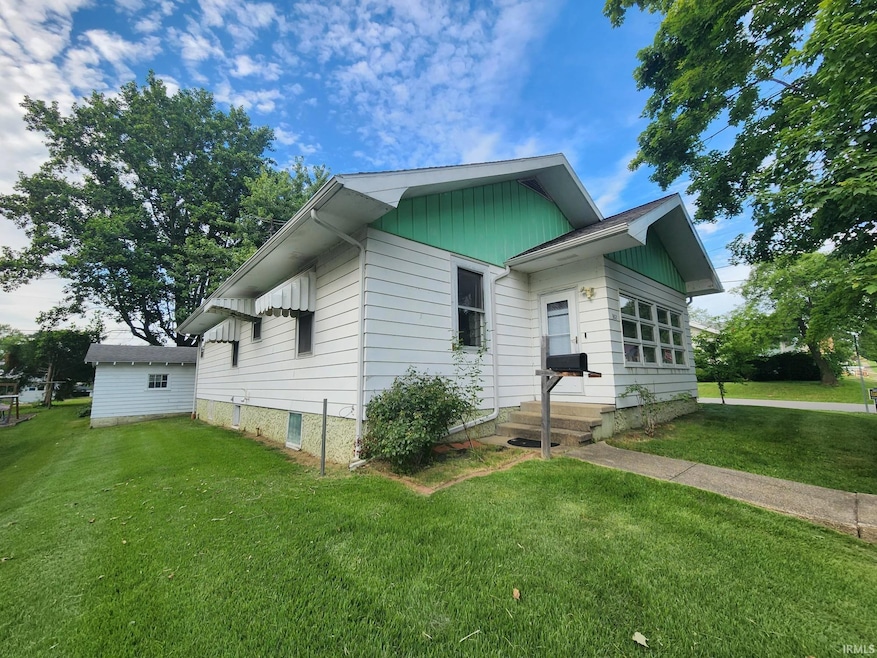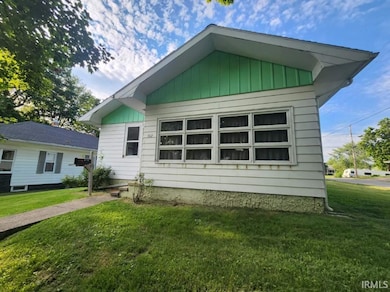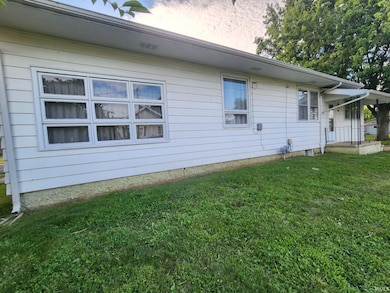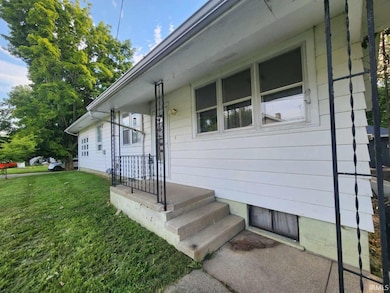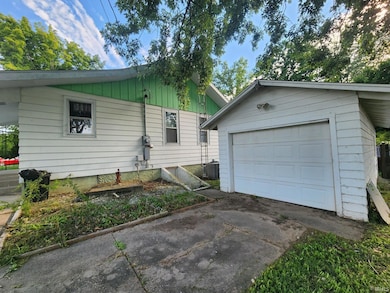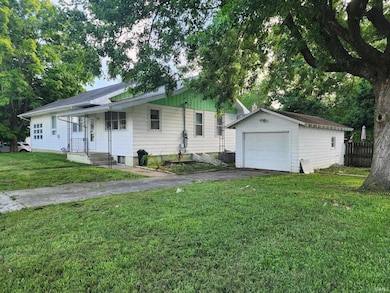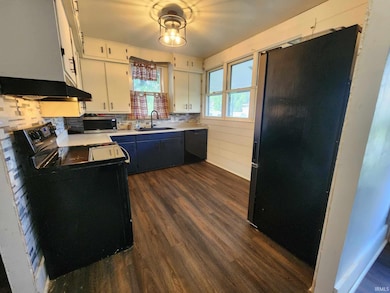
302 W 7th St Bicknell, IN 47512
Estimated payment $687/month
Highlights
- Open Floorplan
- Backs to Open Ground
- 1 Car Detached Garage
- Radiant Floor
- Corner Lot
- Porch
About This Home
Charming 3 bedroom, 1 1/2 bath home situated on a large corner lot featuring high classic ceilings, an open concept, tons of character including original hardwoods, and newer amenities. Great yard space to enjoy, full unfinished basement, and detached garage. Home being sold as is. Home is in short sale.
Home Details
Home Type
- Single Family
Est. Annual Taxes
- $666
Year Built
- Built in 1914
Lot Details
- 7,405 Sq Ft Lot
- Backs to Open Ground
- Corner Lot
- Property is zoned R1
Parking
- 1 Car Detached Garage
- Garage Door Opener
Home Design
- Shingle Roof
- Vinyl Construction Material
Interior Spaces
- 1-Story Property
- Open Floorplan
- Electric Dryer Hookup
Flooring
- Wood
- Carpet
- Radiant Floor
- Laminate
Bedrooms and Bathrooms
- 3 Bedrooms
- Bathtub with Shower
Unfinished Basement
- Basement Fills Entire Space Under The House
- Exterior Basement Entry
- Block Basement Construction
Schools
- North Knox Elementary And Middle School
- North Knox High School
Utilities
- Central Air
- Cable TV Available
Additional Features
- Porch
- Suburban Location
Community Details
- Oak Hill / Oakhill Subdivision
Listing and Financial Details
- Assessor Parcel Number 42-08-16-306-084.000-012
Map
Home Values in the Area
Average Home Value in this Area
Tax History
| Year | Tax Paid | Tax Assessment Tax Assessment Total Assessment is a certain percentage of the fair market value that is determined by local assessors to be the total taxable value of land and additions on the property. | Land | Improvement |
|---|---|---|---|---|
| 2024 | $344 | $76,200 | $3,800 | $72,400 |
| 2023 | $434 | $55,700 | $2,100 | $53,600 |
| 2022 | $368 | $51,200 | $900 | $50,300 |
| 2021 | $226 | $34,400 | $900 | $33,500 |
| 2020 | $229 | $32,400 | $900 | $31,500 |
| 2019 | $223 | $31,800 | $900 | $30,900 |
| 2018 | $216 | $31,400 | $900 | $30,500 |
| 2017 | $207 | $30,900 | $900 | $30,000 |
| 2016 | $205 | $32,500 | $900 | $31,600 |
| 2014 | $192 | $33,800 | $400 | $33,400 |
| 2013 | $211 | $36,600 | $400 | $36,200 |
Property History
| Date | Event | Price | List to Sale | Price per Sq Ft | Prior Sale |
|---|---|---|---|---|---|
| 10/26/2025 10/26/25 | For Sale | $120,000 | 0.0% | $89 / Sq Ft | |
| 09/25/2025 09/25/25 | For Sale | $120,000 | 0.0% | $89 / Sq Ft | |
| 09/25/2025 09/25/25 | Price Changed | $120,000 | +7.1% | $89 / Sq Ft | |
| 08/06/2025 08/06/25 | Pending | -- | -- | -- | |
| 07/08/2025 07/08/25 | For Sale | $112,000 | +12.6% | $83 / Sq Ft | |
| 02/02/2024 02/02/24 | Sold | $99,500 | 0.0% | $73 / Sq Ft | View Prior Sale |
| 12/04/2023 12/04/23 | Pending | -- | -- | -- | |
| 11/30/2023 11/30/23 | For Sale | $99,500 | 0.0% | $73 / Sq Ft | |
| 11/06/2023 11/06/23 | Pending | -- | -- | -- | |
| 10/31/2023 10/31/23 | Price Changed | $99,500 | -13.5% | $73 / Sq Ft | |
| 10/11/2023 10/11/23 | Price Changed | $115,000 | -8.0% | $85 / Sq Ft | |
| 09/29/2023 09/29/23 | Price Changed | $125,000 | -3.8% | $92 / Sq Ft | |
| 09/02/2023 09/02/23 | For Sale | $130,000 | +116.7% | $96 / Sq Ft | |
| 07/06/2021 07/06/21 | Sold | $60,000 | 0.0% | $39 / Sq Ft | View Prior Sale |
| 05/12/2021 05/12/21 | Pending | -- | -- | -- | |
| 05/11/2021 05/11/21 | For Sale | $60,000 | -- | $39 / Sq Ft |
Purchase History
| Date | Type | Sale Price | Title Company |
|---|---|---|---|
| Deed | $99,500 | Regional Title Services Of Was | |
| Deed | $60,000 | Mattingly Ford Title Services |
About the Listing Agent

Nikki has her Graduate, REALTOR® Institute (GRI) designation, Seniors Real Estate Specialist® (SRES®) designation, Military Relocation Professional (MRP) certification, At Home with Diversity®, e-PRO®, and Real Estate Negotiation Expert (RENE) certifications with the National Association of REALTORS®. She is also a 2022 Indiana Association of Realtors Leadership Academy graduate and has completed the NAR REALTORS® Commitment to Excellence (C2EX) certification!
Nikki and her business
Nikki's Other Listings
Source: Indiana Regional MLS
MLS Number: 202526388
APN: 42-08-16-306-084.000-012
- 316 W 8th St
- 504 W 6th St
- 418 W 7th St
- 318 W 10th St
- 1003 W 4th St
- 707 W 4th St
- 403 N Main St
- 305 Saint Clair St
- 909 W 4th St
- 317 Alton St
- 0 S Main St
- 7625 N State Road 159
- 707 Durbin St
- 801 S Main St
- 819 S Main St
- 700 Boston St Unit 181, 182, 183, 184
- 718 Illinois St
- 5753 N Golf Course Rd
- 7372 & 7392 N Pine Bluff Rd
- N Pine Bluff Rd
- 2930 E Shetland Dr Unit 2930
- 815 SW 1st St
- 202 Landrey Dr
- 24 Parkview Dr
- 16 Parkview Dr
- 105 Sundale Trailer Ct
- 113 Sundale Trailer Ct
- 201-223 W Saint Clair St
- 101 E Main St Unit 3
- 101 E Main St Unit 7
- 1015 E Glezen St
- 1703 Jefferson St
- 1010 Austin Ave
- 1811 Pine St
- 833 E Davis St
- 108 S Oak St
- 610 Tealwood Dr
