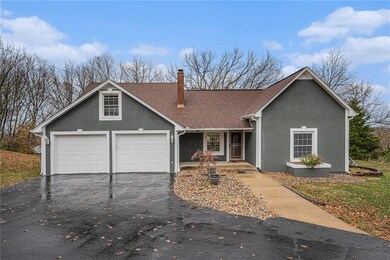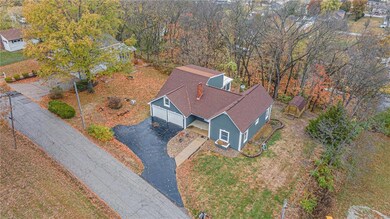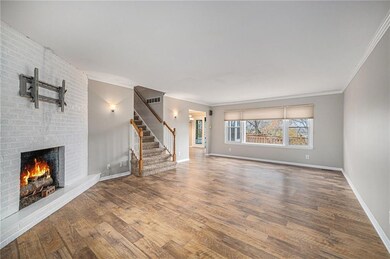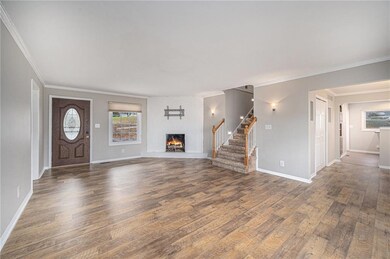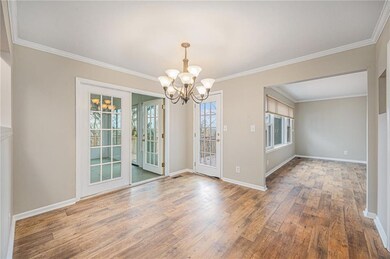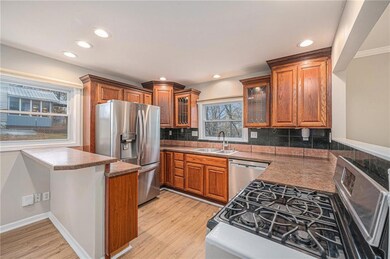
302 W Summit St Smithville, MO 64089
Highlights
- Vaulted Ceiling
- Traditional Architecture
- No HOA
- Maple Elementary School Rated A-
- Sun or Florida Room
- Formal Dining Room
About This Home
As of May 2025Welcome to this charming 1.5 story home in the heart of Smithville. Featuring 4 spacious bedrooms and 2 full bathrooms, this home is perfect for YOU! The main floor boasts an inviting open-concept living area filled with natural light, ideal for entertaining or relaxing by the cozy fireplace. The kitchen is well-equipped with modern appliances and ample cabinetry, designed for both convenience and style. On the main level, you'll find a two bedrooms with generous closet space, plus upstairs are two additional rooms that can serve as bedrooms, offices, or hobby spaces. Out back enjoy a screened in sunroom and large deck, perfect for gatherings or simply relaxing with friends. Plus there's a shed to house all your yard tools and toys. Basement is stubbed for a 3/4 bath. Recent updates include: new LVP throughout, fresh interior and exterior paint, new upstairs shower. Located in a friendly close to schools, parks, and shopping, this home combines tranquility with easy access to everything you need. Don’t miss this opportunity to make this charming residence your own!
Last Agent to Sell the Property
ReeceNichols-KCN Brokerage Phone: 816-726-8565 Listed on: 10/04/2024

Home Details
Home Type
- Single Family
Est. Annual Taxes
- $3,748
Year Built
- Built in 1914
Lot Details
- 0.27 Acre Lot
- Paved or Partially Paved Lot
- Many Trees
Parking
- 2 Car Attached Garage
- Front Facing Garage
Home Design
- Traditional Architecture
- Composition Roof
Interior Spaces
- 2,116 Sq Ft Home
- 1.5-Story Property
- Vaulted Ceiling
- Ceiling Fan
- Gas Fireplace
- Living Room with Fireplace
- Formal Dining Room
- Sun or Florida Room
- Carpet
- Fire and Smoke Detector
Kitchen
- Gas Range
- Stainless Steel Appliances
- Wood Stained Kitchen Cabinets
- Disposal
Bedrooms and Bathrooms
- 4 Bedrooms
- 2 Full Bathrooms
Basement
- Basement Fills Entire Space Under The House
- Laundry in Basement
Schools
- Maple Elementary School
- Smithville High School
Utilities
- Central Air
- Heating System Uses Natural Gas
Community Details
- No Home Owners Association
Listing and Financial Details
- Assessor Parcel Number 05-617-00-12-018.00
- $0 special tax assessment
Ownership History
Purchase Details
Home Financials for this Owner
Home Financials are based on the most recent Mortgage that was taken out on this home.Purchase Details
Home Financials for this Owner
Home Financials are based on the most recent Mortgage that was taken out on this home.Similar Homes in Smithville, MO
Home Values in the Area
Average Home Value in this Area
Purchase History
| Date | Type | Sale Price | Title Company |
|---|---|---|---|
| Warranty Deed | -- | Clear Title Group | |
| Warranty Deed | -- | Lakeside Title |
Mortgage History
| Date | Status | Loan Amount | Loan Type |
|---|---|---|---|
| Open | $244,000 | New Conventional | |
| Previous Owner | $280,250 | New Conventional | |
| Previous Owner | $255,000 | Reverse Mortgage Home Equity Conversion Mortgage | |
| Previous Owner | $100,000 | Unknown | |
| Previous Owner | $84,000 | Fannie Mae Freddie Mac |
Property History
| Date | Event | Price | Change | Sq Ft Price |
|---|---|---|---|---|
| 05/29/2025 05/29/25 | Sold | -- | -- | -- |
| 05/05/2025 05/05/25 | Pending | -- | -- | -- |
| 05/01/2025 05/01/25 | Price Changed | $300,000 | -4.8% | $124 / Sq Ft |
| 04/03/2025 04/03/25 | For Sale | $315,000 | +5.0% | $130 / Sq Ft |
| 12/19/2024 12/19/24 | Sold | -- | -- | -- |
| 11/06/2024 11/06/24 | For Sale | $300,000 | -- | $142 / Sq Ft |
Tax History Compared to Growth
Tax History
| Year | Tax Paid | Tax Assessment Tax Assessment Total Assessment is a certain percentage of the fair market value that is determined by local assessors to be the total taxable value of land and additions on the property. | Land | Improvement |
|---|---|---|---|---|
| 2024 | $3,919 | $54,280 | -- | -- |
| 2023 | $3,748 | $54,280 | $0 | $0 |
| 2022 | $2,983 | $41,610 | $0 | $0 |
| 2021 | $3,005 | $41,610 | $2,850 | $38,760 |
| 2020 | $2,493 | $34,280 | $0 | $0 |
| 2019 | $2,511 | $34,280 | $0 | $0 |
| 2018 | $2,390 | $31,730 | $0 | $0 |
| 2017 | $2,028 | $31,730 | $1,900 | $29,830 |
| 2016 | $2,028 | $30,270 | $1,900 | $28,370 |
| 2015 | $2,011 | $30,270 | $1,900 | $28,370 |
| 2014 | $1,881 | $28,580 | $1,900 | $26,680 |
Agents Affiliated with this Home
-
The Shopper Team

Seller's Agent in 2025
The Shopper Team
Real Broker, LLC
(913) 543-3332
1 in this area
141 Total Sales
-
Angela Shopper

Seller Co-Listing Agent in 2025
Angela Shopper
Real Broker, LLC
(913) 707-6884
2 in this area
98 Total Sales
-
Rebecca Harp Hageman

Buyer's Agent in 2025
Rebecca Harp Hageman
Compass Realty Group
(479) 461-5007
1 in this area
131 Total Sales
-
Eric Craig
E
Seller's Agent in 2024
Eric Craig
ReeceNichols-KCN
(816) 726-8565
465 in this area
1,681 Total Sales
-
Kesha Craig
K
Seller Co-Listing Agent in 2024
Kesha Craig
ReeceNichols-KCN
(816) 468-8555
4 in this area
9 Total Sales
Map
Source: Heartland MLS
MLS Number: 2513755
APN: 05-617-00-12-018.00
- 0 169 & Commercial Ave N A Unit HMS2563488
- 407 Winner Ave
- 0 Highway 169
- 307 E Main St
- 309 E Main St
- 309 E Main St Unit B
- 169 County Road F
- 308 E Meadow St
- 514 E Woods St
- 307 Liberty Rd
- 403 Highland Ave
- 710 Ridge Dr
- 607 Woodland St
- 709 Ridge Dr
- 407 Sixth St
- 506 Hilltop St
- Lot 2 NE Amory Rd
- 107 Amaryllis Cir
- 101 Shasta Daisy Dr
- 523 Hawthorne St

