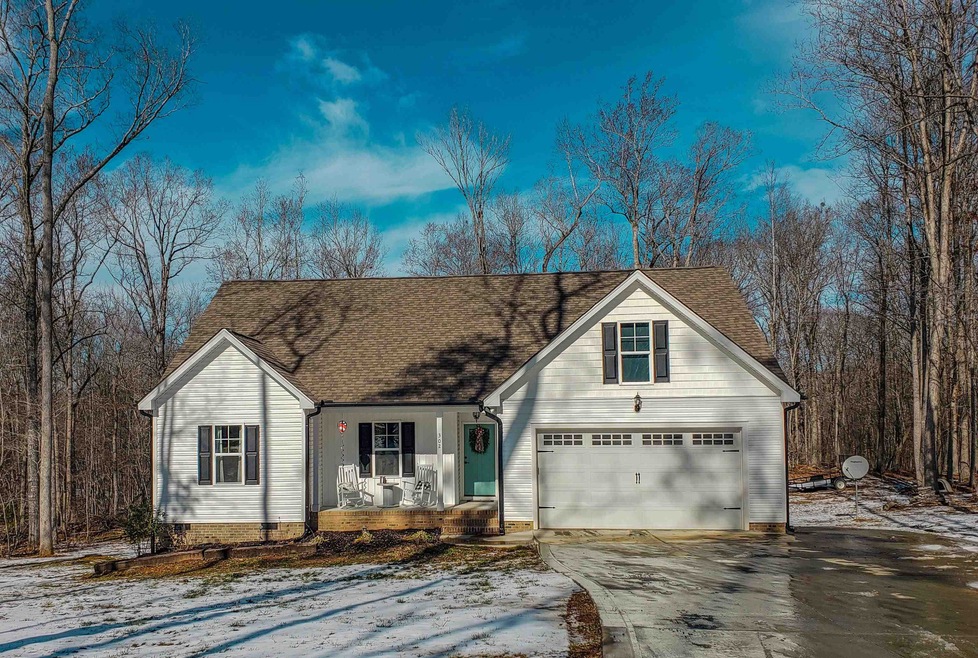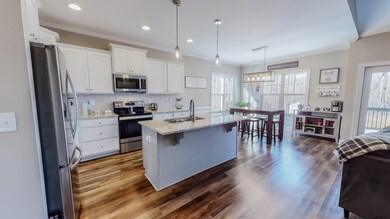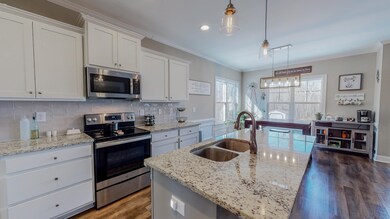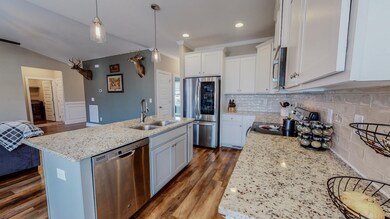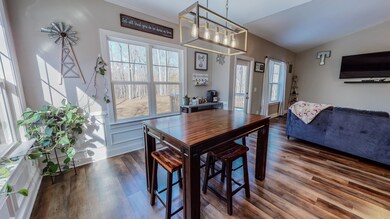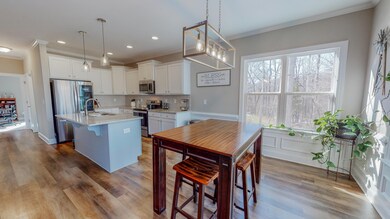
302 Weaver Ridge Rd Rougemont, NC 27572
Highlights
- Deck
- Ranch Style House
- Cul-De-Sac
- Vaulted Ceiling
- Granite Countertops
- Double Vanity
About This Home
As of February 2023Swoon Worthy Open Floor Plan Home in Weaver Ridge! This 3 Bedroom, 2 Bathroom is gorgeous! Huge, Open Living Room with Cathedral Ceiling opens right up to the Back Deck and Private Backyard! Stunning Kitchen with Tile Backsplash, Granite Counters, and an Island with Counter Seating! Split Bedroom Floor Plan gives the Primary Suite Privacy! Large Bedrooms! Attached 2 Car Garage! Pre-wired Outbuilding! Great Location in Weaver Ridge Subdivision,mins to Durham and Roxboro! Fall in love with 302 Weaver Ridge!
Last Agent to Sell the Property
Burton Realty Group Inc License #285527 Listed on: 01/24/2022
Last Buyer's Agent
Karen Wicker
Allen Tate/Wake Forest License #144214

Home Details
Home Type
- Single Family
Est. Annual Taxes
- $1,935
Year Built
- Built in 2020
Lot Details
- 2.31 Acre Lot
- Property fronts a private road
- Cul-De-Sac
- Cleared Lot
- Landscaped with Trees
HOA Fees
- $15 Monthly HOA Fees
Parking
- 2 Car Garage
- Parking Pad
- Private Driveway
Home Design
- Ranch Style House
- Board and Batten Siding
- Shake Siding
- Vinyl Siding
Interior Spaces
- 1,574 Sq Ft Home
- Smooth Ceilings
- Vaulted Ceiling
- Ceiling Fan
- Entrance Foyer
- Living Room
- Combination Kitchen and Dining Room
- Utility Room
- Crawl Space
- Fire and Smoke Detector
Kitchen
- Electric Range
- <<microwave>>
- Dishwasher
- Granite Countertops
Flooring
- Carpet
- Luxury Vinyl Tile
Bedrooms and Bathrooms
- 3 Bedrooms
- Walk-In Closet
- 2 Full Bathrooms
- Double Vanity
- <<tubWithShowerToken>>
Laundry
- Laundry Room
- Dryer
- Washer
Outdoor Features
- Deck
- Outbuilding
Schools
- Helena Elementary School
- Southern Middle School
- Person High School
Utilities
- Forced Air Heating and Cooling System
- Heat Pump System
- Well
- Electric Water Heater
- Septic Tank
Community Details
- Association fees include road maintenance
- Weaver Ridge HOA
- Weaver Ridge Subdivision
Ownership History
Purchase Details
Home Financials for this Owner
Home Financials are based on the most recent Mortgage that was taken out on this home.Purchase Details
Home Financials for this Owner
Home Financials are based on the most recent Mortgage that was taken out on this home.Purchase Details
Home Financials for this Owner
Home Financials are based on the most recent Mortgage that was taken out on this home.Purchase Details
Home Financials for this Owner
Home Financials are based on the most recent Mortgage that was taken out on this home.Purchase Details
Home Financials for this Owner
Home Financials are based on the most recent Mortgage that was taken out on this home.Purchase Details
Similar Homes in Rougemont, NC
Home Values in the Area
Average Home Value in this Area
Purchase History
| Date | Type | Sale Price | Title Company |
|---|---|---|---|
| Warranty Deed | $356,000 | -- | |
| Warranty Deed | $330,000 | Jackson Law Pc | |
| Warranty Deed | $267,000 | None Available | |
| Warranty Deed | $25,000 | None Available | |
| Warranty Deed | -- | None Available | |
| Special Warranty Deed | $3,500 | None Available |
Mortgage History
| Date | Status | Loan Amount | Loan Type |
|---|---|---|---|
| Open | $280,000 | New Conventional | |
| Closed | $236,000 | New Conventional | |
| Previous Owner | $24,000 | New Conventional | |
| Previous Owner | $268,900 | New Conventional | |
| Previous Owner | $154,621 | Construction | |
| Previous Owner | $16,875 | Unknown |
Property History
| Date | Event | Price | Change | Sq Ft Price |
|---|---|---|---|---|
| 12/15/2023 12/15/23 | Off Market | $356,000 | -- | -- |
| 12/14/2023 12/14/23 | Off Market | $330,000 | -- | -- |
| 02/28/2023 02/28/23 | Sold | $356,000 | +1.7% | $224 / Sq Ft |
| 02/06/2023 02/06/23 | Pending | -- | -- | -- |
| 02/03/2023 02/03/23 | For Sale | $350,000 | +6.1% | $220 / Sq Ft |
| 02/28/2022 02/28/22 | Sold | $330,000 | +3.2% | $210 / Sq Ft |
| 01/28/2022 01/28/22 | Pending | -- | -- | -- |
| 01/24/2022 01/24/22 | For Sale | $319,900 | -- | $203 / Sq Ft |
Tax History Compared to Growth
Tax History
| Year | Tax Paid | Tax Assessment Tax Assessment Total Assessment is a certain percentage of the fair market value that is determined by local assessors to be the total taxable value of land and additions on the property. | Land | Improvement |
|---|---|---|---|---|
| 2024 | $2,021 | $258,735 | $0 | $0 |
| 2023 | $2,021 | $258,735 | $0 | $0 |
| 2022 | $1,993 | $255,970 | $0 | $0 |
| 2021 | $1,935 | $255,970 | $0 | $0 |
| 2020 | $246 | $30,970 | $0 | $0 |
| 2019 | $249 | $30,970 | $0 | $0 |
| 2018 | $234 | $30,970 | $0 | $0 |
| 2017 | $231 | $30,970 | $0 | $0 |
| 2016 | $231 | $30,970 | $0 | $0 |
| 2015 | $231 | $30,970 | $0 | $0 |
| 2014 | $231 | $30,970 | $0 | $0 |
Agents Affiliated with this Home
-
Ginger Snyder

Seller's Agent in 2023
Ginger Snyder
Allen Tate/Wake Forest
(704) 490-6348
24 Total Sales
-
Cindie Burns

Buyer's Agent in 2023
Cindie Burns
Coldwell Banker Advantage
(919) 730-9700
74 Total Sales
-
Jessica Wilson

Seller's Agent in 2022
Jessica Wilson
Burton Realty Group Inc
(336) 598-1891
283 Total Sales
-
Eddie Burton

Seller Co-Listing Agent in 2022
Eddie Burton
Burton Realty Group Inc
(919) 260-6895
425 Total Sales
-
K
Buyer's Agent in 2022
Karen Wicker
Allen Tate/Wake Forest
Map
Source: Doorify MLS
MLS Number: 2428195
APN: A99-199
- 1150 Rougemont Rd
- Lot 3 Range Rd
- Lot 2 Range Rd
- 1205 Elysian Way
- 0 Thunder Rd Unit 10078281
- 0 Owens Daye Rd
- Lot 3 Walter Humphries Rd
- 2a Cousin Rd
- Tbd Hunters Cir
- Lot 6 & 7 Hunters Cir
- 501 Enon Rd
- 12662 Hampton Rd
- 616 Bowen Rd
- 195 Falcon Ln
- 4116 Blue Mountain Rd
- Lot 2 Uzzle Rd
- Lot 3 Uzzle Rd
- 311 Rassie Crabtree Rd
- Lot 17 Crown Oaks Dr
- 4446 Poppy Mallow Ln
