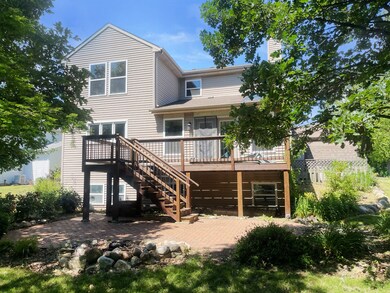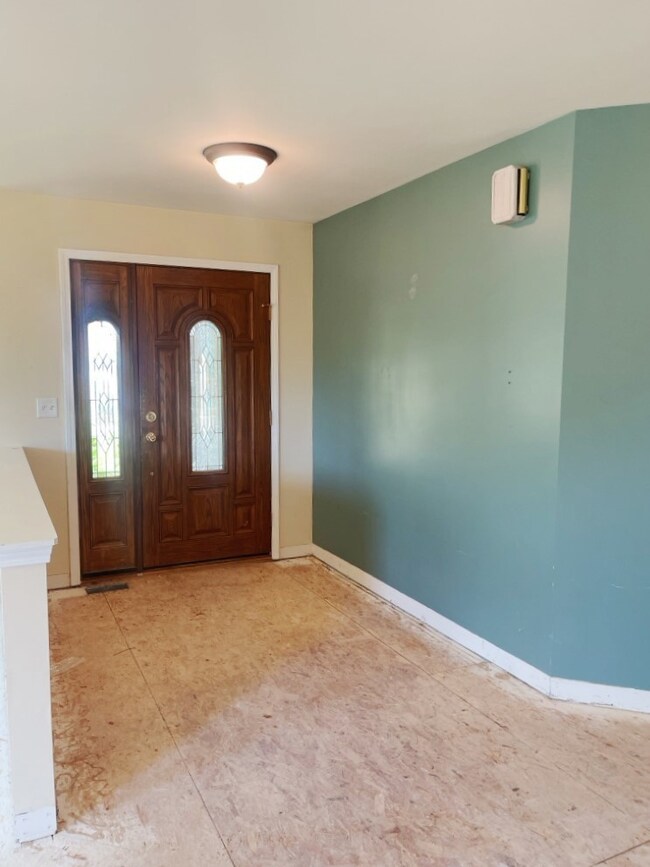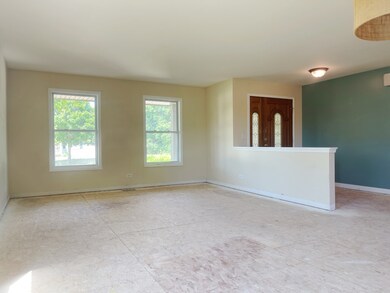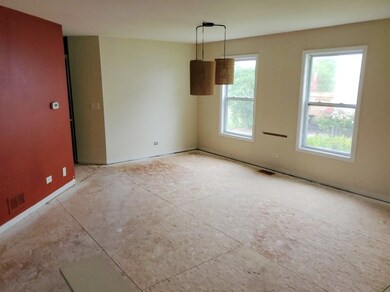
302 White Oak St Hampshire, IL 60140
Highlights
- Open Floorplan
- Landscaped Professionally
- Deck
- Hampshire High School Rated A-
- Mature Trees
- Property is near a park
About This Home
As of August 2024Come and build sweat equity in this 3392 square foot 4 bedroom/3.5 bath 2 story home in White Oak Ponds on a premium lot backing to wetlands!!! Hang your hammock in the back yard and enjoy the serenity of this beautiful lot while taking in all the flora and fauna. The back yard is definitely the place you will want to be this summer...barbecuing on the 21' x 7' deck, enjoying your favorite meal & beverages on the brick paver patio, or install a hot tub on hot tub deck area with power already installed for you!!! Once inside you will appreciate the generous room sizes and the open and flowing floor plan. 18' x 18' TV room with brick fireplace is perfect gathering area for everyone no matter the occasion. Off the kitchen is a large eating area with uninterrupted views of the wetlands...imagine having your morning coffee and watching the deer in your back yard!!! Upstairs there is huge loft area perfect for a play area, study area, office or a gaming area. The primary bedroom features a sitting area, luxury bath with separate shower and soaking tub as well as a ginormous walk in closet!!! In fact all the bedrooms have walk in closets as well as ceiling fans. The English basement is framed and ready to be finished again with a giant rec room, possible guest bedroom, and a 3rd full bath that is in and for all practical purposes is functional. Completing this great opportunity is an attached 3 car garage that will easily hold all your vehicles, tools and toys!!! Bring your decorating ideas and some muscle to make this a spectacular home again!!!
Last Agent to Sell the Property
Realty Executives Cornerstone License #471008196 Listed on: 06/14/2024

Home Details
Home Type
- Single Family
Est. Annual Taxes
- $8,290
Year Built
- Built in 2002
Lot Details
- 0.25 Acre Lot
- Lot Dimensions are 79 x 132 x 87 x 128
- Wetlands Adjacent
- Dog Run
- Landscaped Professionally
- Paved or Partially Paved Lot
- Irregular Lot
- Mature Trees
Parking
- 3 Car Attached Garage
- Garage Door Opener
- Driveway
- Parking Space is Owned
Home Design
- Traditional Architecture
- Asphalt Roof
- Concrete Perimeter Foundation
Interior Spaces
- 3,392 Sq Ft Home
- 2-Story Property
- Open Floorplan
- Central Vacuum
- Ceiling Fan
- Wood Burning Fireplace
- Gas Log Fireplace
- Entrance Foyer
- Family Room with Fireplace
- 2 Fireplaces
- Combination Dining and Living Room
- Loft
- Wood Flooring
- Breakfast Bar
Bedrooms and Bathrooms
- 4 Bedrooms
- 4 Potential Bedrooms
- Walk-In Closet
- Dual Sinks
- Soaking Tub
- Separate Shower
Laundry
- Laundry on main level
- Gas Dryer Hookup
Unfinished Basement
- English Basement
- Basement Fills Entire Space Under The House
- Sump Pump
- Fireplace in Basement
- Finished Basement Bathroom
Home Security
- Storm Screens
- Carbon Monoxide Detectors
Outdoor Features
- Deck
- Brick Porch or Patio
- Fire Pit
- Shed
Location
- Property is near a park
Schools
- Hampshire Elementary School
- Hampshire Middle School
- Hampshire High School
Utilities
- Forced Air Heating and Cooling System
- Heating System Uses Natural Gas
- 200+ Amp Service
- Gas Water Heater
- Cable TV Available
Community Details
- White Oak Ponds Subdivision
Ownership History
Purchase Details
Home Financials for this Owner
Home Financials are based on the most recent Mortgage that was taken out on this home.Purchase Details
Purchase Details
Home Financials for this Owner
Home Financials are based on the most recent Mortgage that was taken out on this home.Similar Homes in Hampshire, IL
Home Values in the Area
Average Home Value in this Area
Purchase History
| Date | Type | Sale Price | Title Company |
|---|---|---|---|
| Special Warranty Deed | $352,000 | None Listed On Document | |
| Sheriffs Deed | -- | None Listed On Document | |
| Special Warranty Deed | $315,000 | First American Title |
Mortgage History
| Date | Status | Loan Amount | Loan Type |
|---|---|---|---|
| Open | $322,500 | New Conventional | |
| Closed | $319,840 | Construction | |
| Previous Owner | $38,734 | Stand Alone Second | |
| Previous Owner | $360,919 | Unknown | |
| Previous Owner | $45,000 | Credit Line Revolving | |
| Previous Owner | $250,250 | Balloon | |
| Previous Owner | $201,000 | Unknown | |
| Previous Owner | $196,500 | Unknown | |
| Previous Owner | $190,000 | No Value Available |
Property History
| Date | Event | Price | Change | Sq Ft Price |
|---|---|---|---|---|
| 08/13/2024 08/13/24 | Sold | $352,000 | -3.5% | $104 / Sq Ft |
| 07/05/2024 07/05/24 | Pending | -- | -- | -- |
| 06/15/2024 06/15/24 | For Sale | $364,900 | -- | $108 / Sq Ft |
Tax History Compared to Growth
Tax History
| Year | Tax Paid | Tax Assessment Tax Assessment Total Assessment is a certain percentage of the fair market value that is determined by local assessors to be the total taxable value of land and additions on the property. | Land | Improvement |
|---|---|---|---|---|
| 2023 | $8,290 | $120,448 | $31,238 | $89,210 |
| 2022 | $8,369 | $113,949 | $28,709 | $85,240 |
| 2021 | $7,952 | $107,960 | $27,081 | $80,879 |
| 2020 | $7,780 | $105,009 | $26,341 | $78,668 |
| 2019 | $7,656 | $101,576 | $25,480 | $76,096 |
| 2018 | $7,421 | $95,971 | $24,074 | $71,897 |
| 2017 | $7,271 | $93,126 | $24,074 | $69,052 |
| 2016 | $7,100 | $87,541 | $22,630 | $64,911 |
| 2015 | -- | $81,366 | $21,034 | $60,332 |
| 2014 | -- | $78,683 | $20,340 | $58,343 |
| 2013 | -- | $83,715 | $21,641 | $62,074 |
Agents Affiliated with this Home
-
Rick O'Connor

Seller's Agent in 2024
Rick O'Connor
Realty Executives
(815) 788-9000
1 in this area
324 Total Sales
-
Larry Lang

Seller Co-Listing Agent in 2024
Larry Lang
Realty Executives
(815) 482-3682
1 in this area
250 Total Sales
-
Dina House

Buyer's Agent in 2024
Dina House
Brokerocity Inc
(847) 414-9829
3 in this area
110 Total Sales
Map
Source: Midwest Real Estate Data (MRED)
MLS Number: 12084869
APN: 01-27-203-002
- 1664 Windsor Rd
- 720 James Dr
- 318 Hillcrest Ave
- 243 Johnson St
- 389 Washington Ave
- 212 Jake Ln
- 808 Karen Dr
- 956 Tuscany Trail
- 190 Grove Ave
- 151 South Ave
- Lot 124 Meadowdale Cir W
- 862 Briar Glen Ct
- 846 Briar Glen Ct
- 864 Briar Glen Ct
- 1025 Tuscany Trail
- 1013 Marcello Dr
- 895 S State St
- 1077 Marcello Dr
- 1127 Marcello Dr
- Lot 0 N State St






