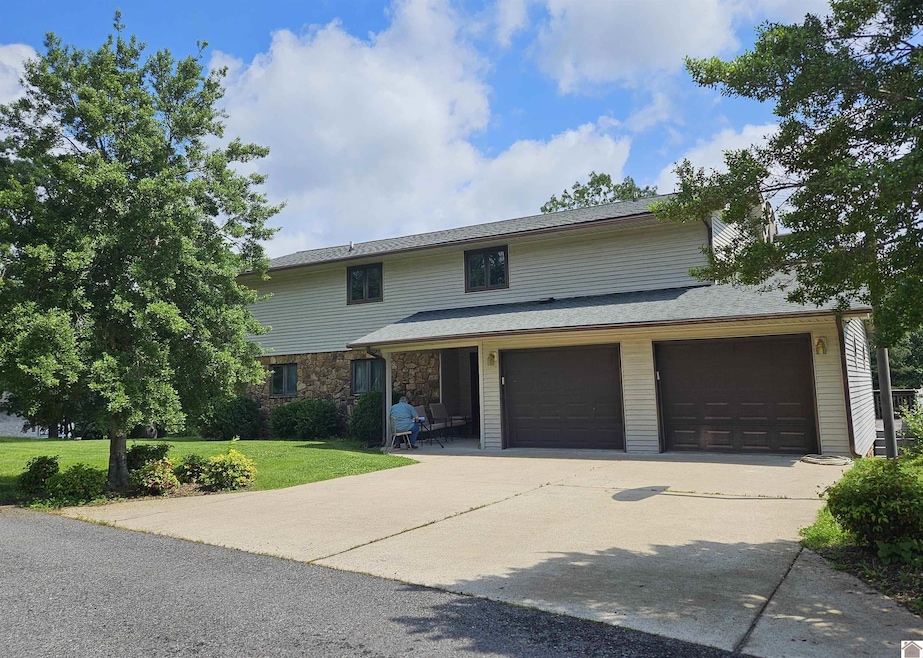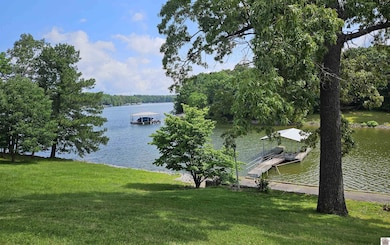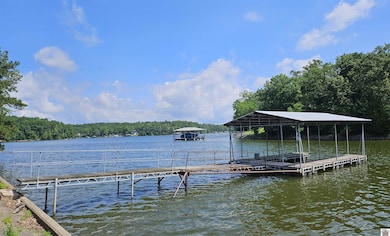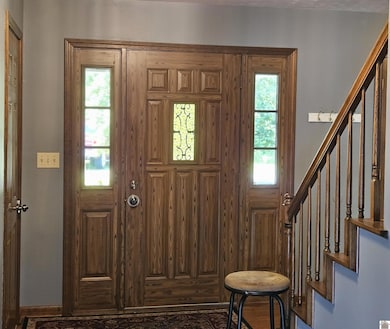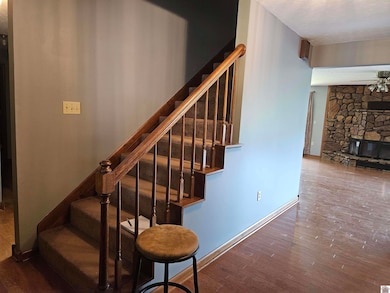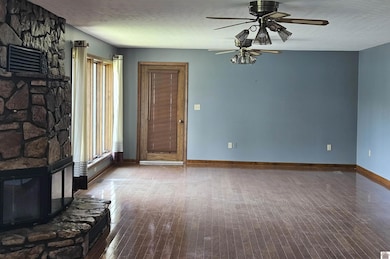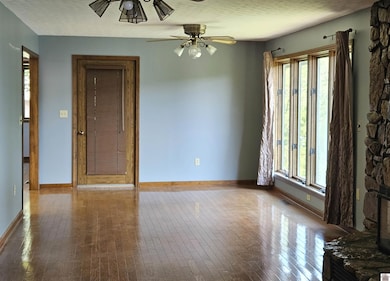
302 Williams Ln Gilbertsville, KY 42044
Estimated payment $5,211/month
Highlights
- Private Dock
- Spa
- Deck
- Boat Slip
- Waterfront
- Wood Burning Stove
About This Home
Great Waterfront Home. over 5,000 s.f. Approximately 3250 s.f of finished living space with 4 Bedrooms and 3 Baths. Main level has Living, Dining, Kitchen with pantry, Nook, Bedroom, Bath, Laundry, 2 Car Garage, Enclosed porch and a deck. Upstairs has Master Bed, Master Bath (jetted tub, shower, 2 sinks), Walk-in closet, 2 more bedrooms and bath. Basement is unfinished but plumbed for bathroom and kitchenette and has a covered patio. Large basement room could be used as a shelter with poured concrete walls. Living Room has fireplace with insert. Basement has Woodburning stove. Attached 2 car garage. Detached Garage/Shop is 30X60. Covered Boat Dock with 10X24 slip. Paved drive to dock with large paved parking area. Beautiful views. A Must See Waterfront.
Home Details
Home Type
- Single Family
Est. Annual Taxes
- $4,377
Year Built
- Built in 1987
Lot Details
- 1.16 Acre Lot
- Waterfront
- Street terminates at a dead end
- Interior Lot
Home Design
- Block Foundation
- Frame Construction
- Shingle Roof
- Vinyl Siding
- Stone Exterior Construction
Interior Spaces
- 2-Story Property
- Bookcases
- Sheet Rock Walls or Ceilings
- Ceiling Fan
- Multiple Fireplaces
- Wood Burning Stove
- Self Contained Fireplace Unit Or Insert
- Wood Frame Window
- Living Room with Fireplace
- Combination Dining and Living Room
- Bonus Room
- Workshop
- Utility Room
- Attic Fan
Kitchen
- Stove
- Dishwasher
Flooring
- Carpet
- Concrete
- Vinyl
Bedrooms and Bathrooms
- 4 Bedrooms
- Primary Bedroom Upstairs
- Walk-In Closet
- Bathroom Rough-In
- 3 Full Bathrooms
- Double Vanity
- Separate Shower
Laundry
- Laundry in Utility Room
- Washer and Dryer Hookup
Basement
- Walk-Out Basement
- Interior Basement Entry
Parking
- 2 Car Garage
- Garage Door Opener
- Driveway
Outdoor Features
- Spa
- Boat Slip
- Private Dock
- Covered Dock
- Deck
- Covered patio or porch
Utilities
- Central Air
- Heat Pump System
- Heating System Uses Wood
- Property is located within a water district
- Well
- Electric Water Heater
- Septic System
Listing and Financial Details
- Tax Lot 88
Map
Home Values in the Area
Average Home Value in this Area
Tax History
| Year | Tax Paid | Tax Assessment Tax Assessment Total Assessment is a certain percentage of the fair market value that is determined by local assessors to be the total taxable value of land and additions on the property. | Land | Improvement |
|---|---|---|---|---|
| 2024 | $4,377 | $359,000 | $150,000 | $209,000 |
| 2023 | $3,236 | $359,000 | $0 | $0 |
| 2022 | $3,915 | $299,000 | $100,000 | $199,000 |
| 2021 | $3,964 | $299,000 | $100,000 | $199,000 |
| 2020 | $4,007 | $299,000 | $100,000 | $199,000 |
| 2019 | $4,008 | $299,000 | $100,000 | $199,000 |
| 2018 | $3,886 | $289,000 | $95,000 | $194,000 |
| 2017 | $3,890 | $289,000 | $95,000 | $194,000 |
| 2016 | $3,904 | $289,000 | $95,000 | $194,000 |
| 2015 | $3,924 | $289,000 | $95,000 | $194,000 |
| 2014 | $3,924 | $252,100 | $0 | $0 |
| 2010 | -- | $273,940 | $80,000 | $193,940 |
Property History
| Date | Event | Price | Change | Sq Ft Price |
|---|---|---|---|---|
| 06/01/2025 06/01/25 | For Sale | $875,000 | -- | $269 / Sq Ft |
Mortgage History
| Date | Status | Loan Amount | Loan Type |
|---|---|---|---|
| Closed | $380,000 | Credit Line Revolving |
Similar Homes in the area
Source: Western Kentucky Regional MLS
MLS Number: 132147
APN: 62-0A-00-088.000000
- 00 Lillie Ln Unit Lot 28
- 00 Lillie Ln Unit Lot 29
- 00 Lillie Ln Unit Lot 27
- 00 Paddle Wheel Rd Unit Lot 1
- 00 Paddle Wheel Rd Unit Lot 7
- 00 Paddle Wheel Rd Unit Lot 4
- 00 Paddle Wheel Rd Unit Lot 3
- 347 Wildwood Cir
- 311 Wildwood Cir
- 000 Steamboat Rd Unit Lot 9
- 000 Steamboat Rd Unit Lot 8
- 000 Steamboat Rd Unit Lot 8 &9
- 7349 Moors Camp Hwy
- 956 Autumn Ln
- 15 Lynnwood Dr
- 171 Cagel Rd
- 35 Wallace Cemetery Ln
- 147 Cambridge Shores Dr
- 377 Justin Ln
- 47 Shirleys Way Unit Cambridge Shores
- 230 Wildwood Cir Unit B
- 2216 Dyke Rd
- 12531 Kentucky 131
- 6785 Greenfield Dr
- 5568 Reidland Rd Unit 6
- 6085 Blue Springs Rd
- 3712 Clarks River Rd
- 44 Gabby Ln Unit ID1051672P
- 2030 Shade Tree Dr
- 2257 Lane Rd Unit . 9
- 81 Beech Point Dr Unit ID1051757P
- 2150 Irvin Cobb Dr
- 1411 Stadium View Dr Unit 1411
- 1005 Southwood Dr
- 1745 Brooklyn Dr
- 430 Adams St
- 1617 Campbell St Unit A
- 111 Market House Square Unit 201
- 219 Broadway St
- 820 Washington St
