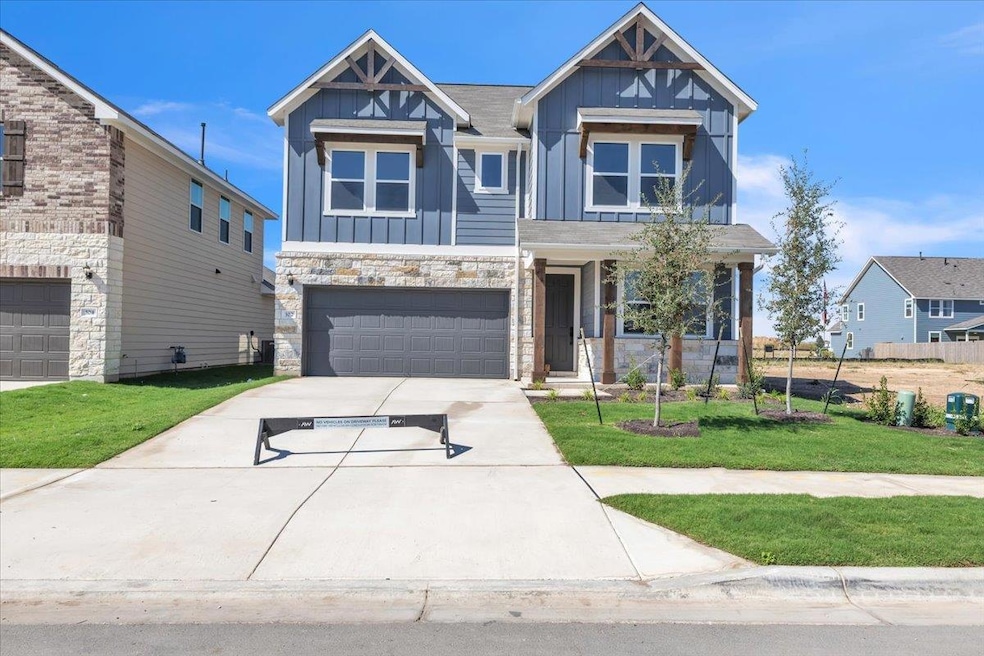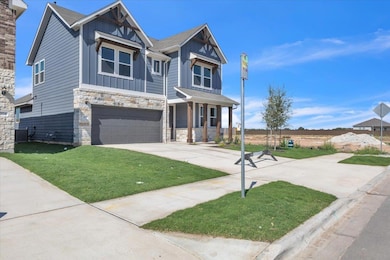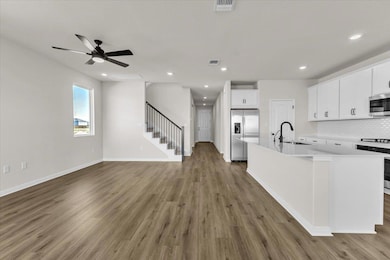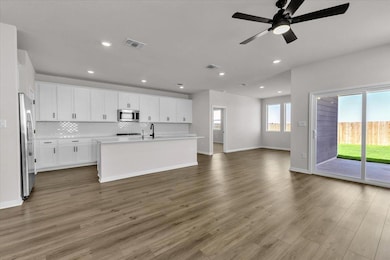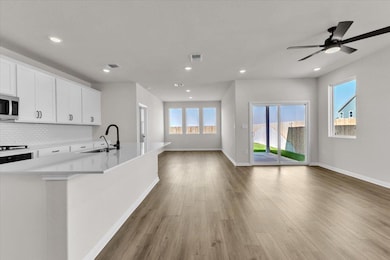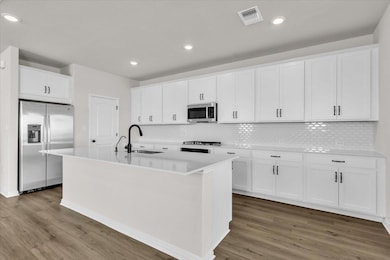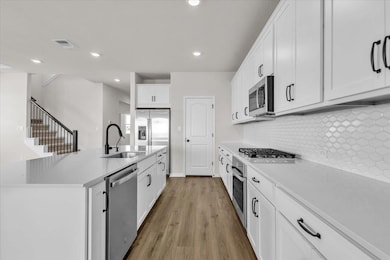302 Willow Heights Dr Hutto, TX 78634
Creekside NeighborhoodHighlights
- Open Floorplan
- Main Floor Primary Bedroom
- Community Pool
- Clubhouse
- Quartz Countertops
- Soaking Tub
About This Home
Stunning brand-new Ashton Woods home (2025) with designer finishes and an open, light-filled floorplan. This exceptional residence offers 5 bedrooms, 3 full baths, and premium upscale interiors throughout — think chef’s kitchen with quartz counters, big island, stainless steel appliances, custom cabinetry, and an elegant tile backsplash. The main living area flows seamlessly for everyday living and entertaining, with architectural details, abundant windows, and luxury vinyl plank flooring. Retreat to the primary suite featuring a spa-style bath, dual vanities, large walk-in closet, and tasteful fixtures. Four additional bedrooms provide flexible space for a home office, media room, or guest suites. Outside, enjoy a low-maintenance yard and covered patio — perfect for morning coffee or weekend grilling. Energy-efficient construction, smart-home features, and an attached two-car garage complete the package. Located in an up-and-coming area of Hutto with quick access to major employers (Samsung, Tesla), new dining, and shopping centers. Easy commutes, strong growth, and modern new-home amenities make this house an outstanding value for renters seeking quality, convenience, and style.
Listing Agent
SKTX Inc Brokerage Phone: (512) 964-8693 License #0804217 Listed on: 10/29/2025
Home Details
Home Type
- Single Family
Year Built
- Built in 2025
Lot Details
- East Facing Home
- Rain Sensor Irrigation System
- Back and Front Yard
Parking
- 2 Car Garage
- Garage Door Opener
- Driveway
Interior Spaces
- 2,376 Sq Ft Home
- 2-Story Property
- Open Floorplan
- Ceiling Fan
- Washer and Dryer
Kitchen
- Convection Oven
- Built-In Electric Oven
- Gas Cooktop
- Range Hood
- Microwave
- Dishwasher
- Kitchen Island
- Quartz Countertops
Flooring
- Carpet
- Laminate
- Tile
Bedrooms and Bathrooms
- 5 Bedrooms | 2 Main Level Bedrooms
- Primary Bedroom on Main
- Walk-In Closet
- 3 Full Bathrooms
- Soaking Tub
- Walk-in Shower
Home Security
- Smart Thermostat
- Fire and Smoke Detector
Outdoor Features
- Exterior Lighting
Schools
- Ray Elementary School
- Farley Middle School
- Hutto High School
Utilities
- Central Air
- Vented Exhaust Fan
- Underground Utilities
- Natural Gas Connected
- High Speed Internet
Listing and Financial Details
- Security Deposit $2,350
- Tenant pays for all utilities, insurance, pest control, trash collection
- The owner pays for association fees, taxes
- 12 Month Lease Term
- $50 Application Fee
- Assessor Parcel Number 144792030E0025
- Tax Block E
Community Details
Overview
- Gola Sub Ph 3 Subdivision
Amenities
- Picnic Area
- Door to Door Trash Pickup
- Clubhouse
- Community Mailbox
Recreation
- Community Playground
- Community Pool
Pet Policy
- Pet Deposit $250
- Dogs and Cats Allowed
Map
Source: Unlock MLS (Austin Board of REALTORS®)
MLS Number: 7158073
- 308 Willow Heights Dr
- 307 Willow Heights Dr
- 114 Prairie Falls Dr
- 313 Willow Heights Dr
- 306 Willow Heights Dr
- 310 Willow Heights Dr
- 304 Willow Heights Dr
- 309 Willow Heights Dr
- 314 Willow Heights Dr
- Brodie Plan at Rolling Glen
- Blake Plan at Rolling Glen
- Eleanor Plan at Rolling Glen
- Sierra Plan at Rolling Glen
- Cartwright Plan at Rolling Glen
- Wyatt Plan at Rolling Glen
- Cassidy Plan at Rolling Glen
- Colton Plan at Rolling Glen
- Knox Plan at Rolling Glen
- Georgia Plan at Rolling Glen
- Glimmer Plan at Rolling Glen
- 107 Bridgeview Dr
- 100 Fox Haven Rd
- 217 Stonebrook Dr
- 520 Clearlake Dr
- 211 Bethany Creek Dr
- 202 Tokalaun Dr
- 200 Oldbridge Dr
- 112 Eagle Lake Dr
- 214 Bent Creek Dr
- 209 Oldbridge Dr
- 105 Eagle Lake Dr
- 400 Cr 137
- 602 Losoya Ct
- 417 Apache Pass
- 615 Losoya Ct
- 114 Hersee Ct
- 407 Camellia Dr
- 405 Camellia Dr
- 300 Camellia Dr
- 303 Camellia Dr
