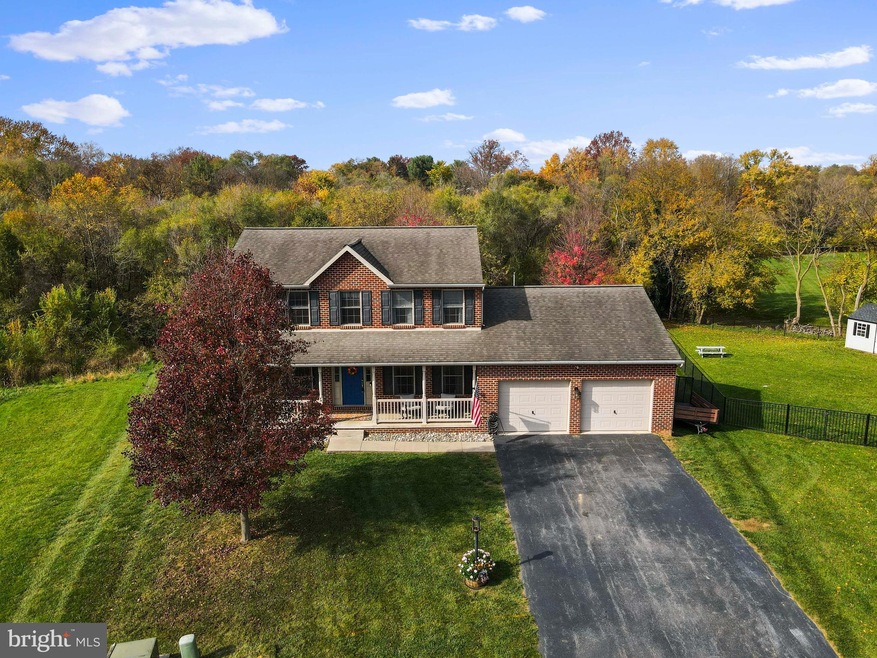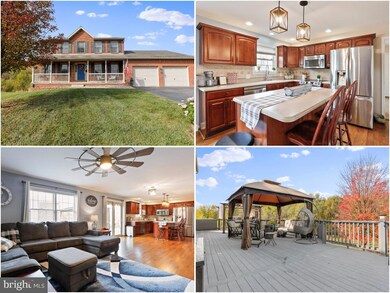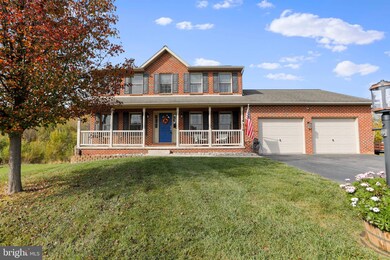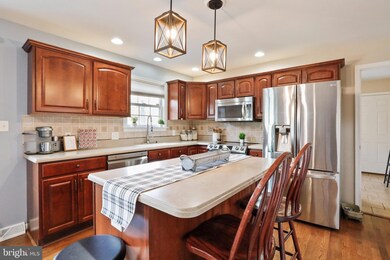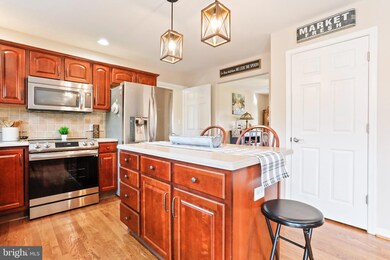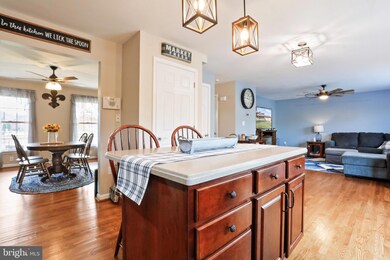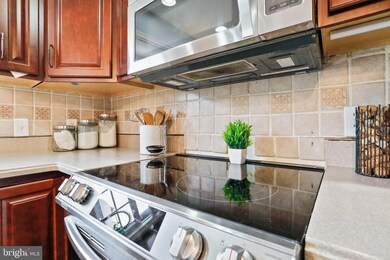
302 Willowbrook Way Hagerstown, MD 21742
Northeast Hagerstown NeighborhoodEstimated Value: $449,621 - $515,000
Highlights
- View of Trees or Woods
- Open Floorplan
- Deck
- North Hagerstown High School Rated A-
- Colonial Architecture
- Recreation Room
About This Home
As of December 2022Situated at the end of a cul-de-sac in a quiet neighborhood with no HOA! The main level features recently refinished hardwood flooring throughout the spacious family room, dining room and kitchen which boasts Corian counters with an undermount sink, a center island, stainless steel appliances, ample cabinet space and a pantry. The hardwoods continue into the home office with built-in bookshelves and the convenient main level half bath. A mud/laundry room serves as the perfect drop zone for everyone's belongings. The staircase to the upper level and the upper level hallway have brand new berber carpeting in a nice neutral tone. All 4 bedrooms feature lush wall to wall carpeting and ceiling fans. The primary bedroom is generously sized and includes a walk-in closet and attached bath. More space awaits in the finished lower level with a sprawling rec room, a full bath and access to the fenced rear yard. You'll love entertaining on the full length rear deck which offers peaceful views of mature trees and nature, the property backs to protected land that includes a creek. Additional highlights include a new convection oven and dishwasher, new light fixtures and fans, the attached garage and a storage shed. Close to the YMCA, schools, commuter routs and the northside amenities of Hagerstown.
Home Details
Home Type
- Single Family
Est. Annual Taxes
- $5,951
Year Built
- Built in 2006
Lot Details
- 0.39 Acre Lot
- Cul-De-Sac
- Split Rail Fence
- Wood Fence
- Backs to Trees or Woods
- Back Yard Fenced and Front Yard
- Property is zoned RMOD
Parking
- 2 Car Direct Access Garage
- 4 Driveway Spaces
- Front Facing Garage
- Garage Door Opener
Property Views
- Woods
- Garden
Home Design
- Colonial Architecture
- Shingle Roof
- Asphalt Roof
- Vinyl Siding
- Brick Front
- Concrete Perimeter Foundation
Interior Spaces
- Property has 3 Levels
- Open Floorplan
- Built-In Features
- Ceiling Fan
- Recessed Lighting
- Double Pane Windows
- Vinyl Clad Windows
- Double Hung Windows
- Window Screens
- Sliding Doors
- Six Panel Doors
- Mud Room
- Family Room
- Dining Room
- Den
- Recreation Room
Kitchen
- Electric Oven or Range
- Microwave
- Ice Maker
- Dishwasher
- Stainless Steel Appliances
- Kitchen Island
- Upgraded Countertops
Flooring
- Wood
- Carpet
Bedrooms and Bathrooms
- 4 Bedrooms
- En-Suite Primary Bedroom
- En-Suite Bathroom
- Walk-In Closet
- Bathtub with Shower
Laundry
- Laundry on main level
- Dryer
- Washer
Finished Basement
- Heated Basement
- Walk-Out Basement
- Interior and Exterior Basement Entry
- Basement Windows
Home Security
- Exterior Cameras
- Fire and Smoke Detector
Outdoor Features
- Deck
- Patio
- Exterior Lighting
- Shed
- Rain Gutters
- Porch
Location
- Suburban Location
Schools
- Potomac Heights Elementary School
- North Hagerstown High School
Utilities
- Central Air
- Heat Pump System
- Electric Baseboard Heater
- Programmable Thermostat
- Water Dispenser
- Electric Water Heater
- Cable TV Available
Community Details
- No Home Owners Association
- Potomac Manor Subdivision
Listing and Financial Details
- Tax Lot W13
- Assessor Parcel Number 2221036374
Ownership History
Purchase Details
Home Financials for this Owner
Home Financials are based on the most recent Mortgage that was taken out on this home.Purchase Details
Home Financials for this Owner
Home Financials are based on the most recent Mortgage that was taken out on this home.Purchase Details
Home Financials for this Owner
Home Financials are based on the most recent Mortgage that was taken out on this home.Purchase Details
Home Financials for this Owner
Home Financials are based on the most recent Mortgage that was taken out on this home.Purchase Details
Home Financials for this Owner
Home Financials are based on the most recent Mortgage that was taken out on this home.Similar Homes in Hagerstown, MD
Home Values in the Area
Average Home Value in this Area
Purchase History
| Date | Buyer | Sale Price | Title Company |
|---|---|---|---|
| Donaldson Michael Joseph | $395,000 | -- | |
| Sybesma Tom R | $346,000 | Tri St Signature Stlmts Llc | |
| Gillis Bryan S | $275,000 | Premier Settlements & Title | |
| Tregoning Veronica D N | $375,300 | -- | |
| Tregoning Veronica D N | $375,300 | -- |
Mortgage History
| Date | Status | Borrower | Loan Amount |
|---|---|---|---|
| Open | Donaldson Michael Joseph | $316,000 | |
| Previous Owner | Sybesma Tom R | $358,456 | |
| Previous Owner | Gillis Bryan S | $269,000 | |
| Previous Owner | Gillis Bryan S | $270,019 | |
| Previous Owner | Tregoning Veronica D N | $285,000 | |
| Previous Owner | Tregoning Veronica D N | $20,000 | |
| Previous Owner | Tregoning Veronica D N | $295,000 | |
| Previous Owner | Tregoning Veronica D N | $295,000 |
Property History
| Date | Event | Price | Change | Sq Ft Price |
|---|---|---|---|---|
| 12/08/2022 12/08/22 | Sold | $395,000 | 0.0% | $155 / Sq Ft |
| 11/04/2022 11/04/22 | For Sale | $395,000 | +14.2% | $155 / Sq Ft |
| 12/31/2020 12/31/20 | Sold | $346,000 | 0.0% | $144 / Sq Ft |
| 11/17/2020 11/17/20 | Pending | -- | -- | -- |
| 11/16/2020 11/16/20 | Off Market | $346,000 | -- | -- |
| 11/13/2020 11/13/20 | For Sale | $345,000 | -- | $144 / Sq Ft |
Tax History Compared to Growth
Tax History
| Year | Tax Paid | Tax Assessment Tax Assessment Total Assessment is a certain percentage of the fair market value that is determined by local assessors to be the total taxable value of land and additions on the property. | Land | Improvement |
|---|---|---|---|---|
| 2024 | $3,017 | $331,233 | $0 | $0 |
| 2023 | $2,908 | $319,267 | $0 | $0 |
| 2022 | $2,799 | $307,300 | $64,100 | $243,200 |
| 2021 | $2,943 | $294,467 | $0 | $0 |
| 2020 | $2,622 | $281,633 | $0 | $0 |
| 2019 | $2,513 | $268,800 | $64,100 | $204,700 |
| 2018 | $3,258 | $268,800 | $64,100 | $204,700 |
| 2017 | $2,532 | $268,800 | $0 | $0 |
| 2016 | -- | $270,800 | $0 | $0 |
| 2015 | -- | $259,367 | $0 | $0 |
| 2014 | $4,953 | $247,933 | $0 | $0 |
Agents Affiliated with this Home
-
Jay Day

Seller's Agent in 2022
Jay Day
LPT Realty, LLC
(866) 702-9038
1 in this area
1,310 Total Sales
-
Amy Beall
A
Seller Co-Listing Agent in 2022
Amy Beall
LPT Realty, LLC
(301) 514-9089
1 in this area
216 Total Sales
-
Anthony Coomes

Buyer's Agent in 2022
Anthony Coomes
Samson Properties
(240) 330-4793
1 in this area
23 Total Sales
-
Susan Hubbell

Seller's Agent in 2020
Susan Hubbell
Gunther-McClary Real Estate
(443) 553-2562
1 in this area
15 Total Sales
-
Rose Greenawalt

Buyer's Agent in 2020
Rose Greenawalt
Real Estate Innovations
(301) 491-2880
1 in this area
25 Total Sales
Map
Source: Bright MLS
MLS Number: MDWA2011426
APN: 21-036374
- 405 E Magnolia Ave
- 120 E Irvin Ave
- 225 Mealey Pkwy
- 1023 Klick Way
- 318 Mealey Pkwy
- 116 Linden Ave
- 10 Carriage Hill Dr
- 17 E Irvin Ave
- 942 Monet Dr
- 1111 Fry Ave
- 893 Monet Dr
- 1205 Hamilton Blvd
- 1221 1221 Security Rd
- 1430 Hamilton Blvd
- 0 Antietam Dr
- 854 View St
- 283 Sunbrook Ln Unit 88
- 940 Oak Hill Ave
- 69 Sunbrook Ln Unit 11
- 213 Sunbrook Ln Unit 69
- 302 Willowbrook Way
- 302 Willow Brook Way
- 308 Willowbrook Way
- 312 Willow Brook Way
- 309 Willowbrook Way
- 316 Willowbrook Way
- 317 Willow Brook Way
- 336 Dayspring Ln
- 340 Day Spring Ln
- 344 Dayspring Ln
- 344 Day Spring Ln
- 320 Willowbrook Way
- 321 Willowbrook Way
- 208 Brookside Terrace
- 206 Brookside Terrace Unit A
- 301 E Magnolia Ave
- 332 Dayspring Ln
- 204 Brookside Terrace
- 212 Brookside Terrace
- 348 Dayspring Ln
