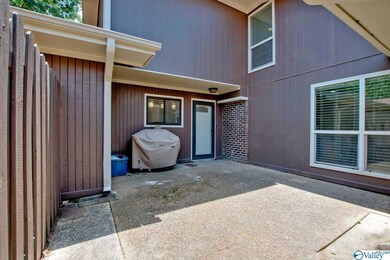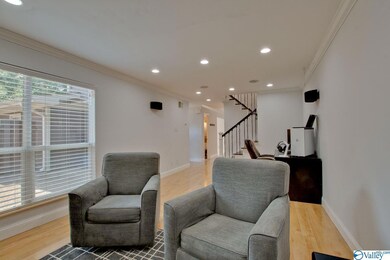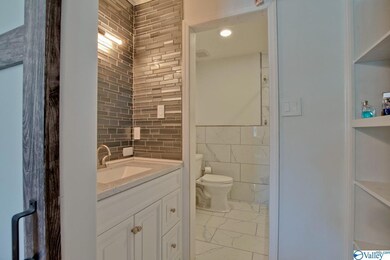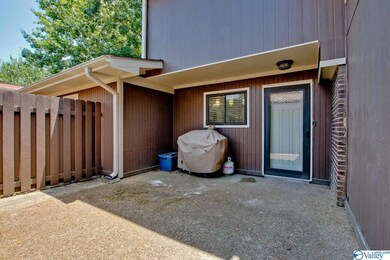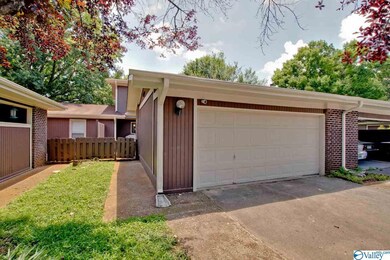
302 Winterhaven Trail Madison, AL 35758
Highlights
- Clubhouse
- Community Pool
- Central Heating and Cooling System
- Mill Creek Elementary School Rated A+
- Tennis Courts
About This Home
As of November 2024Completely remodeled Townhome in Madison City School District. Just minutes from Town Madison, Bridgestreet and Redstone Arsenal. 3 bedrooms/2 1/2 baths. New Kitchen Cabinets, Tile and granite. All new stainless steel appliances. Both upstairs bathrooms have been completely remodeled to include new tile and fixtures. Double garage, front & rear courtyards, privacy fence. Family room is wired for surround sound with two built-in speakers remaining. Also In-wall CAT6 in living room (8 ports) & dining room (1 port). Breakfast room and formal dining. Club house includes tennis and swimming pool which is only yards away from the front door.
Property Details
Home Type
- Condominium
Est. Annual Taxes
- $2,716
Year Built
- Built in 1974
HOA Fees
- $185 Monthly HOA Fees
Home Design
- Slab Foundation
Interior Spaces
- 1,450 Sq Ft Home
- Property has 2 Levels
Kitchen
- Oven or Range
- Dishwasher
- Disposal
Bedrooms and Bathrooms
- 3 Bedrooms
- Primary bedroom located on second floor
Schools
- Liberty Elementary School
- Jamesclemens High School
Utilities
- Central Heating and Cooling System
Listing and Financial Details
- Tax Lot 2
- Assessor Parcel Number 1605150000009000
Community Details
Overview
- Association fees include maintenance structure, insurance, pest control, cable TV, ground maintenance
- Fifth Season Association
- Fifth Season Subdivision
Amenities
- Common Area
- Clubhouse
Recreation
- Tennis Courts
- Community Pool
Ownership History
Purchase Details
Home Financials for this Owner
Home Financials are based on the most recent Mortgage that was taken out on this home.Purchase Details
Home Financials for this Owner
Home Financials are based on the most recent Mortgage that was taken out on this home.Similar Homes in Madison, AL
Home Values in the Area
Average Home Value in this Area
Purchase History
| Date | Type | Sale Price | Title Company |
|---|---|---|---|
| Warranty Deed | $197,710 | None Listed On Document | |
| Warranty Deed | $197,710 | None Listed On Document | |
| Deed | -- | -- |
Mortgage History
| Date | Status | Loan Amount | Loan Type |
|---|---|---|---|
| Previous Owner | $116,250 | New Conventional | |
| Previous Owner | $90,777 | FHA |
Property History
| Date | Event | Price | Change | Sq Ft Price |
|---|---|---|---|---|
| 03/31/2025 03/31/25 | Rented | $1,595 | 0.0% | -- |
| 03/11/2025 03/11/25 | Price Changed | $1,595 | -5.9% | $1 / Sq Ft |
| 02/05/2025 02/05/25 | Price Changed | $1,695 | -4.2% | $1 / Sq Ft |
| 01/16/2025 01/16/25 | Price Changed | $1,770 | -1.4% | $1 / Sq Ft |
| 12/18/2024 12/18/24 | Price Changed | $1,795 | 0.0% | $1 / Sq Ft |
| 11/22/2024 11/22/24 | Sold | $197,710 | +10333.2% | $136 / Sq Ft |
| 11/21/2024 11/21/24 | Pending | -- | -- | -- |
| 11/14/2024 11/14/24 | For Rent | $1,895 | 0.0% | -- |
| 10/31/2024 10/31/24 | Price Changed | $219,900 | -4.3% | $152 / Sq Ft |
| 09/19/2024 09/19/24 | Price Changed | $229,900 | -4.2% | $159 / Sq Ft |
| 08/16/2024 08/16/24 | Price Changed | $240,000 | -2.0% | $166 / Sq Ft |
| 08/08/2024 08/08/24 | Price Changed | $245,000 | -2.0% | $169 / Sq Ft |
| 07/12/2024 07/12/24 | Price Changed | $249,900 | -2.0% | $172 / Sq Ft |
| 06/27/2024 06/27/24 | Price Changed | $254,900 | -3.8% | $176 / Sq Ft |
| 06/20/2024 06/20/24 | Price Changed | $265,000 | -1.8% | $183 / Sq Ft |
| 06/14/2024 06/14/24 | For Sale | $269,900 | +74.1% | $186 / Sq Ft |
| 11/09/2020 11/09/20 | Off Market | $155,000 | -- | -- |
| 08/11/2020 08/11/20 | Sold | $155,000 | +3.3% | $107 / Sq Ft |
| 07/07/2020 07/07/20 | Pending | -- | -- | -- |
| 07/04/2020 07/04/20 | For Sale | $150,000 | -- | $103 / Sq Ft |
Tax History Compared to Growth
Tax History
| Year | Tax Paid | Tax Assessment Tax Assessment Total Assessment is a certain percentage of the fair market value that is determined by local assessors to be the total taxable value of land and additions on the property. | Land | Improvement |
|---|---|---|---|---|
| 2024 | $2,716 | $39,080 | $7,000 | $32,080 |
| 2023 | $2,716 | $39,080 | $7,000 | $32,080 |
| 2022 | $2,041 | $29,240 | $1,300 | $27,940 |
| 2021 | $1,863 | $26,680 | $800 | $25,880 |
| 2020 | $657 | $9,990 | $350 | $9,640 |
| 2019 | $537 | $9,990 | $350 | $9,640 |
| 2018 | $534 | $9,940 | $0 | $0 |
| 2017 | $534 | $9,940 | $0 | $0 |
| 2016 | $534 | $9,940 | $0 | $0 |
| 2015 | $534 | $9,940 | $0 | $0 |
| 2014 | $496 | $9,460 | $0 | $0 |
Agents Affiliated with this Home
-
Rod Weaver

Seller's Agent in 2025
Rod Weaver
Crye-Leike
(256) 755-0406
13 in this area
50 Total Sales
-
Adam Atchley

Buyer's Agent in 2025
Adam Atchley
Crye-Leike
(256) 874-0814
4 in this area
25 Total Sales
-
Blake Cantrell

Seller's Agent in 2024
Blake Cantrell
Kendall James Realty
(256) 527-8468
24 in this area
231 Total Sales
-
Ben Nemec

Seller's Agent in 2020
Ben Nemec
Capstone Realty LLC Huntsville
(256) 361-5593
16 in this area
286 Total Sales
Map
Source: ValleyMLS.com
MLS Number: 1147148
APN: 16-05-15-0-000-009.000
- 206 Springvale Cir
- 140 Summerview Dr
- 306 Autumn Ln
- 316 Autumn Ln
- 344 Autumn Ln
- 395 Oakland Rd
- 468 Oakland Rd
- 117 Bruce Dr
- 111 Carrie Dr
- 176 Alderwood Dr
- 180 Alderwood Dr
- 181 Alderwood Dr
- 183 Alderwood Dr
- 148 Carrie Dr
- 149 Carrie Dr
- 137 Carrie Dr
- 145 Carrie Dr
- 108 Betty Garrett Dr
- 113 Napa Valley Way
- 1009 Alderwood Dr

