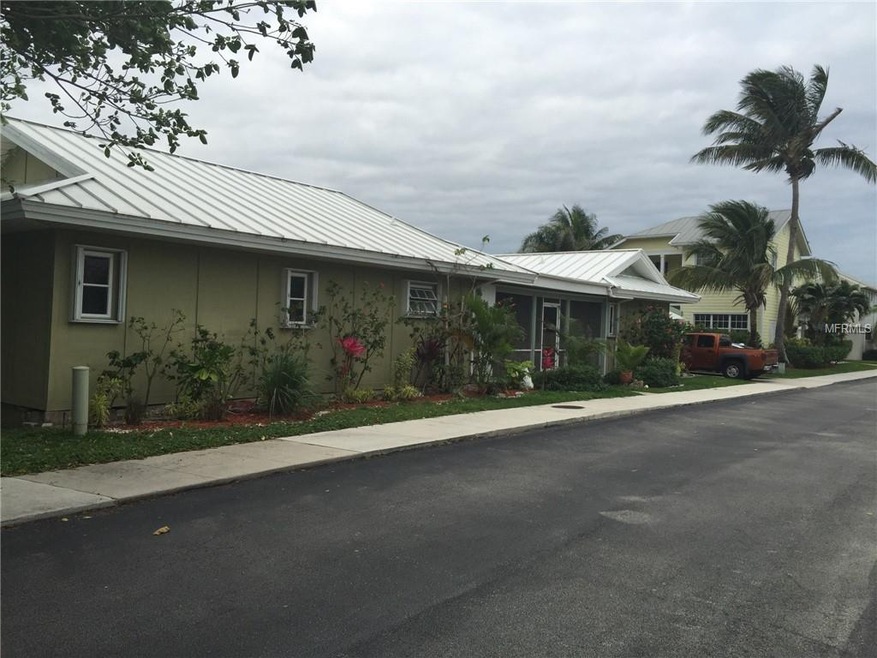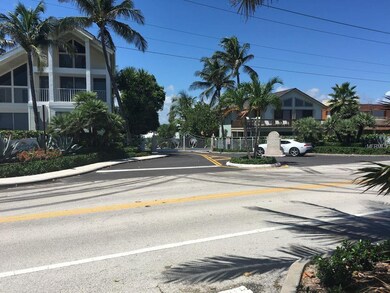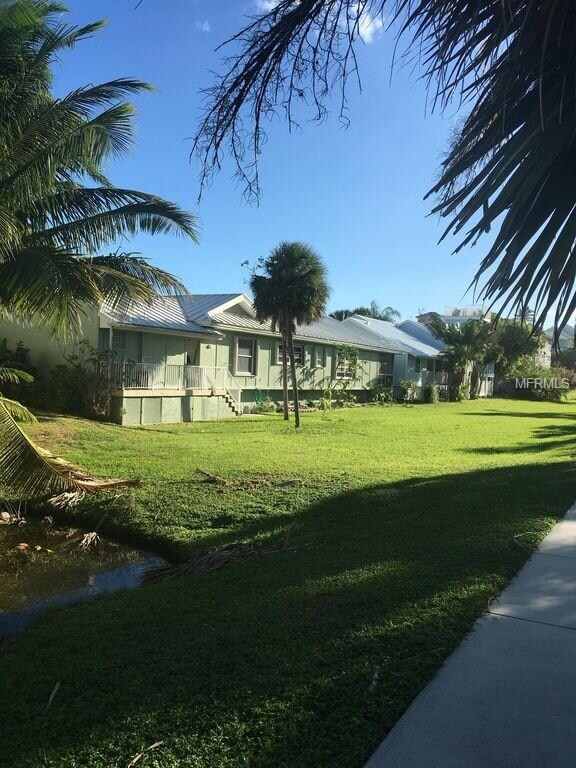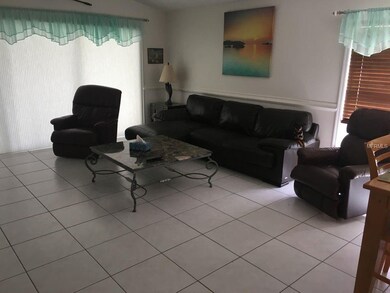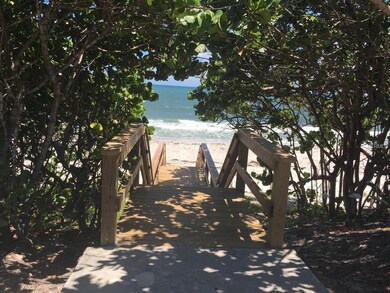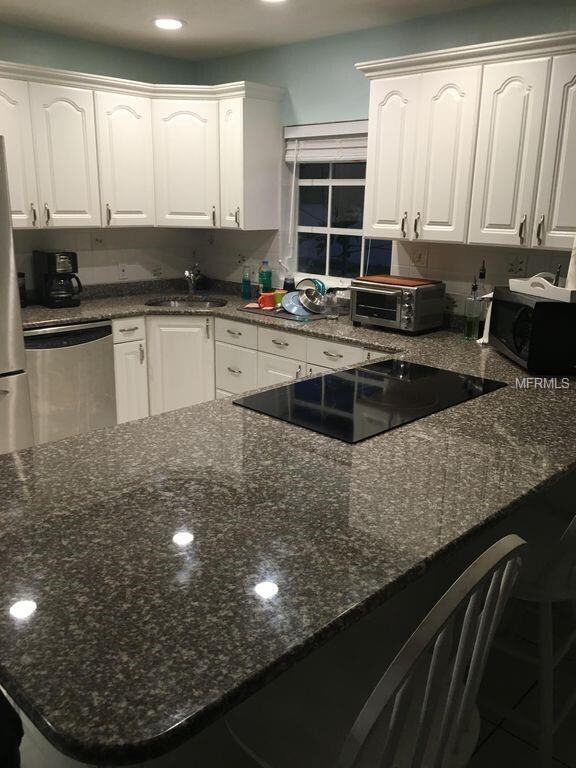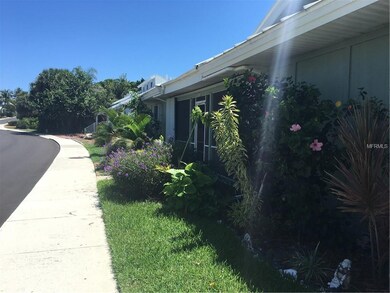
302 Xanadu Place Jupiter, FL 33477
Jupiter Dunes NeighborhoodEstimated Value: $1,271,000 - $1,683,000
Highlights
- Water Access
- Public Beach
- Park or Greenbelt View
- Beacon Cove Intermediate School Rated A-
- Contemporary Architecture
- High Ceiling
About This Home
As of October 2018PRICE REDUCTION ! This gated community, 3 bed 2 bath 2 car garage split plan home is nestled a mere 200 or so steps to the Atlantic ocean beach. Sleep at night listening to the waves.
As an owner in 'Xanadu By The Sea "you will actually own a deeded interest to one of the only dog friendly beaches in Jupiter .You also own the best winter surf break in all of Palm beach County . Xanadu is the only neighborhood of single family homes that border on Carlin park, and have a public right of way trail access to it's fitness walk paths , amphitheater ,hammerheads café, tennis courts and lifeguard beaches are all in walking distance. The backyard is a greenspace with a walk path to the beach and a perfect dog run area . The privacy fence and outdoor hot shower make rinsing off after the beach very convenient. Walk-in cultured marble showers, and granite kitchen counters with stainless appliances set the stage for holiday entertaining . Two large screened porches with sliders create strong breezes through the open floor plan home during the cooler months of the year. the dual compressor a/c system keeps up with the summer heat and has been replaced within the last 5 years. This is truly a one of a kind home offered at fair value, for a once in a lifetime purchase. This single level home has only one step to enter and could easily be handicap accessible .
Home Details
Home Type
- Single Family
Est. Annual Taxes
- $3,572
Year Built
- Built in 1978
Lot Details
- 2,745 Sq Ft Lot
- Public Beach
- Dog Run
- Metered Sprinkler System
- Property is zoned RPD
HOA Fees
- $100 Monthly HOA Fees
Parking
- 2 Car Attached Garage
- Garage Door Opener
- Driveway
- Open Parking
Home Design
- Contemporary Architecture
- Wood Frame Construction
- Metal Roof
Interior Spaces
- 1,835 Sq Ft Home
- Bar Fridge
- High Ceiling
- Ceiling Fan
- Sliding Doors
- Combination Dining and Living Room
- Ceramic Tile Flooring
- Park or Greenbelt Views
- Crawl Space
Kitchen
- Built-In Convection Oven
- Cooktop
- Freezer
- Ice Maker
- Dishwasher
- Stone Countertops
Bedrooms and Bathrooms
- 3 Bedrooms
- Walk-In Closet
- 2 Full Bathrooms
Laundry
- Laundry in unit
- Dryer
- Washer
Home Security
- Hurricane or Storm Shutters
- Storm Windows
Eco-Friendly Details
- Energy-Efficient Appliances
- Smoke Free Home
- HVAC UV or Electric Filtration
- HVAC Filter MERV Rating 8+
Outdoor Features
- Outdoor Shower
- Water Access
- Rain Gutters
Utilities
- Central Air
- Heat Pump System
- Thermostat
- Underground Utilities
- Electric Water Heater
- Cable TV Available
Community Details
- Association fees include common area taxes, electricity, escrow reserves fund, ground maintenance, maintenance repairs, manager
- Eric Christianson Association, Phone Number (561) 575-6090
- Xanadu By The Sea Subdivision
- Rental Restrictions
Listing and Financial Details
- Homestead Exemption
- Visit Down Payment Resource Website
- Legal Lot and Block 57 / 3pb
- Assessor Parcel Number 22-24-16-0040-00000-0590
Ownership History
Purchase Details
Home Financials for this Owner
Home Financials are based on the most recent Mortgage that was taken out on this home.Similar Homes in Jupiter, FL
Home Values in the Area
Average Home Value in this Area
Purchase History
| Date | Buyer | Sale Price | Title Company |
|---|---|---|---|
| Capaldi David | $605,000 | Assured Title Agency |
Mortgage History
| Date | Status | Borrower | Loan Amount |
|---|---|---|---|
| Open | Capaldi David | $453,100 |
Property History
| Date | Event | Price | Change | Sq Ft Price |
|---|---|---|---|---|
| 10/10/2018 10/10/18 | Sold | $605,000 | -3.8% | $330 / Sq Ft |
| 09/03/2018 09/03/18 | Pending | -- | -- | -- |
| 07/15/2018 07/15/18 | Price Changed | $629,000 | -2.8% | $343 / Sq Ft |
| 05/27/2018 05/27/18 | For Sale | $647,000 | -- | $353 / Sq Ft |
Tax History Compared to Growth
Tax History
| Year | Tax Paid | Tax Assessment Tax Assessment Total Assessment is a certain percentage of the fair market value that is determined by local assessors to be the total taxable value of land and additions on the property. | Land | Improvement |
|---|---|---|---|---|
| 2024 | $8,953 | $555,503 | -- | -- |
| 2023 | $8,837 | $539,323 | $0 | $0 |
| 2022 | $8,847 | $523,615 | $0 | $0 |
| 2021 | $8,795 | $508,364 | $0 | $0 |
| 2020 | $8,244 | $471,765 | $0 | $0 |
| 2019 | $8,152 | $461,158 | $297,000 | $164,158 |
| 2018 | $9,064 | $482,300 | $329,495 | $152,805 |
| 2017 | $3,524 | $218,962 | $0 | $0 |
| 2016 | $1,765 | $214,458 | $0 | $0 |
| 2015 | $3,613 | $212,967 | $0 | $0 |
| 2014 | $3,661 | $211,277 | $0 | $0 |
Agents Affiliated with this Home
-
Stellar Non-Member Agent
S
Buyer's Agent in 2018
Stellar Non-Member Agent
FL_MFRMLS
Map
Source: Stellar MLS
MLS Number: W7801581
APN: 30-43-41-08-04-000-0570
- 101 Birdfish Ln
- 401 Xanadu Place
- 105 Rainbow Fish Cir
- 602 Xanadu Place
- 1300 S Highway A1a Unit 5090
- 1300 S Highway A1a Unit 4040
- 1300 S Highway A1a Unit 3250
- 1300 S Highway A1a Unit 5230
- 110 E Spearfish Ln
- 1476 Via de La Palma
- 1483 Via Del Sol
- 1484 Via Del Sol
- 130 Seabreeze Cir
- 227 Seabreeze Cir
- 1605 S Us Highway 1 Unit 204 M3
- 1605 S Us Highway 1 Unit C-102
- 1605 S Us Highway 1 Unit V2-204
- 1605 S Us Highway 1 Unit 4d
- 1605 S Us Highway 1
- 1605 S Us Highway 1 Unit A106
- 302 Xanadu Place
- 301 Xanadu Place
- 304 Xanadu Place
- 204 Xanadu Place
- 207 Xanadu Place
- 303 Xanadu Place
- 114 Bonefish Cir
- 115 Bonefish Cir
- 114 Bonefish Cir
- 311 Xanadu Place
- 113 Bonefish Cir
- 113 Bonefish Cir
- 116 Bonefish Cir
- 202 Xanadu Place
- 309 Xanadu Place
- 205 Xanadu Place
- 112 W Bonefish Cir
- 201 Xanadu Place
- 307 Xanadu Place
- 117 Bonefish Cir
