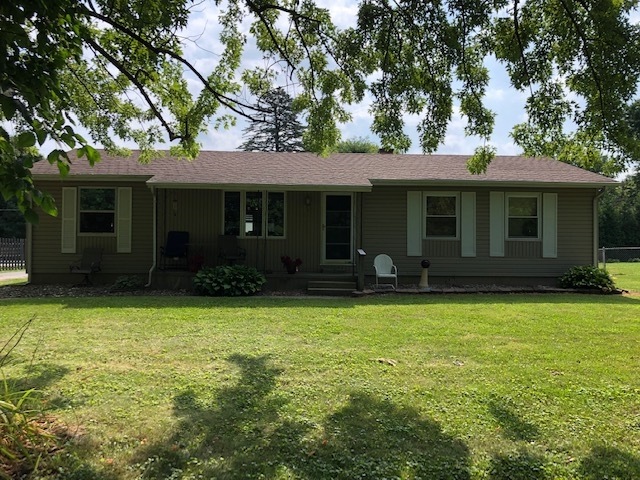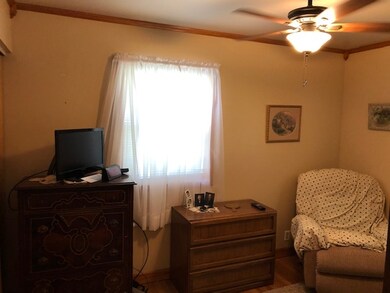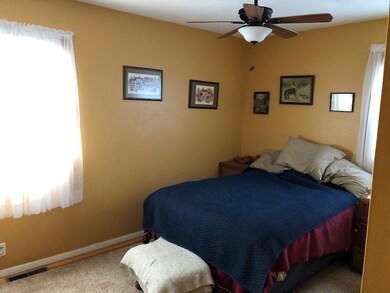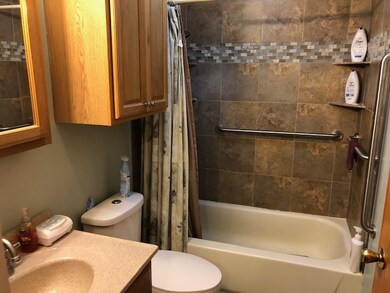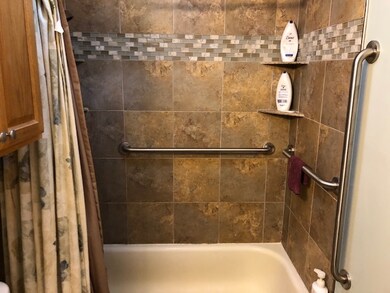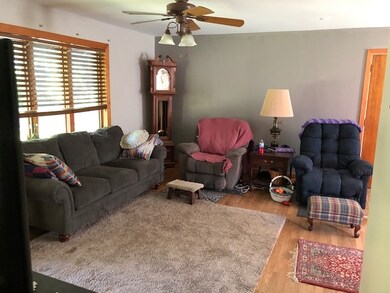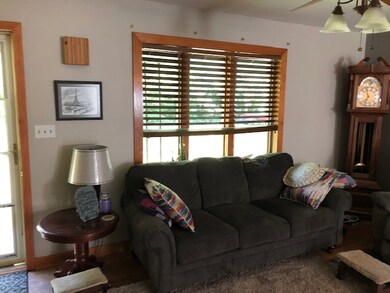
302 Yorktown Rd Logansport, IN 46947
Highlights
- Wood Flooring
- 1-Story Property
- Level Lot
- 2 Car Attached Garage
- Forced Air Heating and Cooling System
About This Home
As of September 2019This home has lots to offer. 3 bedrooms and 2 full bathrooms. Original hardwood floors have been refinished. Finished basement with new flooring, bar area for entertaining as well as a new full bathroom on the lower level. Owner has an extra bedroom set up in the basement but has no egress. Newer furnace. 200 amp service. New patio doors. 1 Car attached garage and a bonus 2 car detached garage with concrete floors. Fenced in yard. Nice Landscaping.
Home Details
Home Type
- Single Family
Est. Annual Taxes
- $886
Year Built
- Built in 1967
Lot Details
- 0.35 Acre Lot
- Lot Dimensions are 95x159
- Chain Link Fence
- Level Lot
Parking
- 2 Car Attached Garage
- Off-Street Parking
Home Design
- Asphalt Roof
- Vinyl Construction Material
Interior Spaces
- 1-Story Property
Flooring
- Wood
- Laminate
- Tile
- Vinyl
Bedrooms and Bathrooms
- 3 Bedrooms
Finished Basement
- Basement Fills Entire Space Under The House
- Block Basement Construction
- 1 Bathroom in Basement
Location
- Suburban Location
Schools
- Landis Elementary School
- Columbia/Logansport Middle School
- Logansport High School
Utilities
- Forced Air Heating and Cooling System
- Heating System Uses Gas
Community Details
- Fairfax Subdivision
Listing and Financial Details
- Assessor Parcel Number 09-17-28-126-024.000-010
Ownership History
Purchase Details
Home Financials for this Owner
Home Financials are based on the most recent Mortgage that was taken out on this home.Purchase Details
Purchase Details
Home Financials for this Owner
Home Financials are based on the most recent Mortgage that was taken out on this home.Similar Homes in Logansport, IN
Home Values in the Area
Average Home Value in this Area
Purchase History
| Date | Type | Sale Price | Title Company |
|---|---|---|---|
| Warranty Deed | -- | None Listed On Document | |
| Deed | -- | None Listed On Document | |
| Grant Deed | -- | Other |
Mortgage History
| Date | Status | Loan Amount | Loan Type |
|---|---|---|---|
| Open | $153,750 | New Conventional | |
| Previous Owner | $25,000 | New Conventional |
Property History
| Date | Event | Price | Change | Sq Ft Price |
|---|---|---|---|---|
| 09/04/2019 09/04/19 | Sold | $122,000 | -2.0% | $62 / Sq Ft |
| 08/23/2019 08/23/19 | Pending | -- | -- | -- |
| 08/01/2019 08/01/19 | For Sale | $124,500 | +32.4% | $63 / Sq Ft |
| 04/18/2017 04/18/17 | Sold | $94,000 | -5.5% | $56 / Sq Ft |
| 03/22/2017 03/22/17 | Pending | -- | -- | -- |
| 02/09/2017 02/09/17 | For Sale | $99,500 | -- | $59 / Sq Ft |
Tax History Compared to Growth
Tax History
| Year | Tax Paid | Tax Assessment Tax Assessment Total Assessment is a certain percentage of the fair market value that is determined by local assessors to be the total taxable value of land and additions on the property. | Land | Improvement |
|---|---|---|---|---|
| 2024 | $1,658 | $163,800 | $25,900 | $137,900 |
| 2023 | $1,658 | $152,900 | $25,900 | $127,000 |
| 2022 | $1,528 | $141,100 | $25,900 | $115,200 |
| 2021 | $1,428 | $132,400 | $22,000 | $110,400 |
| 2020 | $1,343 | $135,100 | $22,000 | $113,100 |
| 2019 | $985 | $110,200 | $22,000 | $88,200 |
| 2018 | $886 | $103,400 | $22,000 | $81,400 |
| 2017 | $1,145 | $107,000 | $21,000 | $86,000 |
| 2016 | $1,160 | $103,400 | $21,000 | $82,400 |
| 2014 | $1,125 | $100,300 | $21,000 | $79,300 |
| 2013 | $1,125 | $98,700 | $21,000 | $77,700 |
Agents Affiliated with this Home
-
Rachel Henry

Seller's Agent in 2019
Rachel Henry
Modern Real Estate
(574) 732-4889
236 Total Sales
Map
Source: Indiana Regional MLS
MLS Number: 201932970
APN: 09-17-28-126-024.000-010
- 115 Princeton Ln
- 4231 Jamestown Dr
- 311 Hampshire Dr
- 4430 Kensington Dr
- 410 Longtree Ln
- 14 Golfview Dr
- 4203 Logansport Rd
- 5005 Waterbury Ct
- 830 Walnut Ridge W
- 850 Walnut Ridge W
- 0 Cornwall Rd Unit 202427625
- 3105 Perrysburg Rd
- 803 Lakeview Dr
- 0 Waters Edge
- 3128 N Pennsylvania Ave
- 2915 Perrysburg Rd
- 3001 S Pennsylvania Ave
- 221 W Roselawn Dr
- 1228 Tower Dr
- 1015 Timbercrest Dr
