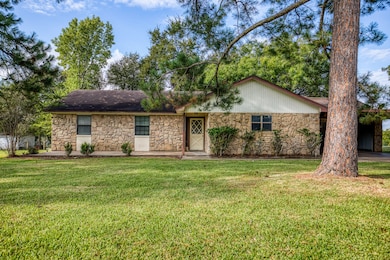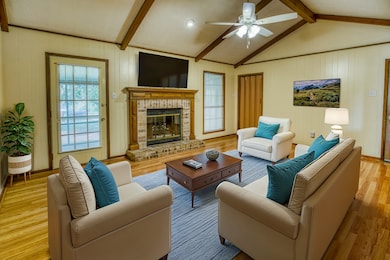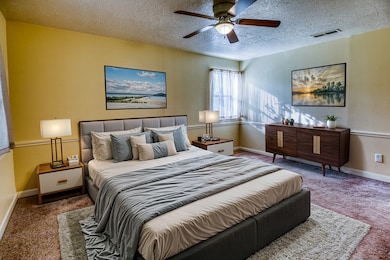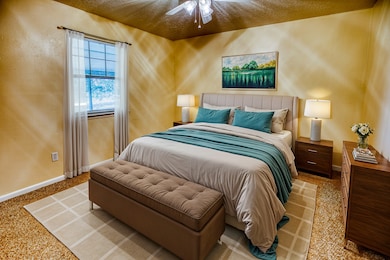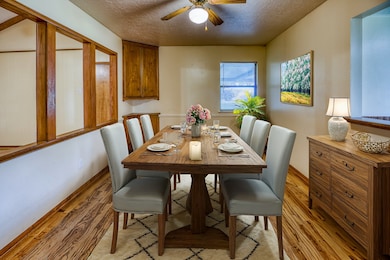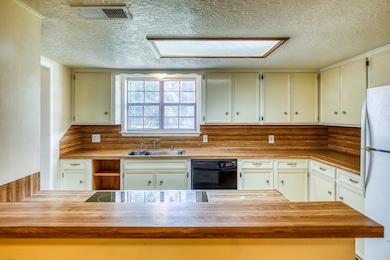
3020 Bluebonnet Blvd Brenham, TX 77833
Estimated payment $1,902/month
Highlights
- 1 Fireplace
- 2 Car Attached Garage
- 1-Story Property
- Corner Lot
- Central Heating and Cooling System
About This Home
*NEW ROOF!* Situated on a generous corner lot in the Bluebonnet Hills subdivision, this well-kept 3-bedroom, 2-bath property is move-in ready and offers ample space for comfortable living.The living room features a vaulted beamed ceiling and a fireplace, creating a welcoming space to relax. A large dining room with a built-in corner cabinet flows into the spacious kitchen. Additional highlights include an inside utility room and abundant storage, with three hall closets providing plenty of organization options.The oversized second bedroom features an alcove and built-in shelves, while the private master suite has its own bathroom for added convenience. Outdoors, enjoy a screened-in back porch, plus the benefit of outdoor storage.With a two-car garage, a two-car carport, and easy access to community ponds, rolling hills, and scenic views, this home offers a blend of comfort and charm in a peaceful setting.
Listing Agent
Southern District Sotheby's International Realty License #0516219 Listed on: 09/30/2024

Home Details
Home Type
- Single Family
Est. Annual Taxes
- $2,804
Year Built
- Built in 1981
Lot Details
- 0.55 Acre Lot
- Corner Lot
HOA Fees
- $8 Monthly HOA Fees
Parking
- 2 Car Attached Garage
Home Design
- Slab Foundation
- Composition Roof
- Stone Siding
Interior Spaces
- 1,978 Sq Ft Home
- 1-Story Property
- 1 Fireplace
- Washer and Electric Dryer Hookup
Kitchen
- Electric Oven
- Electric Cooktop
- Dishwasher
Bedrooms and Bathrooms
- 3 Bedrooms
- 2 Full Bathrooms
Schools
- Bisd Draw Elementary School
- Brenham Junior High School
- Brenham High School
Utilities
- Central Heating and Cooling System
- Well
- Septic Tank
Community Details
- Bluebonnet Hills Property Assoc. Association
- Bluebonnet Hills Sec 4 Subdivision
Map
Home Values in the Area
Average Home Value in this Area
Tax History
| Year | Tax Paid | Tax Assessment Tax Assessment Total Assessment is a certain percentage of the fair market value that is determined by local assessors to be the total taxable value of land and additions on the property. | Land | Improvement |
|---|---|---|---|---|
| 2024 | $2,930 | $249,820 | $27,500 | $222,320 |
| 2023 | $2,804 | $235,730 | $24,750 | $210,980 |
| 2022 | $3,169 | $233,330 | $24,750 | $208,580 |
| 2021 | $3,488 | $218,450 | $12,510 | $205,940 |
| 2020 | $3,265 | $203,940 | $12,510 | $191,430 |
| 2019 | $3,471 | $203,940 | $12,510 | $191,430 |
| 2018 | $3,252 | $191,050 | $10,010 | $181,040 |
| 2017 | $3,290 | $191,050 | $10,010 | $181,040 |
| 2016 | -- | $189,050 | $8,010 | $181,040 |
| 2015 | -- | $183,090 | $8,010 | $175,080 |
| 2014 | -- | $155,870 | $0 | $0 |
Property History
| Date | Event | Price | Change | Sq Ft Price |
|---|---|---|---|---|
| 06/24/2025 06/24/25 | For Sale | $300,000 | 0.0% | $152 / Sq Ft |
| 06/23/2025 06/23/25 | Off Market | -- | -- | -- |
| 05/15/2025 05/15/25 | Price Changed | $300,000 | -4.8% | $152 / Sq Ft |
| 04/11/2025 04/11/25 | For Sale | $315,000 | 0.0% | $159 / Sq Ft |
| 04/09/2025 04/09/25 | Off Market | -- | -- | -- |
| 03/03/2025 03/03/25 | Price Changed | $315,000 | +1.6% | $159 / Sq Ft |
| 02/25/2025 02/25/25 | For Sale | $310,000 | 0.0% | $157 / Sq Ft |
| 02/13/2025 02/13/25 | Pending | -- | -- | -- |
| 11/14/2024 11/14/24 | Price Changed | $310,000 | -4.6% | $157 / Sq Ft |
| 09/30/2024 09/30/24 | For Sale | $325,000 | 0.0% | $164 / Sq Ft |
| 10/01/2022 10/01/22 | Rented | $1,650 | 0.0% | -- |
| 08/30/2022 08/30/22 | For Rent | $1,650 | +3.1% | -- |
| 09/13/2021 09/13/21 | For Rent | $1,600 | 0.0% | -- |
| 09/13/2021 09/13/21 | Rented | $1,600 | -- | -- |
Purchase History
| Date | Type | Sale Price | Title Company |
|---|---|---|---|
| Cash Sale Deed | -- | None Available |
Similar Homes in Brenham, TX
Source: Houston Association of REALTORS®
MLS Number: 14953367
APN: R21484
- 3141 Bluebonnet Blvd
- 2850 Jasmine St
- 3287 Bradley Ln
- 3477 Bradley Ln
- 3223 Tamy Ln
- 7332 Kurt Dr
- 7027 Kurt Dr
- 5560 Indian Trail Ln
- 2900 Indian Paint Brush Rd
- 1932 Chappell Ridge Ln
- 2255 Mackenzie Dr
- TBD Chadwick Hogan Rd
- 00 Primrose Ln
- 00000 Primrose Ln
- Lot 20 Primrose Ln
- Lot 15 Primrose Ln
- 4410 Jozwiak Rd
- Lot 7 Sunflower Ln
- Lot 12 Sunflower Ln
- Lot 8 Sunflower Ln
- 3159 Farm To Market 1155
- 1500 Leslie D Ln
- 2475 S Chappell Hill St
- 606 Sabine St
- 1004 Pecan St
- 1501 Lauraine St
- 1504 Clay St Unit B
- 1504 Clay St Unit A
- 1407 Lauraine St
- 711 E Sixth St
- 1105 E Main St Unit B
- 1105 E Main St Unit A
- 1205 Lauraine St
- 1007 Sycamore St
- 1316 Williams St Unit B
- 1316 Williams St Unit A
- 101 Trinity St
- 100 Kurtz St
- 614 S Market St Unit Eff
- 411 W Mansfield St

