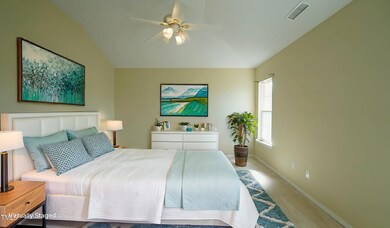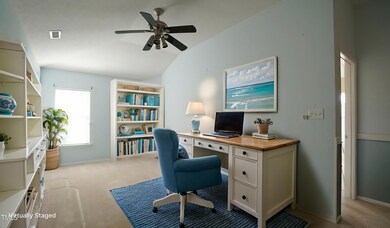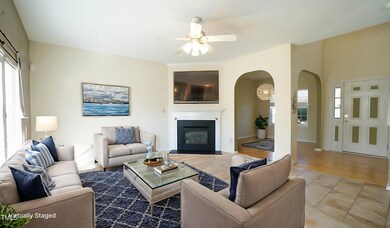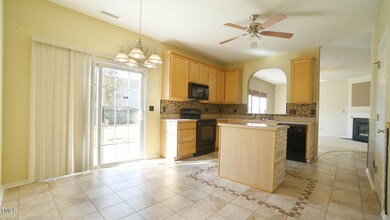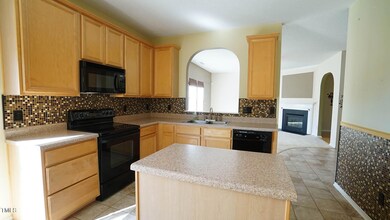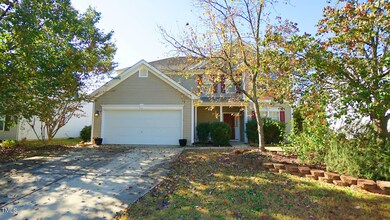
3020 Buttonwood Ln Clayton, NC 27520
Community Park NeighborhoodHighlights
- Transitional Architecture
- Loft
- Community Pool
- Wood Flooring
- Neighborhood Views
- Breakfast Room
About This Home
As of March 2025This charming three-bedroom home is situated in a sought-after pool community, offering convenient access to shopping, I-40, Highway 42, and the new toll road. The spacious living room boasts a triple window that floods the space with natural light, complemented by a cozy gas-log fireplace. The open formal dining room features a double window and an updated light fixture, perfect for entertaining. In the large eat-in kitchen, you'll find a tile backsplash, center island, and ample cabinet space. The primary suite includes a ceiling fan, walk-in closet, dual vanities, a walk-in shower, and a separate soaking tub in the en-suite bath. There are two additional, generously sized guest bedrooms and a versatile loft area, ideal for a home office or play area. The oversized laundry room on the first floor comes equipped with cabinets for extra storage. Outside, a fenced backyard with a concrete patio offers a great space to relax, and there's an attached two-car garage. Air conditioner replaced in 2021. This is an estate sale price reflects the need for carpet and paint. Sellers are motivated and open to offers.
Last Agent to Sell the Property
Realty World-Triangle Living License #176150 Listed on: 12/01/2024

Home Details
Home Type
- Single Family
Est. Annual Taxes
- $2,431
Year Built
- Built in 2002
Lot Details
- 6,970 Sq Ft Lot
- Wood Fence
- Level Lot
- Open Lot
- Cleared Lot
- Back Yard Fenced and Front Yard
HOA Fees
- $48 Monthly HOA Fees
Parking
- 2 Car Attached Garage
- Inside Entrance
- Front Facing Garage
- Private Driveway
- 2 Open Parking Spaces
Home Design
- Transitional Architecture
- Traditional Architecture
- Slab Foundation
- Shingle Roof
- Vinyl Siding
- Concrete Perimeter Foundation
Interior Spaces
- 1,962 Sq Ft Home
- 2-Story Property
- Ceiling Fan
- Gas Log Fireplace
- Entrance Foyer
- Family Room with Fireplace
- Breakfast Room
- Dining Room
- Loft
- Neighborhood Views
- Pull Down Stairs to Attic
- Fire and Smoke Detector
Kitchen
- Eat-In Kitchen
- Gas Oven
- Self-Cleaning Oven
- Range
- Microwave
- Plumbed For Ice Maker
- Dishwasher
- Kitchen Island
Flooring
- Wood
- Carpet
- Laminate
- Tile
Bedrooms and Bathrooms
- 3 Bedrooms
- Walk-In Closet
- Double Vanity
- Separate Shower in Primary Bathroom
- Soaking Tub
- Bathtub with Shower
- Walk-in Shower
Laundry
- Laundry Room
- Laundry on main level
- Washer and Electric Dryer Hookup
Accessible Home Design
- Accessible Common Area
- Accessible Kitchen
- Accessible Entrance
Outdoor Features
- Patio
- Rain Gutters
- Front Porch
Schools
- W Clayton Elementary School
- Clayton Middle School
- Clayton High School
Utilities
- Forced Air Zoned Cooling and Heating System
- Natural Gas Connected
- Water Heater
- High Speed Internet
- Phone Available
- Cable TV Available
Listing and Financial Details
- Assessor Parcel Number 165801-18-0444
Community Details
Overview
- Wyston HOA Cam Association, Phone Number (919) 741-5285
- Wynston Subdivision
- Maintained Community
Recreation
- Community Pool
Ownership History
Purchase Details
Home Financials for this Owner
Home Financials are based on the most recent Mortgage that was taken out on this home.Purchase Details
Home Financials for this Owner
Home Financials are based on the most recent Mortgage that was taken out on this home.Purchase Details
Home Financials for this Owner
Home Financials are based on the most recent Mortgage that was taken out on this home.Purchase Details
Similar Homes in Clayton, NC
Home Values in the Area
Average Home Value in this Area
Purchase History
| Date | Type | Sale Price | Title Company |
|---|---|---|---|
| Warranty Deed | $380,000 | None Listed On Document | |
| Warranty Deed | $380,000 | None Listed On Document | |
| Warranty Deed | $255,000 | None Listed On Document | |
| Warranty Deed | $255,000 | None Listed On Document | |
| Warranty Deed | $168,500 | None Available | |
| Deed | $149,000 | -- |
Mortgage History
| Date | Status | Loan Amount | Loan Type |
|---|---|---|---|
| Open | $366,700 | New Conventional | |
| Closed | $366,700 | New Conventional | |
| Previous Owner | $165,648 | FHA |
Property History
| Date | Event | Price | Change | Sq Ft Price |
|---|---|---|---|---|
| 03/11/2025 03/11/25 | Sold | $380,000 | +1.3% | $197 / Sq Ft |
| 02/17/2025 02/17/25 | Pending | -- | -- | -- |
| 02/13/2025 02/13/25 | For Sale | $375,000 | +47.1% | $194 / Sq Ft |
| 12/05/2024 12/05/24 | Sold | $255,000 | -15.0% | $130 / Sq Ft |
| 12/03/2024 12/03/24 | Pending | -- | -- | -- |
| 12/01/2024 12/01/24 | For Sale | $299,900 | 0.0% | $153 / Sq Ft |
| 11/30/2024 11/30/24 | Pending | -- | -- | -- |
| 11/21/2024 11/21/24 | Price Changed | $299,900 | -9.1% | $153 / Sq Ft |
| 11/11/2024 11/11/24 | Price Changed | $329,900 | -1.5% | $168 / Sq Ft |
| 11/01/2024 11/01/24 | For Sale | $334,900 | -- | $171 / Sq Ft |
Tax History Compared to Growth
Tax History
| Year | Tax Paid | Tax Assessment Tax Assessment Total Assessment is a certain percentage of the fair market value that is determined by local assessors to be the total taxable value of land and additions on the property. | Land | Improvement |
|---|---|---|---|---|
| 2024 | $2,431 | $184,180 | $42,000 | $142,180 |
| 2023 | $2,376 | $184,180 | $42,000 | $142,180 |
| 2022 | $2,450 | $184,180 | $42,000 | $142,180 |
| 2021 | $2,413 | $184,180 | $42,000 | $142,180 |
| 2020 | $2,468 | $184,180 | $42,000 | $142,180 |
| 2019 | $2,468 | $184,180 | $42,000 | $142,180 |
| 2018 | $2,252 | $165,590 | $35,500 | $130,090 |
| 2017 | $2,202 | $165,590 | $35,500 | $130,090 |
| 2016 | $2,202 | $165,590 | $35,500 | $130,090 |
| 2015 | $2,161 | $165,590 | $35,500 | $130,090 |
| 2014 | $2,161 | $165,590 | $35,500 | $130,090 |
Agents Affiliated with this Home
-
Petra Thomas

Seller's Agent in 2025
Petra Thomas
EXP Realty LLC
(919) 369-0496
2 in this area
106 Total Sales
-
Mandy Moultrie
M
Buyer's Agent in 2025
Mandy Moultrie
Berkshire Hathaway HomeService
(919) 435-4472
1 in this area
54 Total Sales
-
Shawn Britt

Seller's Agent in 2024
Shawn Britt
Realty World-Triangle Living
(919) 215-3263
1 in this area
151 Total Sales
-
Kerri Ross

Seller Co-Listing Agent in 2024
Kerri Ross
Realty World Carolina Prop
(919) 369-2133
1 in this area
24 Total Sales
Map
Source: Doorify MLS
MLS Number: 10061148
APN: 05G02058A
- 3069 Buttonwood Ln
- 101 Ferndale Ct
- 1912 Parkside Village Dr
- 71 Sanibel St
- 1828 Parkside Village Dr
- 69 Azul Dr
- 113 Butternut Ln
- 117 Butternut Ln
- 101 Butternut Ln
- 109 Butternut Ln
- 200 Pinecroft Dr
- 1009 Limeberry Ct
- 128 Glengariff Ln
- 204 Stone Ln
- 316 Waterford Dr
- 104 Roscommon Ln
- 185 Sioux Ln
- 214 Thumper Way
- 8 Cheltenham Dr
- 129 Sturbridge Dr Unit 15

