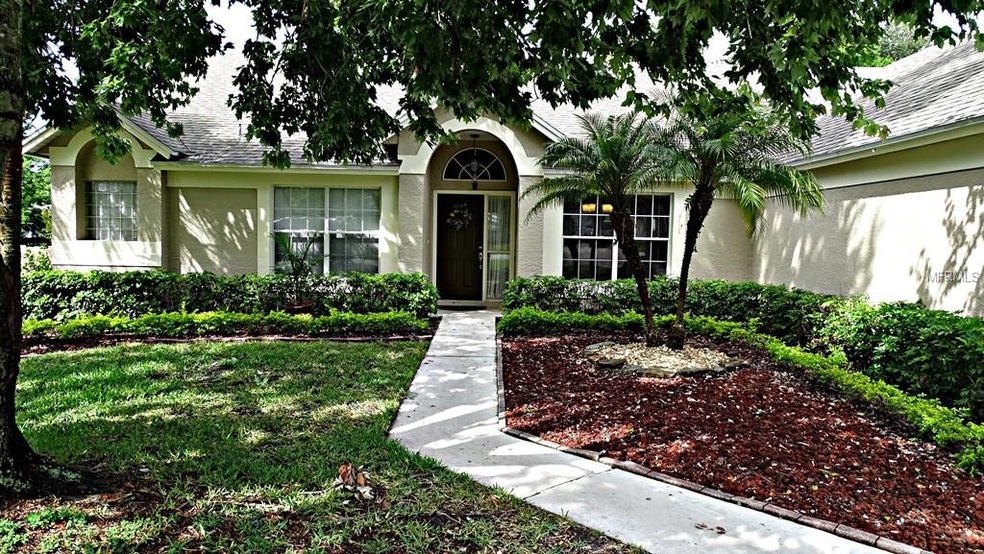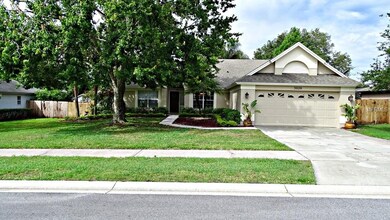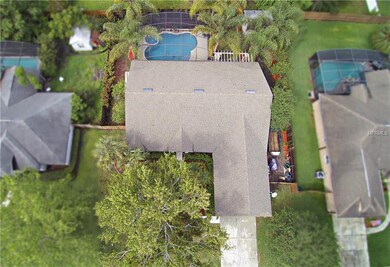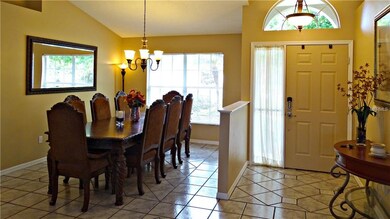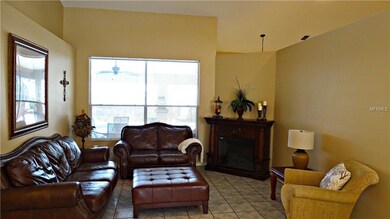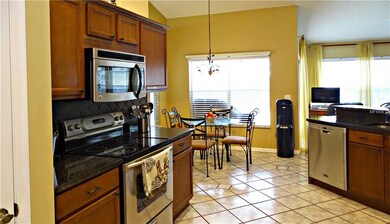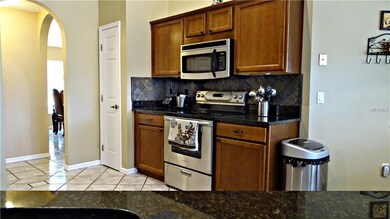
3020 Carlsbad Ct Oviedo, FL 32765
Estimated Value: $533,000 - $590,000
Highlights
- In Ground Pool
- Traditional Architecture
- Covered patio or porch
- Carillon Elementary School Rated A-
- Solid Surface Countertops
- Gazebo
About This Home
As of June 2018Rare find in Stillwater, a single story 5 bedroom, 3 bath pool home. Bathrooms and kitchen have been upgraded. Solid surface floors through out. Split floor plan with door to close off bedrooms 3,4, and 5 from the living room and dining room. New heat pump hot water system, pool has been resurfaced, gas heated hot tub, pool pump is 6 months old. Kitchen has 2 pantries, breakfast bar and eat in dinette area. A/C was replaced about 5 years ago. Laundry basin in garage. Shed in back yard for extra storage.
Last Agent to Sell the Property
NEXTHOME BEST RESULTS REAL ESTATE License #3156190 Listed on: 05/25/2018

Home Details
Home Type
- Single Family
Est. Annual Taxes
- $2,397
Year Built
- Built in 1993
Lot Details
- 0.29 Acre Lot
- Street terminates at a dead end
- Fenced
- Metered Sprinkler System
- Property is zoned R-1AA
HOA Fees
- $20 Monthly HOA Fees
Parking
- 2 Car Attached Garage
- Garage Door Opener
- Driveway
- Open Parking
Home Design
- Traditional Architecture
- Slab Foundation
- Shingle Roof
- Block Exterior
- Stucco
Interior Spaces
- 2,446 Sq Ft Home
- Ceiling Fan
- Blinds
- Sliding Doors
- Family Room Off Kitchen
- Breakfast Room
- Formal Dining Room
- Inside Utility
- Security System Leased
Kitchen
- Eat-In Kitchen
- Range
- Microwave
- Dishwasher
- Solid Surface Countertops
- Solid Wood Cabinet
- Disposal
Flooring
- Laminate
- Ceramic Tile
Bedrooms and Bathrooms
- 5 Bedrooms
- Split Bedroom Floorplan
- Walk-In Closet
- 3 Full Bathrooms
Laundry
- Laundry Room
- Dryer
- Washer
Pool
- In Ground Pool
- Gunite Pool
Outdoor Features
- Covered patio or porch
- Gazebo
- Shed
Utilities
- Central Heating and Cooling System
- Underground Utilities
- High Speed Internet
- Cable TV Available
Community Details
- Association fees include fidelity bond, ground maintenance
- Stillwater Of Flying Cloud Association
- Stillwater Ph 3 Subdivision
- The community has rules related to deed restrictions
- Rental Restrictions
Listing and Financial Details
- Down Payment Assistance Available
- Homestead Exemption
- Visit Down Payment Resource Website
- Tax Lot 1680
- Assessor Parcel Number 26-21-31-5KR-0000-1680
Ownership History
Purchase Details
Home Financials for this Owner
Home Financials are based on the most recent Mortgage that was taken out on this home.Purchase Details
Home Financials for this Owner
Home Financials are based on the most recent Mortgage that was taken out on this home.Purchase Details
Home Financials for this Owner
Home Financials are based on the most recent Mortgage that was taken out on this home.Purchase Details
Home Financials for this Owner
Home Financials are based on the most recent Mortgage that was taken out on this home.Purchase Details
Home Financials for this Owner
Home Financials are based on the most recent Mortgage that was taken out on this home.Purchase Details
Home Financials for this Owner
Home Financials are based on the most recent Mortgage that was taken out on this home.Purchase Details
Similar Homes in the area
Home Values in the Area
Average Home Value in this Area
Purchase History
| Date | Buyer | Sale Price | Title Company |
|---|---|---|---|
| Parson Ryan | $375,000 | Sunbelt Title Agency | |
| Rodriguez Jose R | $345,000 | First Resource Title Partner | |
| Lariviere John R | -- | Sunbelt Title | |
| Rodriguez Jose R | $216,500 | -- | |
| Ayad Safwat | $170,000 | -- | |
| Lastra Enrique M | $124,300 | -- | |
| Rodriguez Jose R | $23,200 | -- |
Mortgage History
| Date | Status | Borrower | Loan Amount |
|---|---|---|---|
| Open | Parsons Ryan | $353,750 | |
| Closed | Parsons Ryan | $304,400 | |
| Closed | Parson Ryan | $300,000 | |
| Previous Owner | Rodriguez Jose R | $254,000 | |
| Previous Owner | Rodriguez Jose R | $222,000 | |
| Previous Owner | Rodriguez Jose R | $230,000 | |
| Previous Owner | Lariviere Janice M | $304,000 | |
| Previous Owner | Lariviere John R | $173,200 | |
| Previous Owner | Ayad Safwat | $60,000 | |
| Previous Owner | Lastra Enrique M | $118,000 |
Property History
| Date | Event | Price | Change | Sq Ft Price |
|---|---|---|---|---|
| 06/28/2018 06/28/18 | Sold | $375,000 | +1.5% | $153 / Sq Ft |
| 05/27/2018 05/27/18 | Pending | -- | -- | -- |
| 05/25/2018 05/25/18 | For Sale | $369,500 | -- | $151 / Sq Ft |
Tax History Compared to Growth
Tax History
| Year | Tax Paid | Tax Assessment Tax Assessment Total Assessment is a certain percentage of the fair market value that is determined by local assessors to be the total taxable value of land and additions on the property. | Land | Improvement |
|---|---|---|---|---|
| 2024 | $4,306 | $339,135 | -- | -- |
| 2023 | $4,206 | $329,257 | $0 | $0 |
| 2021 | $4,027 | $310,356 | $0 | $0 |
| 2020 | $3,996 | $306,071 | $0 | $0 |
| 2019 | $3,958 | $299,190 | $0 | $0 |
| 2018 | $2,415 | $188,747 | $0 | $0 |
| 2017 | $2,397 | $184,865 | $0 | $0 |
| 2016 | $2,446 | $182,330 | $0 | $0 |
| 2015 | $2,191 | $179,804 | $0 | $0 |
| 2014 | $2,191 | $178,377 | $0 | $0 |
Agents Affiliated with this Home
-
Kathy Ciaffone Wasch

Seller's Agent in 2018
Kathy Ciaffone Wasch
NEXTHOME BEST RESULTS REAL ESTATE
(407) 687-1618
7 in this area
27 Total Sales
-
Timothy Franke
T
Buyer's Agent in 2018
Timothy Franke
CHARLES RUTENBERG REALTY ORLANDO
(407) 484-1711
3 in this area
8 Total Sales
-
Jean Scott

Buyer Co-Listing Agent in 2018
Jean Scott
KELLER WILLIAMS ADVANTAGE REALTY
(407) 564-2758
40 in this area
270 Total Sales
Map
Source: Stellar MLS
MLS Number: O5709973
APN: 26-21-31-5KR-0000-1680
- 554 Appleton Place
- 2850 Babylon Ct
- 960 Hawksnest Point
- 872 Lake Hayes Rd
- 872 Lake Hayes Rd
- 872 Lake Hayes Rd
- 872 Lake Hayes Rd
- 872 Lake Hayes Rd
- 872 Lake Hayes Rd
- 977 Hawksnest Point
- 987 Hawksnest Point
- 2564 Hawks Overlook Place
- 527 Stillwater Dr
- 483 Stillwater Dr
- 2739 Ravencliffe Terrace
- 2703 Ravencliffe Terrace
- 2644 Ravencliffe Terrace
- 2643 Ravencliffe Terrace
- 2739 Ravencliffe Terrace
- 2739 Ravencliffe Terrace
- 3020 Carlsbad Ct
- 3032 Carlsbad Ct
- 3008 Carlsbad Ct
- 597 Appleton Place
- 591 Appleton Place
- 603 Appleton Place
- 3021 Carlsbad Ct
- 2996 Carlsbad Ct
- 3056 Carlsbad Ct
- 579 Appleton Place
- 3033 Carlsbad Ct
- 3009 Carlsbad Ct
- 2997 Carlsbad Ct
- 3045 Carlsbad Ct
- 2984 Carlsbad Ct
- 567 Appleton Place
- 3068 Carlsbad Ct
- 2998 Bluffton Cove
