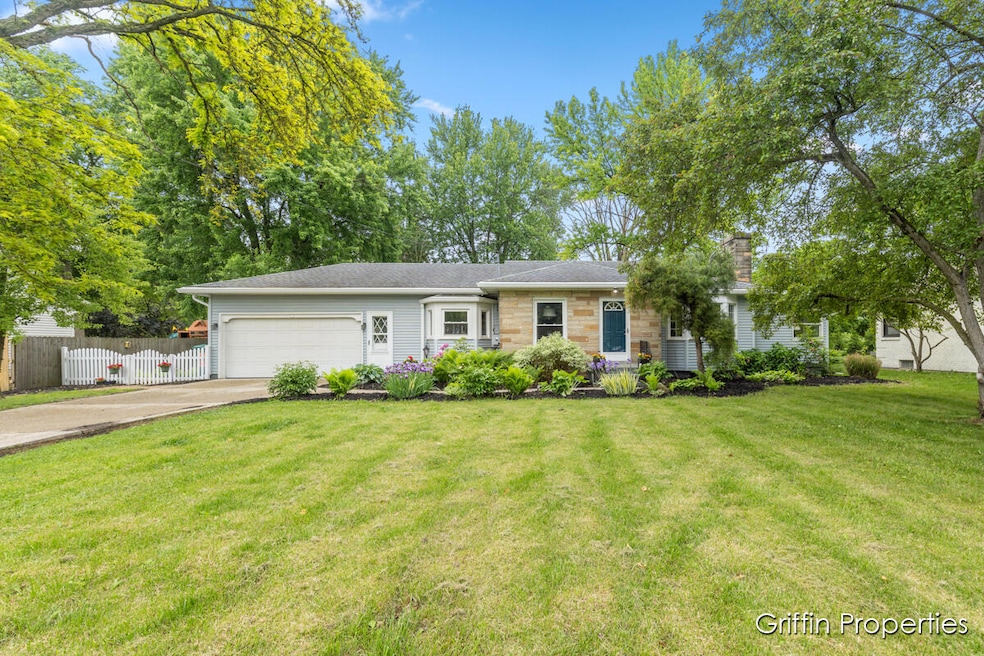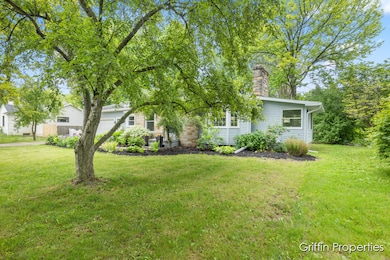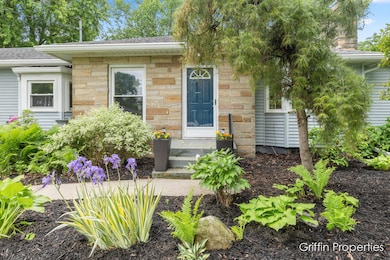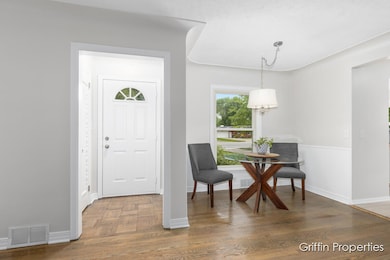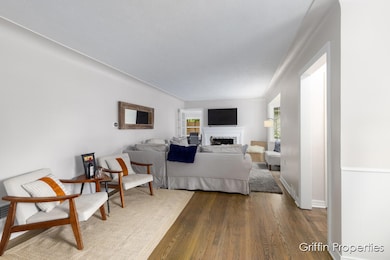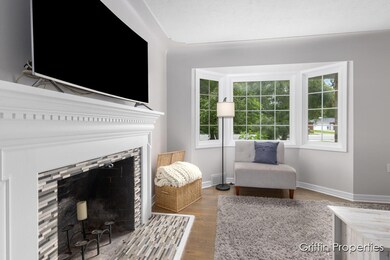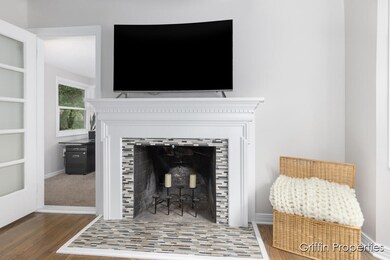3020 Cascade Rd SE Grand Rapids, MI 49506
Estimated payment $2,910/month
Highlights
- Deck
- Wood Flooring
- Patio
- East Grand Rapids High School Rated A
- 12 Car Attached Garage
- Laundry Room
About This Home
Welcome to 3020 Cascade Rd SE, a well-maintained 5-bedroom, 2-bath home offering over 2,500 sq ft of comfortable living space. This charming residence features generous room sizes, hardwood floors, and a bright, inviting layout, and a bright sunroom. The spacious living and dining areas are ideal for both everyday living and entertaining. Outside, enjoy a private backyard with room to relax or garden. Located in the desirable East Grand Rapids school district and close to Reeds Lake, Gaslight Village, and walking trails, this home offers timeless appeal in a prime location.
Listing Agent
Keller Williams GR North (Main) License #6502361836 Listed on: 06/06/2025

Home Details
Home Type
- Single Family
Est. Annual Taxes
- $5,381
Year Built
- Built in 1950
Lot Details
- 0.29 Acre Lot
- Lot Dimensions are 90x140
- Garden
- Back Yard Fenced
- Property is zoned NA, NA
Parking
- 12 Car Attached Garage
Home Design
- Shingle Roof
- Vinyl Siding
Interior Spaces
- 2-Story Property
Flooring
- Wood
- Carpet
- Tile
Bedrooms and Bathrooms
- 5 Bedrooms | 3 Main Level Bedrooms
- 2 Full Bathrooms
Laundry
- Laundry Room
- Laundry on main level
Basement
- Basement Fills Entire Space Under The House
- 2 Bedrooms in Basement
Outdoor Features
- Deck
- Patio
Utilities
- Forced Air Heating and Cooling System
- Heating System Uses Natural Gas
- Natural Gas Water Heater
Map
Home Values in the Area
Average Home Value in this Area
Tax History
| Year | Tax Paid | Tax Assessment Tax Assessment Total Assessment is a certain percentage of the fair market value that is determined by local assessors to be the total taxable value of land and additions on the property. | Land | Improvement |
|---|---|---|---|---|
| 2025 | $5,036 | $207,900 | $0 | $0 |
| 2024 | $5,036 | $166,700 | $0 | $0 |
| 2023 | $5,177 | $139,100 | $0 | $0 |
| 2022 | $4,907 | $121,700 | $0 | $0 |
| 2021 | $4,782 | $116,800 | $0 | $0 |
| 2020 | $4,450 | $113,800 | $0 | $0 |
| 2019 | $4,632 | $104,200 | $0 | $0 |
| 2018 | $4,632 | $93,900 | $0 | $0 |
| 2017 | $4,643 | $90,600 | $0 | $0 |
| 2016 | $3,203 | $82,200 | $0 | $0 |
| 2015 | -- | $82,200 | $0 | $0 |
| 2013 | -- | $59,000 | $0 | $0 |
Property History
| Date | Event | Price | List to Sale | Price per Sq Ft | Prior Sale |
|---|---|---|---|---|---|
| 09/10/2025 09/10/25 | Price Changed | $468,000 | 0.0% | $233 / Sq Ft | |
| 09/10/2025 09/10/25 | For Sale | $468,000 | -4.1% | $233 / Sq Ft | |
| 08/19/2025 08/19/25 | Off Market | $488,000 | -- | -- | |
| 06/27/2025 06/27/25 | Price Changed | $488,000 | -2.4% | $243 / Sq Ft | |
| 06/06/2025 06/06/25 | For Sale | $500,000 | +104.1% | $249 / Sq Ft | |
| 04/19/2017 04/19/17 | Sold | $245,000 | +2.1% | $98 / Sq Ft | View Prior Sale |
| 03/17/2017 03/17/17 | For Sale | $239,900 | +68.9% | $96 / Sq Ft | |
| 03/13/2017 03/13/17 | Pending | -- | -- | -- | |
| 08/17/2016 08/17/16 | Sold | $142,000 | -11.2% | $95 / Sq Ft | View Prior Sale |
| 07/27/2016 07/27/16 | Pending | -- | -- | -- | |
| 07/25/2016 07/25/16 | For Sale | $159,900 | -- | $107 / Sq Ft |
Purchase History
| Date | Type | Sale Price | Title Company |
|---|---|---|---|
| Warranty Deed | $245,000 | None Available | |
| Warranty Deed | $142,000 | Grand Rapids Title Co Llc | |
| Warranty Deed | $152,000 | None Available | |
| Warranty Deed | $151,000 | None Available | |
| Warranty Deed | $79,000 | -- |
Mortgage History
| Date | Status | Loan Amount | Loan Type |
|---|---|---|---|
| Open | $240,562 | FHA | |
| Previous Owner | $121,600 | Purchase Money Mortgage | |
| Previous Owner | $28,690 | Stand Alone Second | |
| Previous Owner | $114,760 | Fannie Mae Freddie Mac |
Source: MichRIC
MLS Number: 25026827
APN: 41-14-27-481-002
- 262 Gracewood Dr SE
- 3131 Oak Hollow Dr SE
- 3240 Midland Dr SE
- 416 Enclave Ct SE Unit 2
- 2736 Cascade Rd SE
- 472 Ashton Ct SE
- 3150 Manhattan Ln SE
- 3442 Cascade Rd SE
- 143 Ivanhoe Ave NE
- 2929 Bonnell Ave SE
- 610 Cascade Hills Hollow SE
- 632 Cascade Hills Ridge SE
- 3540 Reeds Lake Blvd SE
- 2596 Fletcher Dr NE
- 1111 Idema Dr SE
- 270 Lakeside Dr SE
- 40 Somerset Dr NE
- 3781 Bridgehampton Dr NE
- 2412 Lake Dr SE
- 735 Bagley Ave SE Unit 8
- 2311 Wealthy St SE Unit 22
- 500-554 Maryland Ct NE
- 43 Lakeside Dr NE
- 2233 Michigan St NE
- 1530 Sherwood Ave SE
- 450 Briar Ln NE
- 510 Glenwood Ave SE Unit Cozy Furnished Carriage H
- 1555 Wealthy St SE
- 512 Glenwood Ave SE Unit 2
- 514 Glenwood Ave SE Unit 514 Glenwood Gem
- 43 Mayfield Ave NE
- 1415 Lake Dr SE
- 1400-1415 Wealthy St SE
- 1542 Michigan St NE
- 1919 Bayou Ct NE
- 1 Carlton Ave SE
- 1359 Dewberry Place NE
- 3436 Burton Ridge Rd SE
- 32 Fuller Ave SE
- 1150 Plymouth Ave NE
