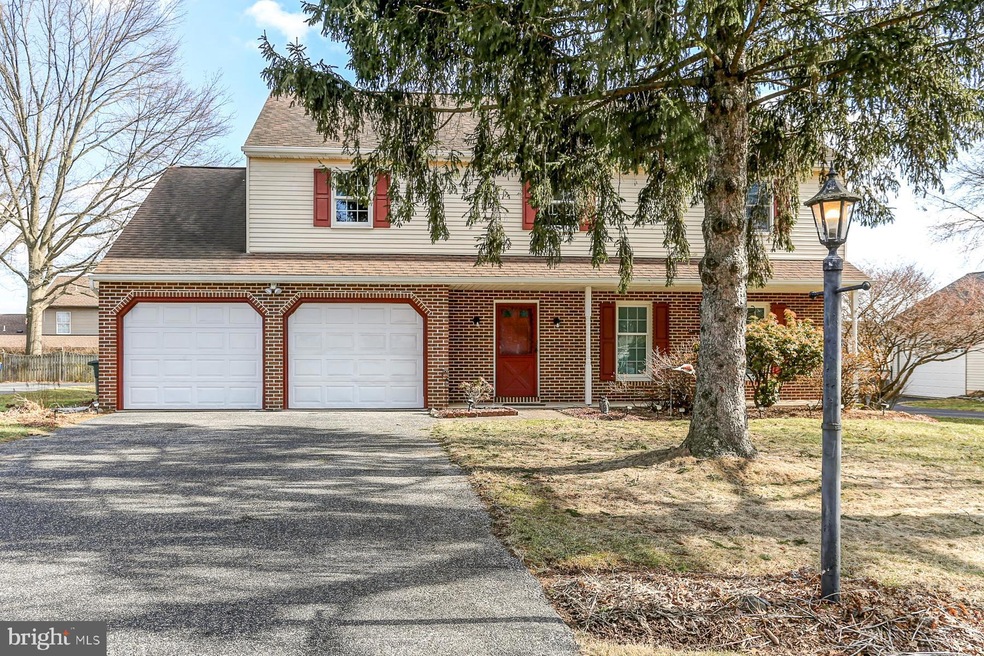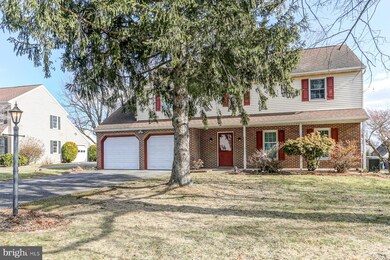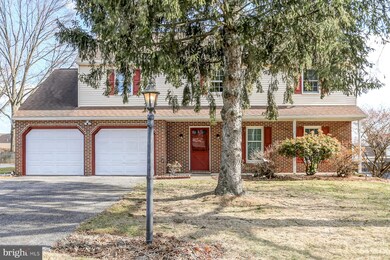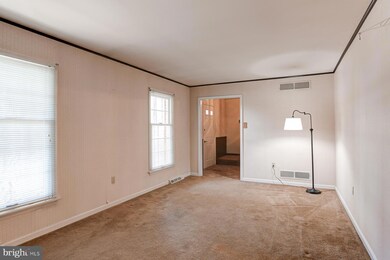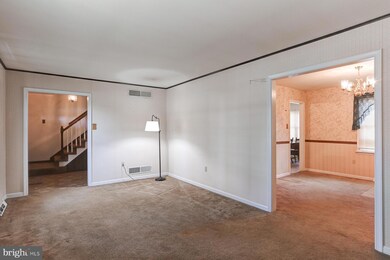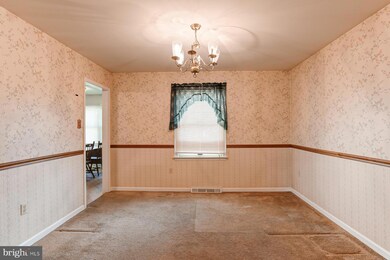
3020 Cypress Rd S Dover, PA 17315
Weigelstown NeighborhoodHighlights
- Colonial Architecture
- No HOA
- Breakfast Room
- 1 Fireplace
- Den
- 2 Car Attached Garage
About This Home
As of March 2025Spacious 4-Bedroom Home in Dover Area School District – Great Potential! This 4-bedroom, 2.5-bath home is located in an established neighborhood within the Dover Area School District, offering plenty of space and convenient access to nearby shopping and amenities. The large kitchen features an island and breakfast area, perfect for casual meals. The home also includes a formal living room, formal dining room, and a cozy family room with a fireplace, providing ample space for entertaining and everyday living. Upstairs, the primary bedroom boasts a walk-in closet and a private bath, while the spacious additional bedrooms offer great potential. The mature landscaping enhances the home's curb appeal, and the attached 2-car garage adds convenience. While well-maintained, this home needs a little TLC—fresh paint and updated flooring would go a long way in making it shine. Enjoy peaceful mornings on the inviting front porch, perfect for a cup of coffee and relaxation or lounge in the quiet back yard. Don’t miss out on this fantastic opportunity to add your personal touch to a spacious home in a prime location! Schedule your showing today!
Last Agent to Sell the Property
Coldwell Banker Realty License #RS316241 Listed on: 03/03/2025

Home Details
Home Type
- Single Family
Est. Annual Taxes
- $5,313
Year Built
- Built in 1982
Lot Details
- 10,498 Sq Ft Lot
Parking
- 2 Car Attached Garage
- Front Facing Garage
- Garage Door Opener
- Driveway
- On-Street Parking
- Off-Street Parking
Home Design
- Colonial Architecture
- Block Foundation
- Aluminum Siding
- Vinyl Siding
Interior Spaces
- Property has 2 Levels
- 1 Fireplace
- Family Room
- Living Room
- Breakfast Room
- Dining Room
- Den
Kitchen
- Electric Oven or Range
- Extra Refrigerator or Freezer
Bedrooms and Bathrooms
- 4 Bedrooms
- En-Suite Primary Bedroom
Laundry
- Laundry on main level
- Electric Dryer
Partially Finished Basement
- Basement Fills Entire Space Under The House
- Exterior Basement Entry
Utilities
- Central Air
- Heat Pump System
- Electric Water Heater
Community Details
- No Home Owners Association
Listing and Financial Details
- Tax Lot 0025
- Assessor Parcel Number 24-000-20-0025-00-00000
Ownership History
Purchase Details
Home Financials for this Owner
Home Financials are based on the most recent Mortgage that was taken out on this home.Purchase Details
Purchase Details
Similar Homes in Dover, PA
Home Values in the Area
Average Home Value in this Area
Purchase History
| Date | Type | Sale Price | Title Company |
|---|---|---|---|
| Deed | $297,500 | None Listed On Document | |
| Deed | $297,500 | None Listed On Document | |
| Interfamily Deed Transfer | -- | -- | |
| Quit Claim Deed | -- | -- |
Property History
| Date | Event | Price | Change | Sq Ft Price |
|---|---|---|---|---|
| 07/30/2025 07/30/25 | For Sale | $419,900 | +41.1% | $184 / Sq Ft |
| 03/20/2025 03/20/25 | Sold | $297,500 | +10.2% | $111 / Sq Ft |
| 03/06/2025 03/06/25 | Pending | -- | -- | -- |
| 03/03/2025 03/03/25 | For Sale | $269,900 | -- | $100 / Sq Ft |
Tax History Compared to Growth
Tax History
| Year | Tax Paid | Tax Assessment Tax Assessment Total Assessment is a certain percentage of the fair market value that is determined by local assessors to be the total taxable value of land and additions on the property. | Land | Improvement |
|---|---|---|---|---|
| 2025 | $5,313 | $161,960 | $32,160 | $129,800 |
| 2024 | $5,265 | $161,960 | $32,160 | $129,800 |
| 2023 | $5,265 | $161,960 | $32,160 | $129,800 |
| 2022 | $5,169 | $161,960 | $32,160 | $129,800 |
| 2021 | $4,877 | $161,960 | $32,160 | $129,800 |
| 2020 | $4,833 | $161,960 | $32,160 | $129,800 |
| 2019 | $4,773 | $161,960 | $32,160 | $129,800 |
| 2018 | $4,654 | $161,960 | $32,160 | $129,800 |
| 2017 | $4,654 | $161,960 | $32,160 | $129,800 |
| 2016 | $0 | $161,960 | $32,160 | $129,800 |
| 2015 | -- | $161,960 | $32,160 | $129,800 |
| 2014 | -- | $161,960 | $32,160 | $129,800 |
Agents Affiliated with this Home
-

Seller's Agent in 2025
Mark Roberts
Inch & Co. Real Estate, LLC
(717) 718-2137
1 in this area
89 Total Sales
-

Seller's Agent in 2025
Andrea Keiper
Coldwell Banker Realty
(717) 202-5659
1 in this area
112 Total Sales
Map
Source: Bright MLS
MLS Number: PAYK2077278
APN: 24-000-20-0025.00-00000
- 3095 Jodi Ln
- 3179 Jessica Rd
- 3580 Cypress Ct
- 2300 Locust Rd
- 3305 Jodi Ln
- 3430 Willow Rd
- 3711 AB Tiffany Dr
- 3471 Holly Rd
- 3720 Davidsburg Rd
- 3731 Wheatland Dr
- 3471 Sycamore Rd
- 2990 Barley Cir Unit 24
- 3766 Kimberly Ln
- 2569 Emig Mill Rd
- 109 Honey Locust Cir
- 3620 Holly Rd
- 3311 Fox Run Rd
- 55 Meadowview Lot 55 Dr
- 3700 Castle Dr
- 2601 Village Rd
