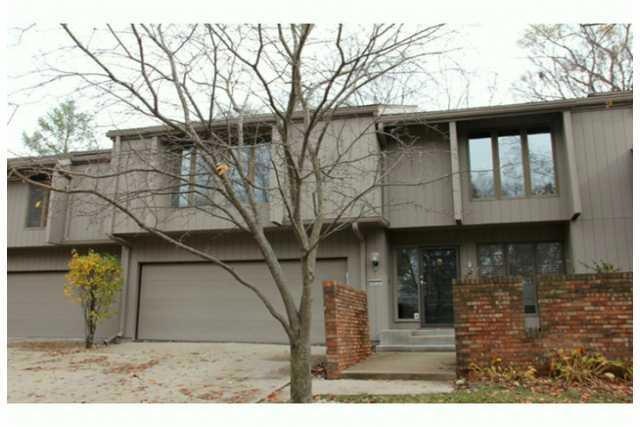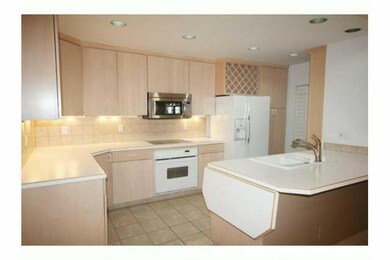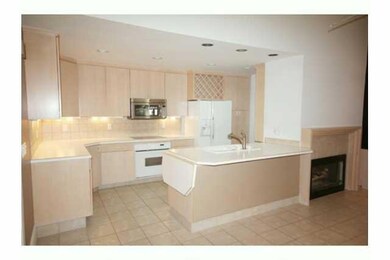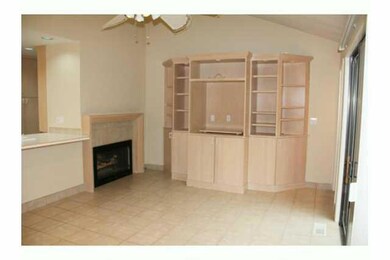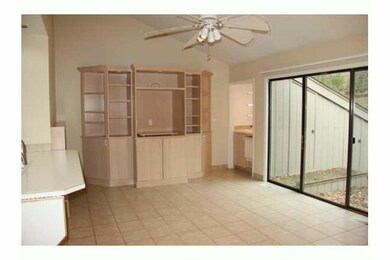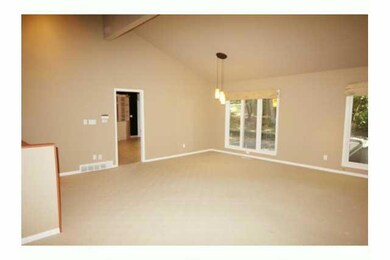
3020 Fox Run Unit 38 Des Moines, IA 50321
Southwestern Hills NeighborhoodHighlights
- Fitness Center
- 1 Fireplace
- Tennis Courts
- Wood Flooring
- Community Pool
- Community Center
About This Home
As of March 2023Seller to pay one year ($4800) of homeowner association dues. Gorgeous townhome in serene setting at the Park at Southern Hills. The secluded park like setting with walking trails, swimming pool, tennis court, and a furnished park center w/kitchen and fireplace. This townhome is simply beautiful! Spectacular open design, beautiful upgrades, neutral finishes, 4 bedroom, 3 bath. Lovely patio/garden spaces create a peaceful retreat with wooded views. Located just 5 minutes from downtown, Gray's Lake, airport, neighborhood conveniences.
Townhouse Details
Home Type
- Townhome
Year Built
- Built in 1972
HOA Fees
- $400 Monthly HOA Fees
Home Design
- Frame Construction
- Asphalt Shingled Roof
Interior Spaces
- 2,163 Sq Ft Home
- 1.5-Story Property
- Wet Bar
- 1 Fireplace
- Screen For Fireplace
- Shades
- Drapes & Rods
- Family Room
- Dining Area
- Crawl Space
Kitchen
- Eat-In Kitchen
- Stove
- Microwave
- Dishwasher
Flooring
- Wood
- Carpet
- Tile
Bedrooms and Bathrooms
Laundry
- Laundry on upper level
- Dryer
- Washer
Home Security
Parking
- 2 Car Attached Garage
- Driveway
Utilities
- Forced Air Heating and Cooling System
- Municipal Trash
- Cable TV Available
Listing and Financial Details
- Assessor Parcel Number 01003908004038
Community Details
Recreation
- Tennis Courts
- Recreation Facilities
- Fitness Center
- Community Pool
Additional Features
- Community Center
- Fire and Smoke Detector
Ownership History
Purchase Details
Home Financials for this Owner
Home Financials are based on the most recent Mortgage that was taken out on this home.Purchase Details
Home Financials for this Owner
Home Financials are based on the most recent Mortgage that was taken out on this home.Purchase Details
Purchase Details
Home Financials for this Owner
Home Financials are based on the most recent Mortgage that was taken out on this home.Purchase Details
Home Financials for this Owner
Home Financials are based on the most recent Mortgage that was taken out on this home.Purchase Details
Home Financials for this Owner
Home Financials are based on the most recent Mortgage that was taken out on this home.Purchase Details
Similar Homes in Des Moines, IA
Home Values in the Area
Average Home Value in this Area
Purchase History
| Date | Type | Sale Price | Title Company |
|---|---|---|---|
| Warranty Deed | $325,000 | -- | |
| Warranty Deed | -- | None Available | |
| Warranty Deed | -- | -- | |
| Warranty Deed | $147,000 | None Available | |
| Interfamily Deed Transfer | -- | None Available | |
| Warranty Deed | $248,500 | Itc | |
| Warranty Deed | $239,500 | -- |
Mortgage History
| Date | Status | Loan Amount | Loan Type |
|---|---|---|---|
| Open | $292,500 | New Conventional | |
| Previous Owner | $30,196 | Unknown | |
| Previous Owner | $128,000 | New Conventional | |
| Previous Owner | $192,000 | New Conventional | |
| Previous Owner | $139,650 | New Conventional | |
| Previous Owner | $197,000 | New Conventional | |
| Previous Owner | $199,200 | Purchase Money Mortgage |
Property History
| Date | Event | Price | Change | Sq Ft Price |
|---|---|---|---|---|
| 03/20/2023 03/20/23 | Sold | $325,000 | 0.0% | $152 / Sq Ft |
| 03/17/2023 03/17/23 | Sold | $325,000 | -3.2% | $152 / Sq Ft |
| 02/20/2023 02/20/23 | Pending | -- | -- | -- |
| 02/18/2023 02/18/23 | Pending | -- | -- | -- |
| 02/08/2023 02/08/23 | For Sale | $335,900 | 0.0% | $157 / Sq Ft |
| 02/08/2023 02/08/23 | For Sale | $335,900 | 0.0% | $157 / Sq Ft |
| 01/25/2023 01/25/23 | Pending | -- | -- | -- |
| 01/25/2023 01/25/23 | Pending | -- | -- | -- |
| 01/10/2023 01/10/23 | For Sale | $335,900 | 0.0% | $157 / Sq Ft |
| 01/10/2023 01/10/23 | Price Changed | $335,900 | 0.0% | $157 / Sq Ft |
| 01/10/2023 01/10/23 | Price Changed | $335,900 | -4.0% | $157 / Sq Ft |
| 01/09/2023 01/09/23 | Pending | -- | -- | -- |
| 09/30/2022 09/30/22 | For Sale | $349,900 | 0.0% | $164 / Sq Ft |
| 08/23/2022 08/23/22 | For Sale | $349,900 | +138.0% | $164 / Sq Ft |
| 03/13/2013 03/13/13 | Sold | $147,000 | -18.3% | $68 / Sq Ft |
| 02/28/2013 02/28/13 | Pending | -- | -- | -- |
| 09/18/2012 09/18/12 | For Sale | $180,000 | -- | $83 / Sq Ft |
Tax History Compared to Growth
Tax History
| Year | Tax Paid | Tax Assessment Tax Assessment Total Assessment is a certain percentage of the fair market value that is determined by local assessors to be the total taxable value of land and additions on the property. | Land | Improvement |
|---|---|---|---|---|
| 2024 | $4,744 | $241,100 | $22,400 | $218,700 |
| 2023 | $4,890 | $241,100 | $22,400 | $218,700 |
| 2022 | $4,852 | $216,400 | $20,100 | $196,300 |
| 2021 | $4,834 | $216,400 | $20,100 | $196,300 |
| 2020 | $5,016 | $202,300 | $18,800 | $183,500 |
| 2019 | $4,668 | $202,300 | $18,800 | $183,500 |
| 2018 | $4,846 | $182,200 | $16,900 | $165,300 |
| 2017 | $4,678 | $182,200 | $16,900 | $165,300 |
| 2016 | $4,554 | $181,500 | $18,500 | $163,000 |
| 2015 | $4,554 | $181,500 | $18,500 | $163,000 |
| 2014 | $4,020 | $160,000 | $17,700 | $142,300 |
Agents Affiliated with this Home
-

Seller's Agent in 2023
Abby Hausmann-Virgil
Keller Williams- Ankeny Metro
(515) 509-7276
3 in this area
225 Total Sales
-

Seller's Agent in 2023
Thomas Vasquez
Keller Williams Realty GDM
(515) 223-9492
3 in this area
162 Total Sales
-
M
Seller Co-Listing Agent in 2023
Member Non
CENTRAL IOWA BOARD OF REALTORS
-

Buyer's Agent in 2023
Kelli Smith
RE/MAX
(515) 710-7764
2 in this area
35 Total Sales
-

Seller's Agent in 2013
Lori Adrianse
RE/MAX
(515) 556-0515
9 in this area
104 Total Sales
-
C
Buyer's Agent in 2013
Christopher Tursi
RE/MAX
4 in this area
47 Total Sales
Map
Source: Des Moines Area Association of REALTORS®
MLS Number: 406909
APN: 010-03908004038
- 2962 Sioux Run Unit 1
- 3308 SW 33rd St
- 3300 SW 35th St
- 3514 SW 33rd St
- 2900 Virginia Place
- 3509 Caulder Ave
- 3420 SW 35th St
- 3708 Southern Hills Dr
- 3510 Wolcott Ave
- 3700 SW 34th Place
- 4460 SW 23rd St
- 3921 SW 29th St
- 3706 SW 36th St
- 3212 Wauwatosa Dr
- 5822 Rose Cir
- 5821 Rose Cir
- 5817 Rose Cir
- 5815 Rose Cir
- 5813 Rose Cir
- 3109 SW 40th St
